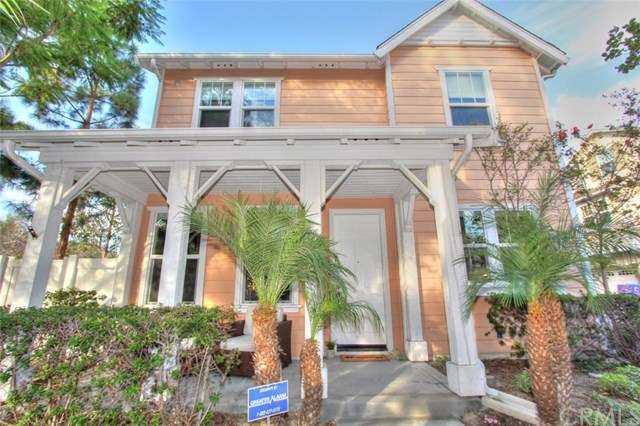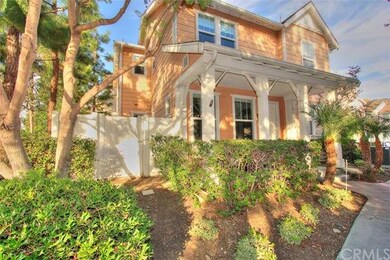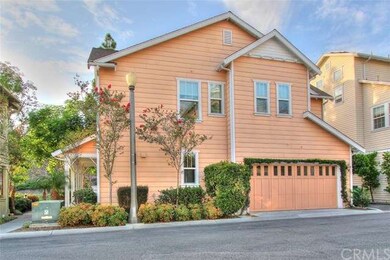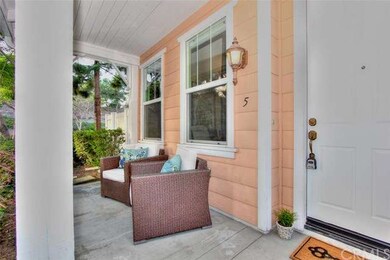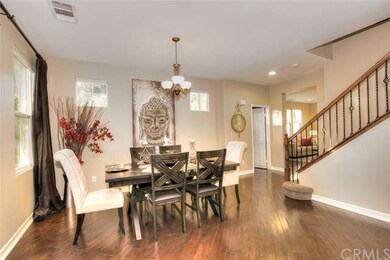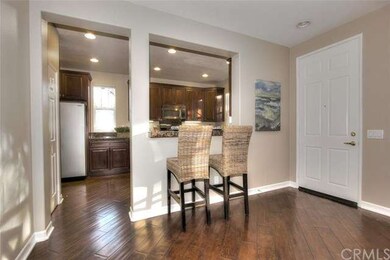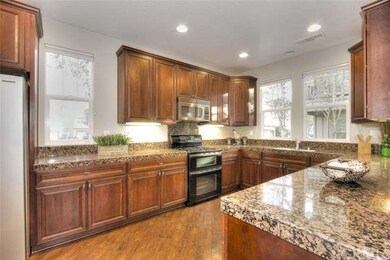
5 Thorp Spring Ladera Ranch, CA 92694
Highlights
- Heated Pool
- Primary Bedroom Suite
- Pasture Views
- Oso Grande Elementary School Rated A
- Open Floorplan
- Clubhouse
About This Home
As of June 2022Highly Upgraded Plan 2 Tarleton Home. Rarely on the market with 3 large Bedrooms, 2.5 bathrooms and spacious kitchen this home has it all. Fresh custom paint, custom window coverings, recessed lighting, and surround sound speakers throughout. The first floor has dark hand-distressed walnut wood leading to a beautiful versatile kitchen with a breakfast bar. Granite counter tops, custom walnut cabinets, and stainless steel appliances. As you go upstairs you will notice the wrought iron spindles and walnut wood rails that compliment the rich tones of the home. Karastan carpet throughout the upstairs and natural stone flooring in the master bath and guest bath. All bedrooms have Hunter fans with lighting and the home is wired with Cat 5 cable. The large master suite has an enormous walk in closet with custom built ins, a jacuzzi tub, and separate shower. The backyard with custom hardscape is perfect for enjoying the California weather. The home has an ideal location located adjacent to a green belt. Ladera Ranch is known as one of the best master planned communities in Orange County. The area offers top rated schools, numerous community parks (including a water park!), numerous shopping and dining options, and is close to the toll road and freeway.
Last Buyer's Agent
Brian Morales
Redfin License #01441520

Property Details
Home Type
- Condominium
Est. Annual Taxes
- $14,048
Year Built
- Built in 2004
Lot Details
- No Common Walls
- Cul-De-Sac
- Sprinkler System
- Private Yard
- Garden
HOA Fees
- $236 Monthly HOA Fees
Parking
- 2 Car Direct Access Garage
- Parking Available
Home Design
- Turnkey
- Planned Development
- Block Foundation
Interior Spaces
- 1,873 Sq Ft Home
- 2-Story Property
- Open Floorplan
- Wired For Sound
- Wired For Data
- Built-In Features
- High Ceiling
- Ceiling Fan
- Recessed Lighting
- Fireplace With Gas Starter
- Double Pane Windows
- Insulated Windows
- Custom Window Coverings
- Entrance Foyer
- Family Room with Fireplace
- Storage
- Pasture Views
- Granite Countertops
Bedrooms and Bathrooms
- 3 Bedrooms
- Retreat
- All Upper Level Bedrooms
- Primary Bedroom Suite
- Walk-In Closet
Home Security
- Alarm System
- Smart Home
Pool
- Heated Pool
- Waterfall Pool Feature
Location
- Property is near a park
- Suburban Location
Additional Features
- Exterior Lighting
- Central Air
Listing and Financial Details
- Tax Lot 2
- Tax Tract Number 16271
- Assessor Parcel Number 93057411
Community Details
Overview
- 150 Units
- Tarleton Association
- Built by DR Horton
- Plan 2
- Foothills
- Greenbelt
Amenities
- Outdoor Cooking Area
- Community Fire Pit
- Community Barbecue Grill
- Picnic Area
- Clubhouse
- Recreation Room
Recreation
- Sport Court
- Community Playground
- Community Pool
- Community Spa
- Hiking Trails
- Bike Trail
Security
- Carbon Monoxide Detectors
- Fire and Smoke Detector
Ownership History
Purchase Details
Home Financials for this Owner
Home Financials are based on the most recent Mortgage that was taken out on this home.Purchase Details
Home Financials for this Owner
Home Financials are based on the most recent Mortgage that was taken out on this home.Purchase Details
Purchase Details
Home Financials for this Owner
Home Financials are based on the most recent Mortgage that was taken out on this home.Similar Homes in the area
Home Values in the Area
Average Home Value in this Area
Purchase History
| Date | Type | Sale Price | Title Company |
|---|---|---|---|
| Grant Deed | $665,000 | Chicago Title Company | |
| Grant Deed | $610,000 | Chicago Title Company | |
| Interfamily Deed Transfer | -- | Accommodation | |
| Grant Deed | $521,000 | Lawyers Title Company |
Mortgage History
| Date | Status | Loan Amount | Loan Type |
|---|---|---|---|
| Open | $665,000 | VA | |
| Previous Owner | $488,000 | New Conventional | |
| Previous Owner | $374,000 | New Conventional | |
| Previous Owner | $402,500 | New Conventional | |
| Previous Owner | $404,000 | Unknown | |
| Previous Owner | $372,086 | Purchase Money Mortgage | |
| Closed | $26,500 | No Value Available |
Property History
| Date | Event | Price | Change | Sq Ft Price |
|---|---|---|---|---|
| 06/06/2022 06/06/22 | Sold | $1,006,000 | +11.8% | $537 / Sq Ft |
| 04/12/2022 04/12/22 | For Sale | $899,999 | -10.5% | $481 / Sq Ft |
| 04/05/2022 04/05/22 | Off Market | $1,006,000 | -- | -- |
| 03/31/2022 03/31/22 | For Sale | $899,999 | +35.3% | $481 / Sq Ft |
| 04/16/2020 04/16/20 | Sold | $665,000 | -0.6% | $355 / Sq Ft |
| 02/05/2020 02/05/20 | For Sale | $669,000 | +9.7% | $357 / Sq Ft |
| 12/14/2015 12/14/15 | Sold | $610,000 | -0.8% | $326 / Sq Ft |
| 11/13/2015 11/13/15 | Pending | -- | -- | -- |
| 09/24/2015 09/24/15 | For Sale | $615,000 | 0.0% | $328 / Sq Ft |
| 10/01/2013 10/01/13 | Rented | $2,950 | 0.0% | -- |
| 09/30/2013 09/30/13 | Under Contract | -- | -- | -- |
| 08/26/2013 08/26/13 | For Rent | $2,950 | -- | -- |
Tax History Compared to Growth
Tax History
| Year | Tax Paid | Tax Assessment Tax Assessment Total Assessment is a certain percentage of the fair market value that is determined by local assessors to be the total taxable value of land and additions on the property. | Land | Improvement |
|---|---|---|---|---|
| 2024 | $14,048 | $1,046,642 | $733,039 | $313,603 |
| 2023 | $13,797 | $1,026,120 | $718,666 | $307,454 |
| 2022 | $10,685 | $685,326 | $394,084 | $291,242 |
| 2021 | $10,465 | $671,889 | $386,357 | $285,532 |
| 2020 | $10,228 | $660,282 | $380,098 | $280,184 |
| 2019 | $10,153 | $647,336 | $372,645 | $274,691 |
| 2018 | $10,094 | $634,644 | $365,339 | $269,305 |
| 2017 | $10,036 | $622,200 | $358,175 | $264,025 |
| 2016 | $9,961 | $610,000 | $351,151 | $258,849 |
| 2015 | $9,405 | $543,649 | $286,947 | $256,702 |
| 2014 | $9,472 | $533,000 | $281,326 | $251,674 |
Agents Affiliated with this Home
-
A
Seller's Agent in 2022
Anna Martinez
eXp Realty of California Inc.
-

Seller Co-Listing Agent in 2022
Elizabeth Oliverio
Circa Properties, Inc.
(714) 349-5625
1 in this area
58 Total Sales
-
B
Buyer's Agent in 2022
Braxton Norwood
eHomes
-

Seller's Agent in 2020
Lars Nordstrom
First Team Real Estate
(714) 345-8579
2 in this area
129 Total Sales
-

Seller Co-Listing Agent in 2020
Janice Stahler
First Team Real Estate
(714) 974-9191
68 Total Sales
-
S
Buyer's Agent in 2020
Stuart Gavan
Redfin
Map
Source: California Regional Multiple Listing Service (CRMLS)
MLS Number: OC15231606
APN: 930-574-11
- 19 Rinehart Rd
- 9 Reese Creek
- 32 Clifford Ln
- 6 Devens Way
- 142 Patria
- 22 Arlington St
- 41 Ethereal St
- 8 Caltrop Way
- 7 Illuminata Ln
- 1 Drackert Ln
- 1 Cambridge Rd
- 3582 Ivy Way
- 1200 Lasso Way Unit 105
- 49 Concepcion St
- 1151 Brush Creek
- 1101 Lasso Way Unit 303
- 172 Rosebay Rd
- 3 Clifton Dr
- 29 Hinterland Way
- 46 Hinterland Way
