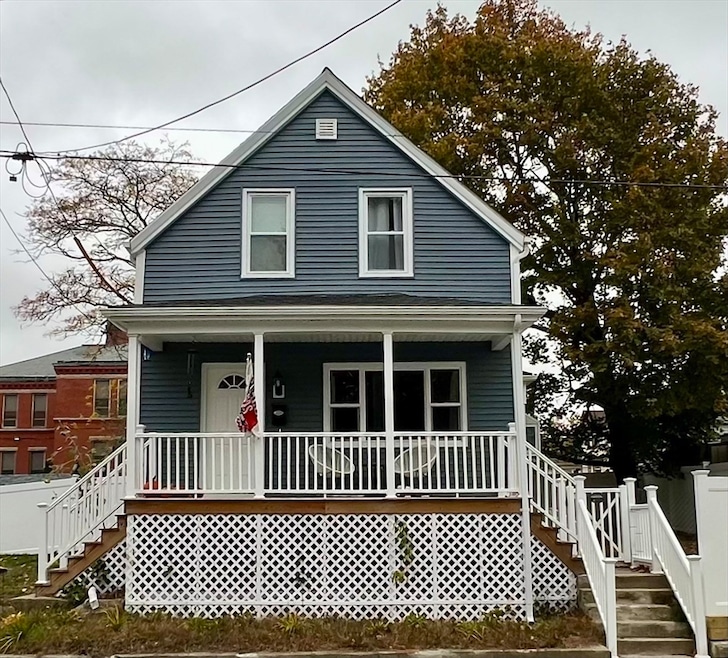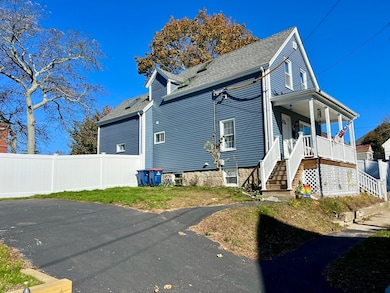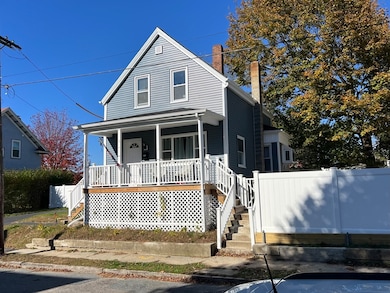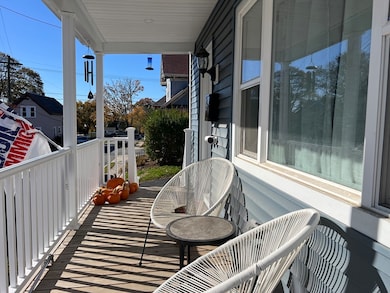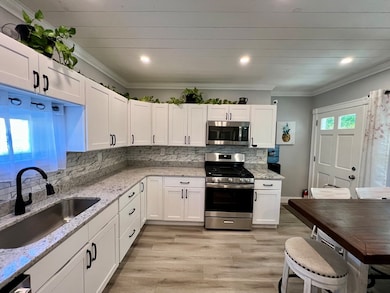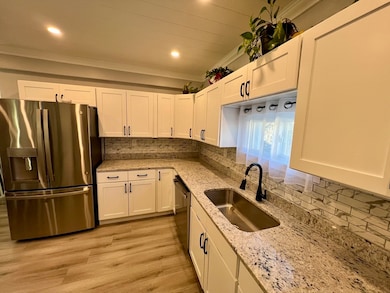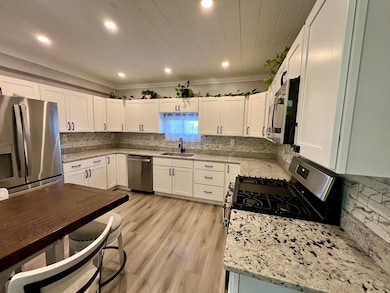5 Tilton St New Bedford, MA 02740
Westview Park NeighborhoodEstimated payment $2,666/month
Highlights
- Medical Services
- Granite Flooring
- Cape Cod Architecture
- City View
- Open Floorplan
- Deck
About This Home
This beautiful home has been completely renovated in 2024. The kitchen is spacious and gorgeous with granite countertops, stainless steel appliances with room to eat in! It leads to the side covered-porch for additional space to spend time. This house boasts an extra-large lot with not one, but two fenced-in yards (one for the pups?). Both have brand new vinyl fencing for privacy and there is a brand new shed in the yard as well. Come see the inviting open living space with new built-in bookcase, new bathrooms, and all new flooring throughout the home. Upstairs bath is huge with washer/dryer hookup. Everything has been redone in 2024: roof, vinyl siding, electric panel, plumbing, vinyl windows, recessed lights, and gutters. Location is convenient to schools and highways, shopping. New Bedford offers two commuter rail stations for easy commuting to Boston. Other outdoor features include farmer's porch and off-street parking. First showings at open house Saturday 11/8 1-3pm.
Home Details
Home Type
- Single Family
Est. Annual Taxes
- $3,538
Year Built
- Built in 1929
Lot Details
- 5,998 Sq Ft Lot
- Fenced Yard
- Cleared Lot
- Property is zoned RB
Home Design
- Cape Cod Architecture
- Frame Construction
- Blown Fiberglass Insulation
- Shingle Roof
Interior Spaces
- 1,130 Sq Ft Home
- Open Floorplan
- Recessed Lighting
- Insulated Windows
- Window Screens
- Insulated Doors
- Dining Area
- City Views
Kitchen
- Range
- Microwave
- Dishwasher
- Stainless Steel Appliances
Flooring
- Laminate
- Granite
Bedrooms and Bathrooms
- 3 Bedrooms
- Primary bedroom located on second floor
- Bathtub with Shower
Laundry
- Laundry on upper level
- Washer and Electric Dryer Hookup
Basement
- Walk-Out Basement
- Basement Fills Entire Space Under The House
- Interior Basement Entry
- Block Basement Construction
Parking
- 1 Car Parking Space
- Paved Parking
- Open Parking
- Off-Street Parking
Outdoor Features
- Deck
- Outdoor Storage
- Porch
Location
- Property is near public transit
- Property is near schools
Schools
- Keith Middle School
- New Bedford High School
Utilities
- No Cooling
- 1 Heating Zone
- Heating System Uses Natural Gas
- Baseboard Heating
- 100 Amp Service
- Gas Water Heater
Listing and Financial Details
- Assessor Parcel Number 2894769
Community Details
Overview
- No Home Owners Association
Amenities
- Medical Services
- Shops
Recreation
- Park
Map
Home Values in the Area
Average Home Value in this Area
Tax History
| Year | Tax Paid | Tax Assessment Tax Assessment Total Assessment is a certain percentage of the fair market value that is determined by local assessors to be the total taxable value of land and additions on the property. | Land | Improvement |
|---|---|---|---|---|
| 2025 | $3,538 | $312,800 | $106,400 | $206,400 |
| 2024 | $3,400 | $283,300 | $110,100 | $173,200 |
| 2023 | $3,368 | $235,700 | $88,100 | $147,600 |
| 2022 | $3,114 | $200,400 | $84,400 | $116,000 |
| 2021 | $4,940 | $190,800 | $80,700 | $110,100 |
| 2020 | $2,967 | $183,600 | $80,700 | $102,900 |
| 2019 | $4,463 | $177,500 | $80,700 | $96,800 |
| 2018 | $2,769 | $166,500 | $80,700 | $85,800 |
| 2017 | $2,567 | $153,800 | $77,100 | $76,700 |
| 2016 | $2,389 | $144,900 | $73,400 | $71,500 |
| 2015 | $2,205 | $140,200 | $73,400 | $66,800 |
| 2014 | $2,118 | $139,700 | $75,200 | $64,500 |
Property History
| Date | Event | Price | List to Sale | Price per Sq Ft | Prior Sale |
|---|---|---|---|---|---|
| 11/18/2025 11/18/25 | Price Changed | $449,900 | -2.2% | $398 / Sq Ft | |
| 11/13/2025 11/13/25 | Price Changed | $459,900 | -2.1% | $407 / Sq Ft | |
| 11/02/2025 11/02/25 | For Sale | $469,900 | +13.2% | $416 / Sq Ft | |
| 09/17/2024 09/17/24 | Sold | $415,000 | -1.0% | $351 / Sq Ft | View Prior Sale |
| 08/09/2024 08/09/24 | Pending | -- | -- | -- | |
| 08/01/2024 08/01/24 | Price Changed | $419,000 | -2.3% | $354 / Sq Ft | |
| 07/24/2024 07/24/24 | Price Changed | $429,000 | -2.3% | $363 / Sq Ft | |
| 07/18/2024 07/18/24 | For Sale | $439,000 | +104.2% | $371 / Sq Ft | |
| 03/19/2024 03/19/24 | Sold | $215,000 | +18.1% | $179 / Sq Ft | View Prior Sale |
| 02/09/2024 02/09/24 | Pending | -- | -- | -- | |
| 01/26/2024 01/26/24 | For Sale | $182,000 | -- | $152 / Sq Ft |
Purchase History
| Date | Type | Sale Price | Title Company |
|---|---|---|---|
| Quit Claim Deed | $415,000 | None Available | |
| Quit Claim Deed | $415,000 | None Available | |
| Quit Claim Deed | $415,000 | None Available | |
| Quit Claim Deed | $215,000 | None Available | |
| Quit Claim Deed | $215,000 | None Available | |
| Quit Claim Deed | $215,000 | None Available | |
| Foreclosure Deed | $223,680 | None Available | |
| Foreclosure Deed | $223,680 | None Available | |
| Foreclosure Deed | $223,680 | None Available | |
| Deed | $98,600 | -- | |
| Deed | $3,000 | -- | |
| Deed | $98,600 | -- |
Mortgage History
| Date | Status | Loan Amount | Loan Type |
|---|---|---|---|
| Open | $394,250 | Purchase Money Mortgage | |
| Closed | $394,250 | Purchase Money Mortgage | |
| Previous Owner | $204,000 | No Value Available | |
| Previous Owner | $174,406 | No Value Available |
Source: MLS Property Information Network (MLS PIN)
MLS Number: 73450443
APN: NEWB-000070-000000-000193
- 58 Shawmut Ave Unit 3
- 685 Cottage St
- 685 Cottage St Unit 1
- 447 Ash St Unit 3
- 97 Hazard St Unit 3
- 826 County St Unit 1W
- 62 Thomas St Unit 2
- 148 Maxfield St Unit 1W
- 148 Maxfield St Unit 3
- 940 County St Unit 1
- 110 Reynolds St Unit 1W
- 896 Rockdale Ave Unit 1
- 75 Wamsutta St
- 42 Fairmount St
- 800 Pleasant St
- 516 Union St Unit 2
- 50 Oesting St
- 36 7th St Unit 1
- 42 W Hill Rd
- 29 Commercial St Unit 105
