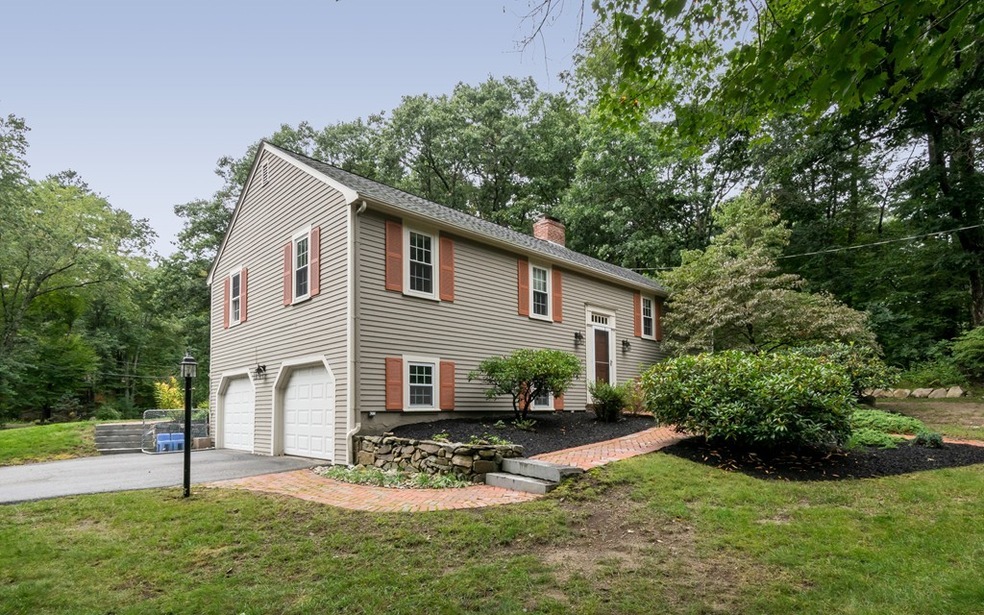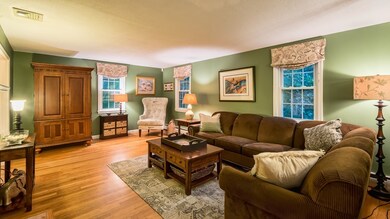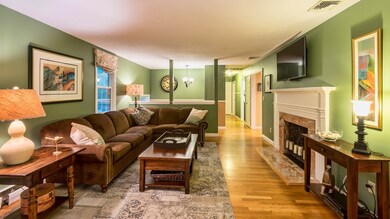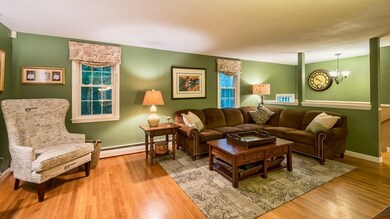
5 Timber Ln North Reading, MA 01864
Highlights
- Deck
- Wood Flooring
- Central Air
- Batchelder School Rated A
- Security Service
- Kennel
About This Home
As of July 2022Here is your chance to live in Chestnut Village. This split level home features a spacious living room with a fireplace to enjoy those cold fall evenings. Hardwood floors run throughout the first floor, which includes three bedrooms and updated full bath as well as an updated master bath. The master bedroom has plenty of closet space featuring a double closet as well as custom built-ins. The fully applianced kitchen is complete with custom cabinets, 3 pantry closets, quartz counter tops and opens to a bright sunny dining room. The lower level has an additional family room with a fireplace, an office with radiant heat, and a large laundry room. The home sits on a corner lot, large deck, CA, 2 car garage, fenced in pet area, storage shed and more. Located in the Batchelder School area. This is a great place to live!
Last Agent to Sell the Property
Evan Russell
Century 21 North East Homes Listed on: 09/20/2018
Co-Listed By
Carol Porter
Century 21 North East Homes
Home Details
Home Type
- Single Family
Est. Annual Taxes
- $11,751
Year Built
- Built in 1965
Lot Details
- Kennel
Parking
- 2 Car Garage
Kitchen
- Range
- Microwave
- Dishwasher
Flooring
- Wood
- Wall to Wall Carpet
- Laminate
- Tile
- Vinyl
Outdoor Features
- Deck
- Storage Shed
Utilities
- Central Air
- Hot Water Baseboard Heater
- Heating System Uses Oil
- Water Holding Tank
- Private Sewer
- Cable TV Available
Additional Features
- Basement
Community Details
- Security Service
Ownership History
Purchase Details
Purchase Details
Home Financials for this Owner
Home Financials are based on the most recent Mortgage that was taken out on this home.Purchase Details
Home Financials for this Owner
Home Financials are based on the most recent Mortgage that was taken out on this home.Purchase Details
Home Financials for this Owner
Home Financials are based on the most recent Mortgage that was taken out on this home.Purchase Details
Purchase Details
Home Financials for this Owner
Home Financials are based on the most recent Mortgage that was taken out on this home.Purchase Details
Similar Homes in North Reading, MA
Home Values in the Area
Average Home Value in this Area
Purchase History
| Date | Type | Sale Price | Title Company |
|---|---|---|---|
| Warranty Deed | -- | -- | |
| Deed | -- | -- | |
| Deed | -- | -- | |
| Deed | -- | -- | |
| Deed | -- | -- | |
| Deed | -- | -- | |
| Deed | $383,000 | -- | |
| Deed | $255,000 | -- |
Mortgage History
| Date | Status | Loan Amount | Loan Type |
|---|---|---|---|
| Open | $60,000 | Credit Line Revolving | |
| Open | $545,000 | Purchase Money Mortgage | |
| Closed | $532,000 | Stand Alone Refi Refinance Of Original Loan | |
| Closed | $528,300 | New Conventional | |
| Previous Owner | $250,000 | No Value Available | |
| Previous Owner | $277,000 | No Value Available | |
| Previous Owner | $290,000 | No Value Available | |
| Previous Owner | $305,100 | No Value Available | |
| Previous Owner | $110,000 | No Value Available | |
| Previous Owner | $306,400 | Purchase Money Mortgage |
Property History
| Date | Event | Price | Change | Sq Ft Price |
|---|---|---|---|---|
| 07/28/2022 07/28/22 | Sold | $920,000 | +12.9% | $460 / Sq Ft |
| 05/10/2022 05/10/22 | Pending | -- | -- | -- |
| 05/04/2022 05/04/22 | For Sale | $815,000 | +38.8% | $407 / Sq Ft |
| 11/20/2018 11/20/18 | Sold | $587,000 | -2.2% | $293 / Sq Ft |
| 11/05/2018 11/05/18 | Pending | -- | -- | -- |
| 10/27/2018 10/27/18 | Price Changed | $599,900 | -3.2% | $300 / Sq Ft |
| 10/15/2018 10/15/18 | Price Changed | $619,900 | -1.6% | $310 / Sq Ft |
| 09/20/2018 09/20/18 | For Sale | $629,900 | -- | $315 / Sq Ft |
Tax History Compared to Growth
Tax History
| Year | Tax Paid | Tax Assessment Tax Assessment Total Assessment is a certain percentage of the fair market value that is determined by local assessors to be the total taxable value of land and additions on the property. | Land | Improvement |
|---|---|---|---|---|
| 2025 | $11,751 | $899,800 | $428,000 | $471,800 |
| 2024 | $10,806 | $818,000 | $388,900 | $429,100 |
| 2023 | $8,740 | $624,700 | $353,700 | $271,000 |
| 2022 | $8,510 | $567,300 | $324,400 | $242,900 |
| 2021 | $8,632 | $552,300 | $327,100 | $225,200 |
Agents Affiliated with this Home
-

Seller's Agent in 2022
Geralyn Farrelly
Coldwell Banker Realty - Andovers/Readings Regional
(978) 866-8658
52 in this area
74 Total Sales
-

Buyer's Agent in 2022
Paula Buono
Elite Realty Experts, LLC
(781) 799-9283
1 in this area
31 Total Sales
-
E
Seller's Agent in 2018
Evan Russell
Century 21 North East Homes
-
C
Seller Co-Listing Agent in 2018
Carol Porter
Century 21 North East Homes
-

Buyer's Agent in 2018
Marjorie Youngren
Coldwell Banker Realty - Lynnfield
(781) 580-9357
10 in this area
174 Total Sales
Map
Source: MLS Property Information Network (MLS PIN)
MLS Number: 72398627
APN: NREA-000057-000000-000038






