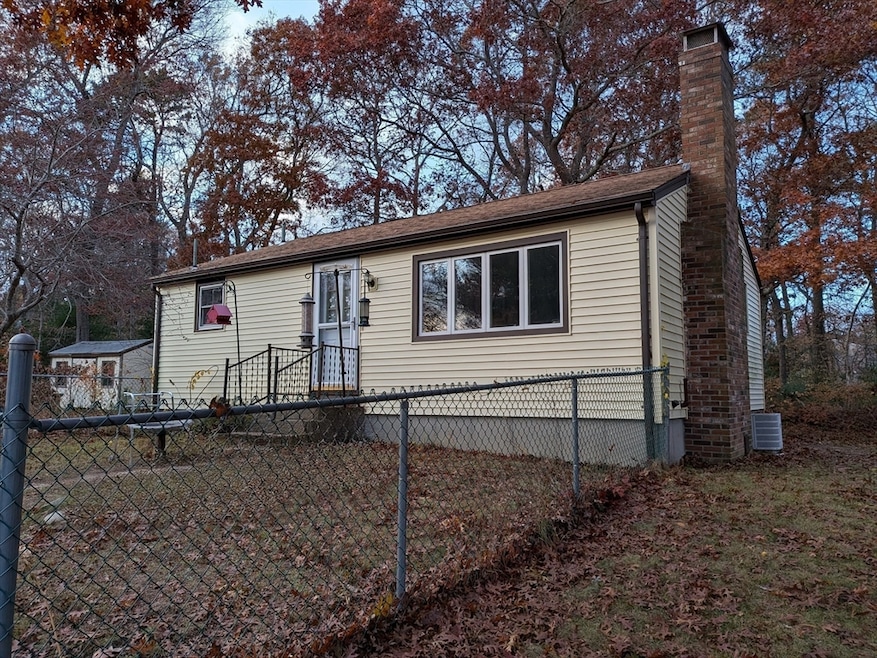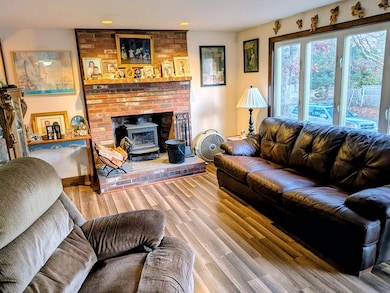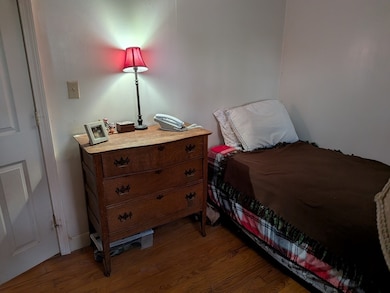5 Trask Rd Plymouth, MA 02360
Estimated payment $2,643/month
Highlights
- Popular Property
- Medical Services
- Wooded Lot
- Golf Course Community
- Property is near public transit
- Ranch Style House
About This Home
Find out why everyone loves Manomet! Conveniently located just off Rte. 3A/State Road, this could be your next home. Come see this solid 3BR ranch w/in-law space in the lower level on .35-acre lot. 1st floor. It features a large living room w/new vinyl plank flooring, picture window for lots of natural light & beautiful brick fireplace w/wood/coal stove insert. The wood stove throws plenty of heat & will save heating $$ this winter. Close to the kitchen, the dining room separates the two comfortable 1st floor bedrooms. Need space for in-laws? Extended family? No problem! The living area w/separate entrance in the lower level provides plenty of space & privacy. Apartment includes kitchenette/living area, good-sized separate bedroom & full bathroom w/large walk-in shower. Home sits on level lot w/plenty of land on either side for outdoor entertaining. Home has been well maintained but could benefit from cosmetic updating - a great opportunity for buyers looking to make it their own.
Home Details
Home Type
- Single Family
Est. Annual Taxes
- $4,771
Year Built
- Built in 1965
Lot Details
- 0.35 Acre Lot
- Fenced Yard
- Corner Lot
- Level Lot
- Wooded Lot
- Property is zoned R25
Home Design
- Ranch Style House
- Frame Construction
- Shingle Roof
- Concrete Perimeter Foundation
Interior Spaces
- Ceiling Fan
- Light Fixtures
- 1 Fireplace
- Insulated Windows
- Picture Window
- Window Screens
- Range
Flooring
- Wood
- Wall to Wall Carpet
- Ceramic Tile
- Vinyl
Bedrooms and Bathrooms
- 3 Bedrooms
- 2 Full Bathrooms
- Separate Shower
Laundry
- Dryer
- Washer
Partially Finished Basement
- Basement Fills Entire Space Under The House
- Interior and Exterior Basement Entry
- Block Basement Construction
- Laundry in Basement
Parking
- 4 Car Parking Spaces
- Driveway
- Unpaved Parking
- Paved Parking
- Open Parking
- Off-Street Parking
Outdoor Features
- Rain Gutters
Location
- Property is near public transit
- Property is near schools
Schools
- Indian Brook Elementary School
- Ply South Middle School
- Ply South High School
Utilities
- Forced Air Heating and Cooling System
- Heating System Uses Oil
- Pellet Stove burns compressed wood to generate heat
- Water Heater
- Sewer Inspection Required for Sale
- Private Sewer
- Cable TV Available
Listing and Financial Details
- Assessor Parcel Number M:0050 B:0000 L:0039842B,3953738
Community Details
Overview
- No Home Owners Association
- Near Conservation Area
Amenities
- Medical Services
- Shops
Recreation
- Golf Course Community
- Park
Map
Home Values in the Area
Average Home Value in this Area
Tax History
| Year | Tax Paid | Tax Assessment Tax Assessment Total Assessment is a certain percentage of the fair market value that is determined by local assessors to be the total taxable value of land and additions on the property. | Land | Improvement |
|---|---|---|---|---|
| 2025 | $4,771 | $376,000 | $201,900 | $174,100 |
| 2024 | $4,400 | $341,900 | $183,800 | $158,100 |
| 2023 | $4,304 | $313,900 | $166,700 | $147,200 |
| 2022 | $4,293 | $278,200 | $157,200 | $121,000 |
| 2021 | $4,171 | $258,100 | $157,200 | $100,900 |
| 2020 | $3,980 | $243,400 | $142,900 | $100,500 |
| 2019 | $3,804 | $230,000 | $133,300 | $96,700 |
| 2018 | $3,598 | $218,600 | $123,800 | $94,800 |
| 2017 | $3,457 | $208,500 | $123,800 | $84,700 |
| 2016 | $3,238 | $199,000 | $114,300 | $84,700 |
| 2015 | $3,018 | $194,200 | $109,500 | $84,700 |
| 2014 | $2,893 | $191,200 | $109,500 | $81,700 |
Property History
| Date | Event | Price | List to Sale | Price per Sq Ft |
|---|---|---|---|---|
| 11/12/2025 11/12/25 | For Sale | $425,000 | -- | $277 / Sq Ft |
Purchase History
| Date | Type | Sale Price | Title Company |
|---|---|---|---|
| Deed | $87,500 | -- | |
| Leasehold Conv With Agreement Of Sale Fee Purchase Hawaii | $77,500 | -- |
Mortgage History
| Date | Status | Loan Amount | Loan Type |
|---|---|---|---|
| Open | $150,000 | No Value Available | |
| Closed | $50,000 | No Value Available | |
| Closed | $50,000 | No Value Available |
Source: MLS Property Information Network (MLS PIN)
MLS Number: 73454079
APN: 050* 000* 034* 014*
- 35 Trask Rd
- 107 Shore Dr
- 32 Shore Dr
- 26 Goelette Dr
- 43 Pond View Cir
- 1497 State Rd
- 30 Nautical Way
- 11 Ellisville Dr
- 19 Mimosa Cir
- 55 Ellisville Dr
- 15 Chatham Rd
- 451 Ship Pond Rd
- 475 Ship Pond Rd
- 66 Centerville Way
- 7 Windsor Dr
- 40 Drum Dr Unit 40
- 24 Drum Dr Unit 24
- The Expanded Oak Plan at Alden's Reach - Attached & Detached Single Family Homes
- The Hickory Plan at Alden's Reach - Attached & Detached Single Family Homes
- 91 Miter Dr Unit 3-2
- 47 Drum Dr Unit 47
- 3 Foxglove Dr
- 29 Fresh Pond Cir
- 90 Lookout Point Rd
- 4 Tideview Path Unit 11
- 48 Tinkers Bluff Unit 48
- 681 State Rd Unit 681 State Rd Plymouth MA
- 9 Tideview Path Unit 10
- 7 Cushing Dr Unit Seaside Studio
- 9 Village Green S
- 25 Highland Terrace Unit 2501
- 6 Pasture Hill
- 40 Pinehills Dr
- One Avalon Way
- 62 Station Dr
- 1 Avalon Way Unit FL2-ID5379A
- 1 Avalon Way Unit FL2-ID5238A
- 1 Avalon Way Unit FL2-ID4562A
- 1 Avalon Way Unit FL1-ID5387A
- 1 Avalon Way Unit FL0-ID2544A







