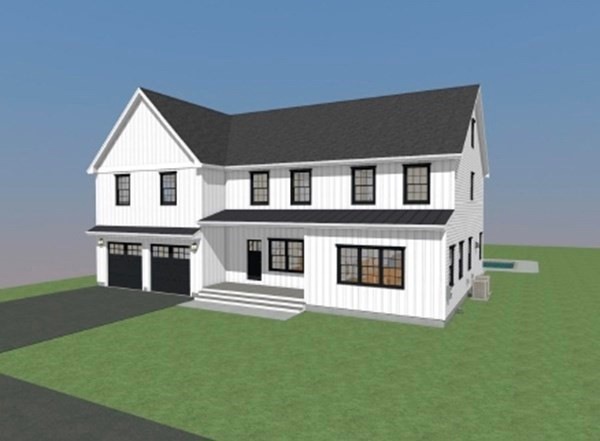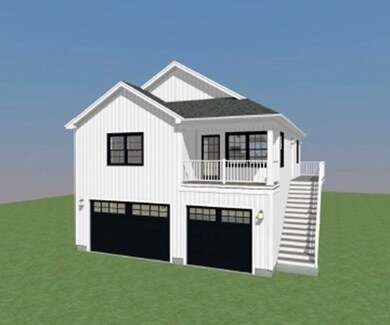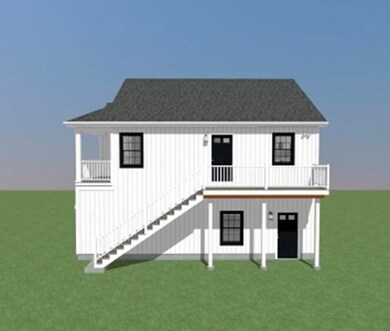
5 Travis Rd Natick, MA 01760
Highlights
- Golf Course Community
- Barn or Stable
- Under Construction
- Natick High School Rated A
- Medical Services
- Open Floorplan
About This Home
As of June 2024NEW CONSTRUCTION Luxury Farmhouse Colonial in convenient West Natick. This unique property includes over 4,500 sf of stunning living space on 2 floors with room to expand in the sky-lit, walk-up 3rd floor or full unfinished basement. Many high-end finishes are specified including Everlast composite Board & Batten siding, metal roofing, Black Andersen 400 series windows, Kohler and Perrin/Rowe plumbing fixtures. Are you a car /truck buff? Included in the sale is a detached heated "Gourmet Garage" with two additional bays for 4+ vehicles and finished space above including kitchen and bathroom ideal for home business, yoga gym, art studio or playroom. This home is ideally set on a dead-end street in the desirable Sherwood Neighborhood. Convenient lifestyle close to great schools, Lake Cochituate Rail Trail, J.J. Lane Park & just a .5 mile to world class shopping at Natick Mall. Ideal commuting location just over a mile from Mass Pike and 2 miles from West Natick Commuter Rail Station.
Last Agent to Sell the Property
Berkshire Hathaway HomeServices Commonwealth Real Estate Listed on: 01/16/2024

Home Details
Home Type
- Single Family
Est. Annual Taxes
- $21,072
Year Built
- Built in 2024 | Under Construction
Lot Details
- 0.46 Acre Lot
- Near Conservation Area
- Fenced Yard
- Fenced
- Level Lot
- Sprinkler System
- Property is zoned RSA
Parking
- 6 Car Garage
- Driveway
- Open Parking
Home Design
- Colonial Architecture
- Farmhouse Style Home
- Frame Construction
- Spray Foam Insulation
- Batts Insulation
- Shingle Roof
- Concrete Perimeter Foundation
Interior Spaces
- 4,502 Sq Ft Home
- Open Floorplan
- Wet Bar
- Crown Molding
- Wainscoting
- Coffered Ceiling
- Cathedral Ceiling
- Recessed Lighting
- French Doors
- Sliding Doors
- Family Room with Fireplace
- Home Office
- Sun or Florida Room
- Attic
Kitchen
- Breakfast Bar
- Oven
- Stove
- Range with Range Hood
- Microwave
- Dishwasher
- Wine Refrigerator
- Wine Cooler
- Stainless Steel Appliances
- Kitchen Island
- Solid Surface Countertops
- Disposal
Flooring
- Engineered Wood
- Laminate
- Ceramic Tile
Bedrooms and Bathrooms
- 5 Bedrooms
- Primary bedroom located on second floor
- Linen Closet
- Walk-In Closet
- Double Vanity
- Bathtub with Shower
- Bathtub Includes Tile Surround
- Separate Shower
- Linen Closet In Bathroom
Laundry
- Laundry on upper level
- Sink Near Laundry
- Washer and Electric Dryer Hookup
Unfinished Basement
- Basement Fills Entire Space Under The House
- Exterior Basement Entry
Outdoor Features
- Bulkhead
- Covered Deck
- Covered patio or porch
- Rain Gutters
Schools
- Brown Elementary School
- Kennedy Middle School
- Natick High School
Utilities
- Forced Air Heating and Cooling System
- 4 Cooling Zones
- 4 Heating Zones
- Heating System Uses Natural Gas
- Tankless Water Heater
- Gas Water Heater
Additional Features
- Property is near public transit
- Barn or Stable
Listing and Financial Details
- Assessor Parcel Number M:00000025 P:0000248C,667014
Community Details
Overview
- No Home Owners Association
- Sherwood Subdivision
Amenities
- Medical Services
- Shops
Recreation
- Golf Course Community
- Tennis Courts
- Community Pool
- Park
- Jogging Path
- Bike Trail
Ownership History
Purchase Details
Home Financials for this Owner
Home Financials are based on the most recent Mortgage that was taken out on this home.Purchase Details
Home Financials for this Owner
Home Financials are based on the most recent Mortgage that was taken out on this home.Purchase Details
Purchase Details
Similar Homes in Natick, MA
Home Values in the Area
Average Home Value in this Area
Purchase History
| Date | Type | Sale Price | Title Company |
|---|---|---|---|
| Quit Claim Deed | -- | None Available | |
| Quit Claim Deed | -- | None Available | |
| Quit Claim Deed | -- | None Available | |
| Quit Claim Deed | -- | -- | |
| Quit Claim Deed | -- | -- | |
| Deed | $386,750 | -- | |
| Quit Claim Deed | -- | -- | |
| Deed | $386,750 | -- | |
| Deed | $317,500 | -- |
Mortgage History
| Date | Status | Loan Amount | Loan Type |
|---|---|---|---|
| Open | $100,000 | Stand Alone Refi Refinance Of Original Loan | |
| Open | $1,575,000 | Adjustable Rate Mortgage/ARM | |
| Closed | $1,289,000 | Stand Alone Refi Refinance Of Original Loan | |
| Previous Owner | $324,000 | New Conventional | |
| Previous Owner | $297,000 | No Value Available |
Property History
| Date | Event | Price | Change | Sq Ft Price |
|---|---|---|---|---|
| 06/18/2024 06/18/24 | Sold | $2,100,000 | 0.0% | $466 / Sq Ft |
| 04/16/2024 04/16/24 | Pending | -- | -- | -- |
| 04/15/2024 04/15/24 | For Sale | $2,100,000 | 0.0% | $466 / Sq Ft |
| 02/03/2024 02/03/24 | Off Market | $2,100,000 | -- | -- |
| 01/16/2024 01/16/24 | For Sale | $2,100,000 | +110.0% | $466 / Sq Ft |
| 10/12/2023 10/12/23 | Sold | $1,000,000 | -8.7% | $654 / Sq Ft |
| 07/20/2023 07/20/23 | Pending | -- | -- | -- |
| 07/08/2023 07/08/23 | For Sale | $1,095,000 | -- | $717 / Sq Ft |
Tax History Compared to Growth
Tax History
| Year | Tax Paid | Tax Assessment Tax Assessment Total Assessment is a certain percentage of the fair market value that is determined by local assessors to be the total taxable value of land and additions on the property. | Land | Improvement |
|---|---|---|---|---|
| 2025 | $21,072 | $1,761,900 | $475,100 | $1,286,800 |
| 2024 | $10,433 | $851,000 | $450,000 | $401,000 |
| 2023 | $5,385 | $426,000 | $420,000 | $6,000 |
| 2022 | $204 | $586,600 | $380,000 | $206,600 |
| 2021 | $7,540 | $554,000 | $360,000 | $194,000 |
| 2020 | $7,336 | $539,000 | $345,000 | $194,000 |
| 2019 | $6,851 | $539,000 | $345,000 | $194,000 |
| 2018 | $5,738 | $439,700 | $300,000 | $139,700 |
| 2017 | $5,291 | $392,200 | $255,000 | $137,200 |
| 2016 | $5,020 | $369,900 | $234,000 | $135,900 |
| 2015 | $4,957 | $358,700 | $234,000 | $124,700 |
Agents Affiliated with this Home
-

Seller's Agent in 2024
Steve Leavey
Berkshire Hathaway HomeServices Commonwealth Real Estate
(508) 380-9365
91 in this area
154 Total Sales
-

Seller Co-Listing Agent in 2024
Maura Rodino
Berkshire Hathaway HomeServices Commonwealth Real Estate
(508) 333-3734
61 in this area
138 Total Sales
-

Buyer's Agent in 2024
Christine Norcross
William Raveis R.E. & Home Services
(781) 929-4994
24 in this area
202 Total Sales
Map
Source: MLS Property Information Network (MLS PIN)
MLS Number: 73193932
APN: NATI-000025-000000-000245
- 28 Hartford St
- 10 Travis Rd
- 47 Hartford St
- 10 Nouvelle Way Unit 923
- 40 Nouvelle Way Unit 749
- 74 Fairway Cir
- 186 Mill St
- 11 Porter Rd
- 315 Bacon St Unit 1
- 93 Mill St
- 6 Megonko Rd
- 41 Lakeshore Rd
- 29 Belmore Rd
- 34 Fisher St
- 18 2nd St
- 2 1st St
- 22 Magnolia Rd
- 10 Brookdale Rd
- 7 Brookdale Rd
- 28 Greenleaf Cir


