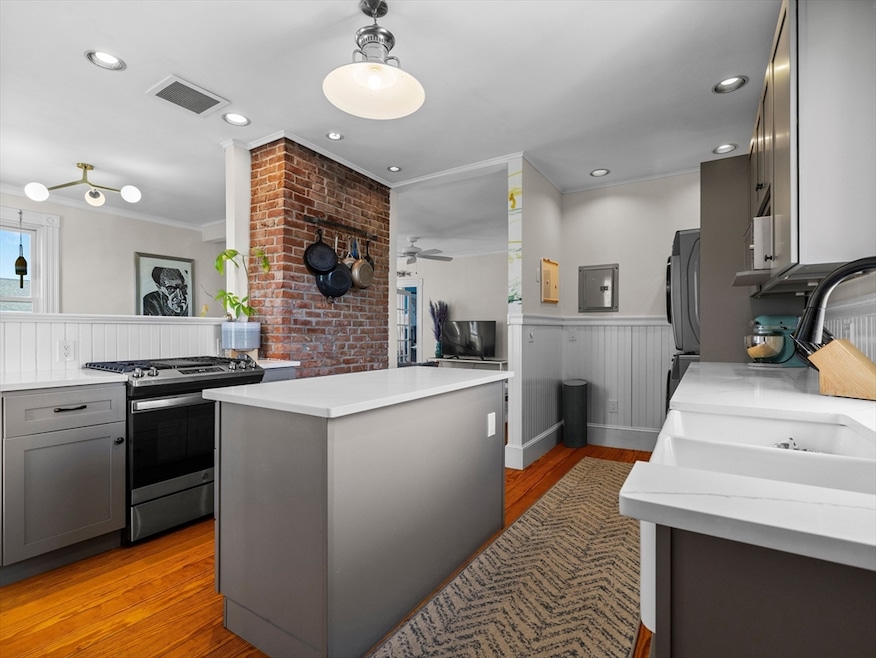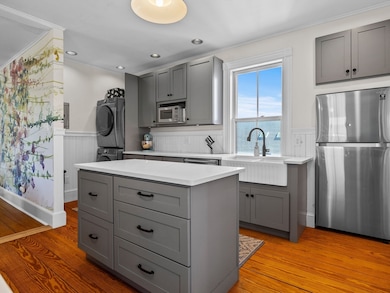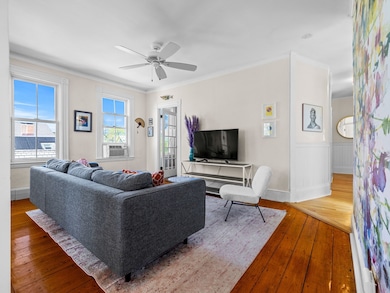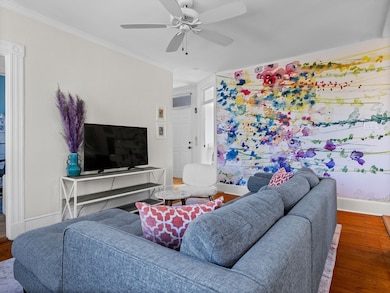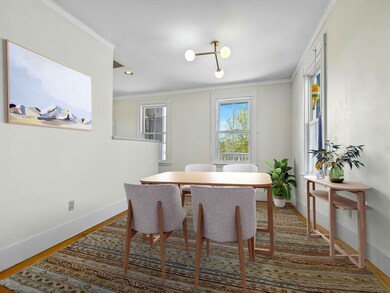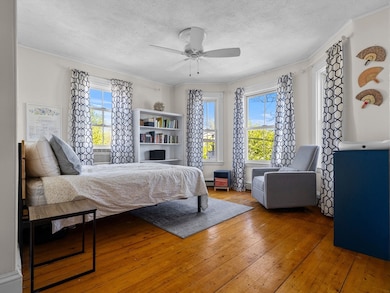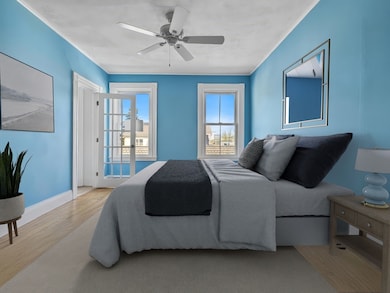
5 Tremont St Unit 3 Cambridge, MA 02139
The Port NeighborhoodHighlights
- Medical Services
- Open Floorplan
- Wood Flooring
- No Units Above
- Property is near public transit
- 1-minute walk to Edward Sennott Park
About This Home
As of July 2025Welcome to your new home at 5 Tremont Street, Unit 3, nestled in the vibrant heart of Cambridge. This charming 2-bedroom, 1-bathroom unit offers a spacious 1,075 square feet of living space filled with abundant natural light. Enjoy the comfort of modern living with a recently remodeled kitchen featuring new appliances and charming exposed brick, adding a touch of rustic elegance. The bathroom has also been remodeled, ensuring a fresh, contemporary feel.Step inside to discover the warmth and elegance of hardwood floors throughout, creating a cozy and inviting atmosphere. The open dining area provides the perfect setting for hosting gatherings and entertaining guests. Relax and unwind on your private deck. Situated in a prime location, this home is just across the street from the remodeled Sennott Park, offering a delightful playground, expansive green space, and basketball courts. You'll also find yourself conveniently close to vibrant local cafes, shopping, and public transportation.
Property Details
Home Type
- Condominium
Est. Annual Taxes
- $5,080
Year Built
- Built in 1920 | Remodeled
HOA Fees
- $282 Monthly HOA Fees
Interior Spaces
- 1,075 Sq Ft Home
- 1-Story Property
- Open Floorplan
- Ceiling Fan
- Recessed Lighting
- Decorative Lighting
- Light Fixtures
- Wood Flooring
- Basement
Kitchen
- Stove
- Microwave
- Dishwasher
- Stainless Steel Appliances
- Kitchen Island
- Upgraded Countertops
Bedrooms and Bathrooms
- 2 Bedrooms
- Primary bedroom located on third floor
- Walk-In Closet
- 1 Full Bathroom
- Bathtub with Shower
Laundry
- Dryer
- Washer
Parking
- On-Street Parking
- Open Parking
Location
- Property is near public transit
- Property is near schools
Utilities
- Window Unit Cooling System
- Heating System Uses Natural Gas
Additional Features
- Balcony
- No Units Above
Listing and Financial Details
- Assessor Parcel Number M:00087 L:0011400003,403311
Community Details
Overview
- Association fees include water, sewer, insurance, reserve funds
- 3 Units
Amenities
- Medical Services
- Shops
- Coin Laundry
Recreation
- Park
- Jogging Path
- Bike Trail
Pet Policy
- Pets Allowed
Ownership History
Purchase Details
Home Financials for this Owner
Home Financials are based on the most recent Mortgage that was taken out on this home.Purchase Details
Home Financials for this Owner
Home Financials are based on the most recent Mortgage that was taken out on this home.Similar Homes in the area
Home Values in the Area
Average Home Value in this Area
Purchase History
| Date | Type | Sale Price | Title Company |
|---|---|---|---|
| Condominium Deed | $850,000 | None Available | |
| Deed | $111,700 | -- |
Mortgage History
| Date | Status | Loan Amount | Loan Type |
|---|---|---|---|
| Open | $680,000 | Purchase Money Mortgage | |
| Previous Owner | $25,000 | Balloon | |
| Previous Owner | $106,115 | Purchase Money Mortgage |
Property History
| Date | Event | Price | Change | Sq Ft Price |
|---|---|---|---|---|
| 07/30/2025 07/30/25 | Sold | $880,000 | -2.1% | $819 / Sq Ft |
| 06/27/2025 06/27/25 | Pending | -- | -- | -- |
| 05/29/2025 05/29/25 | For Sale | $899,000 | 0.0% | $836 / Sq Ft |
| 05/19/2025 05/19/25 | Pending | -- | -- | -- |
| 05/13/2025 05/13/25 | For Sale | $899,000 | +5.8% | $836 / Sq Ft |
| 04/27/2021 04/27/21 | Sold | $850,000 | +13.3% | $791 / Sq Ft |
| 03/14/2021 03/14/21 | Pending | -- | -- | -- |
| 03/12/2021 03/12/21 | For Sale | $749,999 | -- | $698 / Sq Ft |
Tax History Compared to Growth
Tax History
| Year | Tax Paid | Tax Assessment Tax Assessment Total Assessment is a certain percentage of the fair market value that is determined by local assessors to be the total taxable value of land and additions on the property. | Land | Improvement |
|---|---|---|---|---|
| 2025 | $5,080 | $800,000 | $0 | $800,000 |
| 2024 | $4,706 | $795,000 | $0 | $795,000 |
| 2023 | $4,512 | $770,000 | $0 | $770,000 |
| 2022 | $4,494 | $759,200 | $0 | $759,200 |
| 2021 | $4,399 | $752,000 | $0 | $752,000 |
| 2020 | $4,164 | $724,200 | $0 | $724,200 |
| 2019 | $3,986 | $671,000 | $0 | $671,000 |
| 2018 | $1,729 | $608,700 | $0 | $608,700 |
| 2017 | $3,636 | $560,200 | $0 | $560,200 |
| 2016 | $3,533 | $505,500 | $0 | $505,500 |
| 2015 | $3,494 | $446,800 | $0 | $446,800 |
| 2014 | $3,364 | $401,400 | $0 | $401,400 |
Agents Affiliated with this Home
-

Seller's Agent in 2025
Jessica Witter
Compass
(508) 776-6636
2 in this area
255 Total Sales
-
S
Buyer's Agent in 2025
Sprogis Neale Doherty Team
Sprogis & Neale Real Estate
(617) 262-1504
1 in this area
150 Total Sales
-

Seller's Agent in 2021
Melissa Winter
Donnelly + Co.
(919) 452-0054
1 in this area
45 Total Sales
Map
Source: MLS Property Information Network (MLS PIN)
MLS Number: 73373481
APN: CAMB-000087-000000-000114-000003
- 196 Prospect St
- 215 Norfolk St Unit 2
- 310 Broadway Unit 310
- 31 Tremont St
- 221 Harvard St Unit 2
- 213 Harvard St Unit 4
- 239 Prospect St Unit 2
- 239 Prospect St Unit 241-3
- 51 Market St Unit 2
- 238 Columbia St Unit 2N
- 124 Amory St
- 16 Worcester St
- 119 Amory St
- 127 Amory St
- 115 Hampshire St
- 146 Columbia St Unit 1
- 142 Amory St Unit 2
- 142 Amory St Unit 1
- 183 Elm St Unit 1
- 285 Harvard St Unit 306
