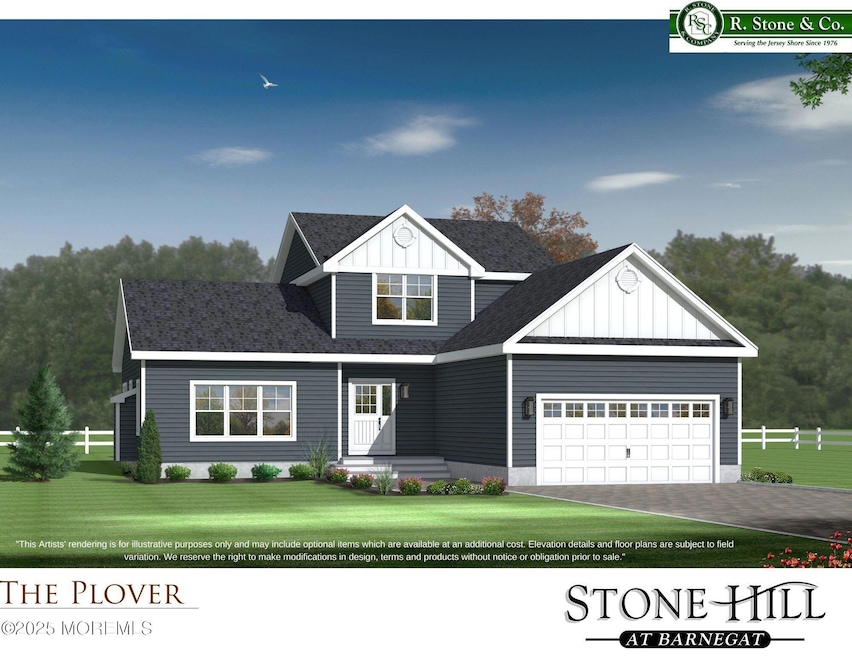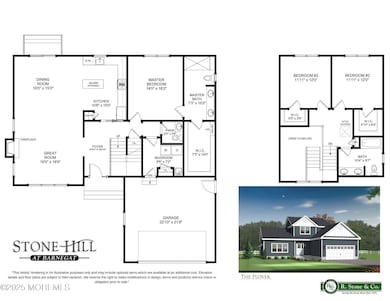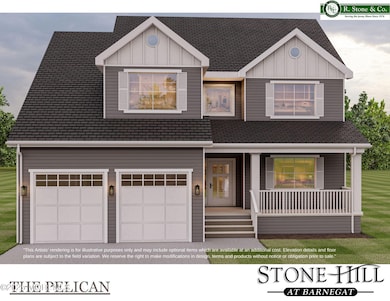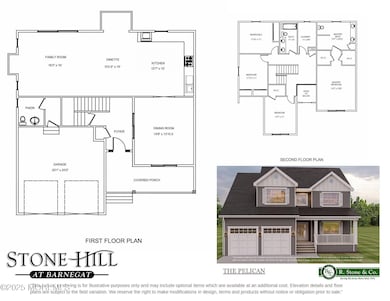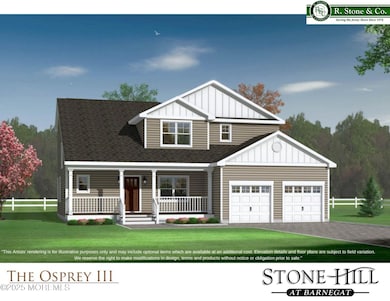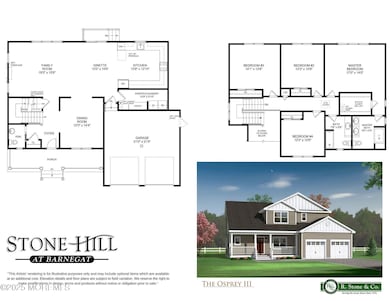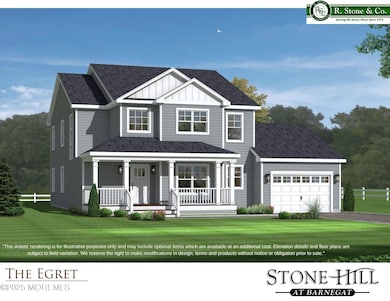5 Trinity Place Barrington, NJ 08007
Estimated payment $4,489/month
Highlights
- New Construction
- 0.54 Acre Lot
- 1 Fireplace
- Custom Home
- Main Floor Primary Bedroom
- Great Room
About This Home
New Construction TBB — Exciting new cul-de-sac development featuring 9 large lots & 6 models to choose from. This featured model showcases a desirable first-floor master suite, along w/ 2 additional bedrooms, 2.5 baths, & a full Superior Basement with 8-foot ceilings. Inside, you'll find high-end finishes throughout, including granite countertops, rich wood cabinetry, Kohler fixtures, stainless steel appliances, & durable LVT & ceramic tile flooring. 9-foot ceilings on the first floor and zoned HVAC. Every home is To-Be-Built, giving you the opportunity to personalize your space, all backed by a 10-year home builder warranty for added peace of mind. Select lots offer walk-out basements. Builder incentive available for financing! Room sizes are approximate. Secure your reservation today!
Home Details
Home Type
- Single Family
Year Built
- Built in 2025 | New Construction
Lot Details
- 0.54 Acre Lot
- Cul-De-Sac
HOA Fees
- $42 Monthly HOA Fees
Parking
- 2 Car Attached Garage
- Driveway
Home Design
- Custom Home
- Colonial Architecture
- Shingle Roof
- Vinyl Siding
Interior Spaces
- 2,275 Sq Ft Home
- 2-Story Property
- Ceiling height of 9 feet on the main level
- 1 Fireplace
- Sliding Doors
- Great Room
- Dining Room
- Laundry Room
Kitchen
- Gas Cooktop
- Stove
- Microwave
- Dishwasher
- Kitchen Island
- Granite Countertops
Flooring
- Wall to Wall Carpet
- Ceramic Tile
Bedrooms and Bathrooms
- 3 Bedrooms
- Primary Bedroom on Main
- Walk-In Closet
- Primary Bathroom is a Full Bathroom
- Primary bathroom on main floor
- Primary Bathroom includes a Walk-In Shower
Basement
- Basement Fills Entire Space Under The House
- Basement Hatchway
Outdoor Features
- Covered Patio or Porch
Schools
- Russ Brackman Middle School
Utilities
- Forced Air Zoned Heating and Cooling System
- Heating System Uses Natural Gas
- Natural Gas Water Heater
Community Details
- Stonehill@Barnegat Subdivision, The Plover Floorplan
Map
Home Values in the Area
Average Home Value in this Area
Tax History
| Year | Tax Paid | Tax Assessment Tax Assessment Total Assessment is a certain percentage of the fair market value that is determined by local assessors to be the total taxable value of land and additions on the property. | Land | Improvement |
|---|---|---|---|---|
| 2025 | $8,245 | $172,200 | $48,600 | $123,600 |
| 2024 | $7,961 | $172,200 | $48,600 | $123,600 |
Property History
| Date | Event | Price | List to Sale | Price per Sq Ft | Prior Sale |
|---|---|---|---|---|---|
| 05/13/2025 05/13/25 | Pending | -- | -- | -- | |
| 03/18/2025 03/18/25 | For Sale | $729,900 | +314.7% | $321 / Sq Ft | |
| 11/11/2016 11/11/16 | Sold | $176,000 | +1.2% | $116 / Sq Ft | View Prior Sale |
| 10/07/2016 10/07/16 | Pending | -- | -- | -- | |
| 10/04/2016 10/04/16 | Price Changed | $173,900 | -0.6% | $115 / Sq Ft | |
| 09/29/2016 09/29/16 | Price Changed | $175,000 | -2.7% | $116 / Sq Ft | |
| 09/24/2016 09/24/16 | Price Changed | $179,900 | -2.7% | $119 / Sq Ft | |
| 09/22/2016 09/22/16 | Price Changed | $184,900 | -2.6% | $122 / Sq Ft | |
| 09/15/2016 09/15/16 | Price Changed | $189,900 | -2.6% | $125 / Sq Ft | |
| 09/08/2016 09/08/16 | For Sale | $194,900 | +143.6% | $129 / Sq Ft | |
| 05/13/2016 05/13/16 | Sold | $80,000 | -19.9% | $53 / Sq Ft | View Prior Sale |
| 05/03/2016 05/03/16 | Pending | -- | -- | -- | |
| 04/21/2016 04/21/16 | For Sale | $99,900 | -- | $66 / Sq Ft |
Purchase History
| Date | Type | Sale Price | Title Company |
|---|---|---|---|
| Deed | $176,000 | Surety Title Co | |
| Deed | $80,000 | Surety Title Co Llc |
Mortgage History
| Date | Status | Loan Amount | Loan Type |
|---|---|---|---|
| Open | $170,126 | FHA | |
| Previous Owner | $130,000 | Purchase Money Mortgage |
Source: MOREMLS (Monmouth Ocean Regional REALTORS®)
MLS Number: 22507508
APN: 03-00009-01-00004
Ask me questions while you tour the home.
