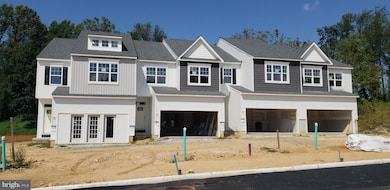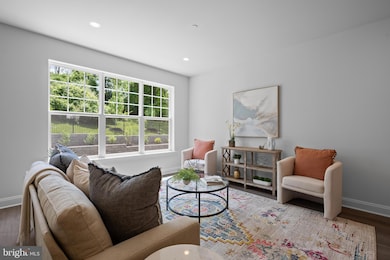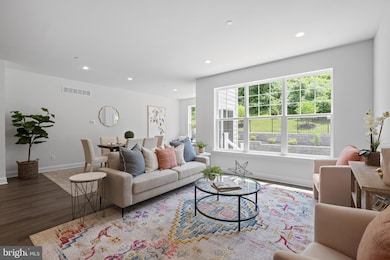5 Tullow Hill Dr Kennett Square, PA 19348
Estimated payment $3,340/month
Highlights
- New Construction
- Open Floorplan
- Traditional Architecture
- Kennett High School Rated A-
- Deck
- Great Room
About This Home
Home for the Holidays! Your Brand-New Home at Copperleaf Ridge can be ready in under 60 days—just in time to celebrate the season in style. We're putting the final designer touches on this popular Sutton home, perfectly nestled along a preserved wooded tree line in a thoughtfully designed community just minutes from the charm and amenities of Kennett Square. Enjoy luxury upgrades throughout, including exquisite quartz countertops, soft-close Century cabinets, an oversized central island, stainless steel appliances, and 9-foot ceilings that enhance the open-concept design. A bank of windows creates an airy living space that opens to your low-maintenance rear deck, ideal for relaxing in nature or entertaining in style. Upstairs, retreat to an elegant primary suite with a spacious walk-in closet and ceramic tile bath, plus two additional bedrooms, convenient second-floor laundry, and a stylish shared bath. Built by Rouse Chamberlin Homes, a trusted local builder for over 45 years, this 3-bedroom, 2.5-bath, 2-car garage townhome also includes a full basement. At Copperleaf Ridge, groundskeeping and snow removal are included, giving you more time to enjoy nearby Longwood Gardens, Historic Kennett Square, and everything this vibrant area has to offer. This home can be toured as the finishing touches are coming together beautifully for your opportunity to get settled this year! The pictures are renderings of a similar home and of the model home for decorative example. See the specific home and Schedule your private tour today.
Listing Agent
(484) 252-3534 ekane@rcltd.com Windtree Real Estate License #RS284426 Listed on: 10/27/2025
Townhouse Details
Home Type
- Townhome
Year Built
- Built in 2025 | New Construction
Lot Details
- 1,000 Sq Ft Lot
- Property is in excellent condition
HOA Fees
- $195 Monthly HOA Fees
Parking
- 2 Car Attached Garage
- 2 Driveway Spaces
- Front Facing Garage
Home Design
- Traditional Architecture
- Poured Concrete
- Architectural Shingle Roof
- Vinyl Siding
- Passive Radon Mitigation
Interior Spaces
- Property has 2 Levels
- Open Floorplan
- Ceiling height of 9 feet or more
- Recessed Lighting
- Double Pane Windows
- Vinyl Clad Windows
- Insulated Windows
- Window Screens
- Sliding Doors
- Insulated Doors
- Six Panel Doors
- Mud Room
- Great Room
- Dining Room
- Basement
Kitchen
- Built-In Range
- Built-In Microwave
- Dishwasher
- Kitchen Island
- Disposal
Flooring
- Carpet
- Ceramic Tile
- Luxury Vinyl Plank Tile
Bedrooms and Bathrooms
- 3 Bedrooms
- En-Suite Primary Bedroom
- En-Suite Bathroom
- Walk-In Closet
Laundry
- Laundry Room
- Laundry on upper level
Eco-Friendly Details
- Energy-Efficient Appliances
- Energy-Efficient Windows with Low Emissivity
Outdoor Features
- Deck
- Exterior Lighting
Schools
- Bancroft Elementary School
- Kennett Middle School
- Kennett High School
Utilities
- Forced Air Heating and Cooling System
- 200+ Amp Service
- Metered Propane
- Propane Water Heater
Community Details
Overview
- $1,500 Capital Contribution Fee
- Association fees include common area maintenance, snow removal
- Built by Rouse Chamberlin Homes
- Copperleaf Ridge Subdivision, Sutton Floorplan
Recreation
- Community Playground
Map
Home Values in the Area
Average Home Value in this Area
Property History
| Date | Event | Price | List to Sale | Price per Sq Ft |
|---|---|---|---|---|
| 10/27/2025 10/27/25 | For Sale | $504,441 | -- | $265 / Sq Ft |
Source: Bright MLS
MLS Number: PACT2112494
- 9 Tullow Hill Dr
- 15 Tullow Hill Dr
- 13 Tullow Hill Dr
- 103 Foragers Ln
- 107 Foragers Ln
- 156 Bancroft Rd Unit CARLTON
- 156 Bancroft Rd Unit SUTTON
- 156 Bancroft Rd Unit SGR
- 156 Bancroft Rd Unit CARLTON GRND
- Sutton Grand Plan at Copperleaf Ridge
- Carlton Plan at Copperleaf Ridge
- Sutton Plan at Copperleaf Ridge
- Carlton Grand Plan at Copperleaf Ridge
- 139 Hillside Ln
- 201 Kestrel Ct
- 1265 W Baltimore Pike
- 1269 Newark Rd
- 117 Deer Creek Crossing
- 105 Waywood Ln Unit 35
- 100 Declan Unit HAWTHORNE
- 600 W State St
- 215 E Linden St Unit 3
- 215 E Linden St Unit 4
- 119 S Broad St Unit 1
- 212 S Willow St Unit 3
- 116 Waywood Dr
- 106 Imperial Way
- 660 E Cypress St Unit 1 bed 201
- 714 E Baltimore Pike
- 701 Cascade Way
- 851 Fountain Trail
- 1560 W Doe Run Rd
- 302 Whitestone Rd
- 703 Lora Ln
- 908 E Baltimore Pike Unit 6
- 7579 Lancaster Pike
- 121 Gun Club Rd
- 1566 Embreeville Rd
- 711 Stonehouse Way
- 5 Fox Chase Ln







