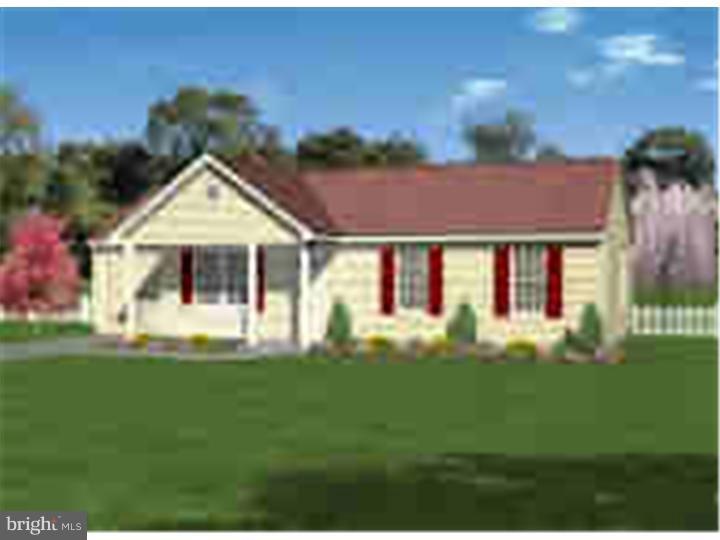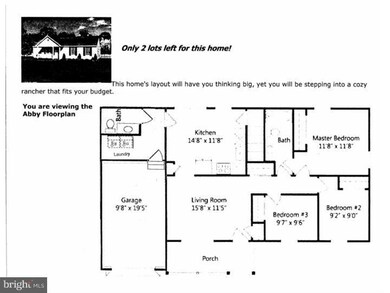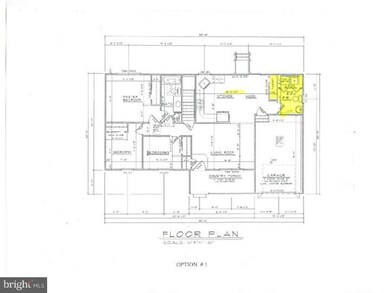
5 Twin Oaks Dr Bridgeton, NJ 08302
Bridgeton Neighborhood
3
Beds
1.5
Baths
1,012
Sq Ft
0.25
Acres
Highlights
- New Construction
- Porch
- 1 Car Attached Garage
- Rambler Architecture
- Butlers Pantry
- Eat-In Kitchen
About This Home
As of August 2024Final Phase! Only 5 Lots Left! Twin Oaks is a unique family friendly 57 unit sub-division built by Sherwood Forest LLC. Close to school's, shopping & bus routes. Model shown is Abby elevation Option1 and will need to be constructed. Act now to choose colors & floor covering, cabinet styles and counter top colors. Ask about lease option and 5 yr. tax abatement.
Home Details
Home Type
- Single Family
Est. Annual Taxes
- $3,750
Year Built
- 2013
HOA Fees
- $10 Monthly HOA Fees
Home Design
- Rambler Architecture
- Vinyl Siding
Interior Spaces
- 1,012 Sq Ft Home
- Property has 1 Level
- Living Room
- Unfinished Basement
- Basement Fills Entire Space Under The House
- Laundry on main level
Kitchen
- Eat-In Kitchen
- Butlers Pantry
Flooring
- Wall to Wall Carpet
- Vinyl
Bedrooms and Bathrooms
- 3 Bedrooms
- En-Suite Primary Bedroom
Parking
- 1 Car Attached Garage
- 2 Open Parking Spaces
- Driveway
Utilities
- Central Air
- Heating System Uses Gas
- Natural Gas Water Heater
Additional Features
- Porch
- 10,890 Sq Ft Lot
Community Details
- Built by SHERWOOD FOREST HOME
- Abby, Option 1
Listing and Financial Details
- Tax Lot 63
- Assessor Parcel Number 01-00110-00001-00063
Ownership History
Date
Name
Owned For
Owner Type
Purchase Details
Listed on
Apr 5, 2024
Closed on
Aug 30, 2024
Sold by
Zhang Feng and Qiu Yan
Bought by
Seas Jaret
Seller's Agent
Eddie Wang
Elite Realtors of New Jersey
Buyer's Agent
Vincent Kates
KW Empower
List Price
$299,000
Sold Price
$305,000
Premium/Discount to List
$6,000
2.01%
Views
369
Current Estimated Value
Home Financials for this Owner
Home Financials are based on the most recent Mortgage that was taken out on this home.
Estimated Appreciation
$13,912
Avg. Annual Appreciation
3.19%
Original Mortgage
$273,375
Outstanding Balance
$271,693
Interest Rate
6.73%
Mortgage Type
New Conventional
Estimated Equity
$42,332
Purchase Details
Listed on
Jun 18, 2013
Closed on
May 29, 2015
Sold by
Sherwood At Twin Oaks Llc
Bought by
Zhang Feng and Zhang Qiu Yan
Seller's Agent
Ronald Holton
The Roarke Agency
Buyer's Agent
Ronald Holton
The Roarke Agency
List Price
$164,900
Sold Price
$230,000
Premium/Discount to List
$65,100
39.48%
Home Financials for this Owner
Home Financials are based on the most recent Mortgage that was taken out on this home.
Avg. Annual Appreciation
3.10%
Similar Homes in Bridgeton, NJ
Create a Home Valuation Report for This Property
The Home Valuation Report is an in-depth analysis detailing your home's value as well as a comparison with similar homes in the area
Home Values in the Area
Average Home Value in this Area
Purchase History
| Date | Type | Sale Price | Title Company |
|---|---|---|---|
| Deed | $305,000 | First American Title | |
| Deed | $230,000 | Foundation Title Llc |
Source: Public Records
Mortgage History
| Date | Status | Loan Amount | Loan Type |
|---|---|---|---|
| Open | $273,375 | New Conventional |
Source: Public Records
Property History
| Date | Event | Price | Change | Sq Ft Price |
|---|---|---|---|---|
| 08/30/2024 08/30/24 | Sold | $305,000 | +2.0% | $173 / Sq Ft |
| 07/29/2024 07/29/24 | Pending | -- | -- | -- |
| 04/05/2024 04/05/24 | For Sale | $299,000 | +30.0% | $169 / Sq Ft |
| 06/01/2015 06/01/15 | Sold | $230,000 | +39.5% | $227 / Sq Ft |
| 05/02/2015 05/02/15 | Pending | -- | -- | -- |
| 06/18/2013 06/18/13 | For Sale | $164,900 | -- | $163 / Sq Ft |
Source: Bright MLS
Tax History Compared to Growth
Tax History
| Year | Tax Paid | Tax Assessment Tax Assessment Total Assessment is a certain percentage of the fair market value that is determined by local assessors to be the total taxable value of land and additions on the property. | Land | Improvement |
|---|---|---|---|---|
| 2024 | $10,967 | $207,400 | $15,000 | $192,400 |
| 2023 | $10,526 | $207,400 | $15,000 | $192,400 |
| 2022 | $10,428 | $207,400 | $15,000 | $192,400 |
| 2021 | $10,405 | $207,400 | $15,000 | $192,400 |
| 2020 | $748 | $15,000 | $0 | $0 |
| 2019 | $731 | $207,400 | $15,000 | $192,400 |
| 2018 | $699 | $207,400 | $15,000 | $192,400 |
| 2017 | $678 | $207,400 | $15,000 | $192,400 |
| 2016 | $658 | $207,400 | $15,000 | $192,400 |
| 2015 | $647 | $15,000 | $15,000 | $0 |
| 2014 | $1,303 | $23,000 | $23,000 | $0 |
Source: Public Records
Agents Affiliated with this Home
-
E
Seller's Agent in 2024
Eddie Wang
Elite Realtors of New Jersey
-
V
Buyer's Agent in 2024
Vincent Kates
KW Empower
-
R
Seller's Agent in 2015
Ronald Holton
The Roarke Agency
Map
Source: Bright MLS
MLS Number: 1003491398
APN: 01-00110-0000-00063
Nearby Homes
- 4 Caselli Ct
- 100 N Burlington Rd
- 92 N Burlington Rd
- Block 2701 Lot 53.01 Irving Ave
- 0 Reeves Rd Unit NJCB2014074
- 555 Irving Ave
- 0 Burlington Rd Pamphylia A Unit NJCB2019290
- 154 East Ave
- 553 Irving Ave
- 74 Elmer St
- 511 Manheim Ave
- 27 Church St Unit 29
- 29 Church St
- 102 Spring St
- 90 S East Ave
- 230 Stevenson Ave
- 113 Henry St
- 239 Green Ave
- 66 Bank St
- 285 N Laurel St






