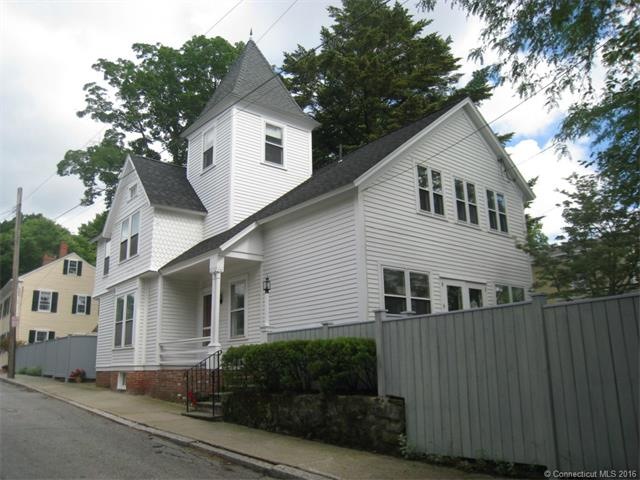
5 Union St Stonington, CT 06378
Highlights
- Colonial Architecture
- Attic
- Corner Lot
- Stonington Middle School Rated A-
- 1 Fireplace
- 5-minute walk to Stonington Dog Park
About This Home
As of September 2023This home is located at 5 Union St, Stonington, CT 06378 and is currently priced at $625,000, approximately $319 per square foot. This property was built in 1900. 5 Union St is a home located in New London County with nearby schools including Stonington Middle School, Stonington High School, and Pine Point School.
Last Agent to Sell the Property
Ann Buffum
Berkshire Hathaway NE Prop. License #RES.0761442 Listed on: 08/14/2015
Last Buyer's Agent
Melanie Tary
Village & Shoreline Properties License #REB.0789991
Home Details
Home Type
- Single Family
Est. Annual Taxes
- $11,399
Year Built
- Built in 1900
Lot Details
- 3,485 Sq Ft Lot
- Corner Lot
Parking
- On-Street Parking
Home Design
- Colonial Architecture
- Clap Board Siding
Interior Spaces
- 1,954 Sq Ft Home
- 1 Fireplace
- Basement Hatchway
- Partially Finished Attic
Kitchen
- Oven or Range
- Dishwasher
Bedrooms and Bathrooms
- 3 Bedrooms
Laundry
- Dryer
- Washer
Schools
- Deans Mill Elementary School
- Mystic Middle School
- Stonington High School
Utilities
- Baseboard Heating
- Oil Water Heater
- Fuel Tank Located in Basement
Community Details
- No Home Owners Association
Ownership History
Purchase Details
Home Financials for this Owner
Home Financials are based on the most recent Mortgage that was taken out on this home.Purchase Details
Home Financials for this Owner
Home Financials are based on the most recent Mortgage that was taken out on this home.Purchase Details
Purchase Details
Home Financials for this Owner
Home Financials are based on the most recent Mortgage that was taken out on this home.Similar Homes in the area
Home Values in the Area
Average Home Value in this Area
Purchase History
| Date | Type | Sale Price | Title Company |
|---|---|---|---|
| Warranty Deed | $1,900,000 | None Available | |
| Warranty Deed | $1,900,000 | None Available | |
| Warranty Deed | $625,000 | -- | |
| Warranty Deed | $625,000 | -- | |
| Warranty Deed | $495,000 | -- | |
| Warranty Deed | $495,000 | -- | |
| Executors Deed | $275,000 | -- | |
| Executors Deed | $275,000 | -- |
Mortgage History
| Date | Status | Loan Amount | Loan Type |
|---|---|---|---|
| Previous Owner | $504,000 | Adjustable Rate Mortgage/ARM | |
| Previous Owner | $417,000 | No Value Available | |
| Previous Owner | $220,000 | Unknown |
Property History
| Date | Event | Price | Change | Sq Ft Price |
|---|---|---|---|---|
| 09/28/2023 09/28/23 | Sold | $1,900,000 | 0.0% | $901 / Sq Ft |
| 08/28/2023 08/28/23 | Pending | -- | -- | -- |
| 07/27/2023 07/27/23 | For Sale | $1,900,000 | +204.0% | $901 / Sq Ft |
| 08/31/2015 08/31/15 | Sold | $625,000 | -10.1% | $320 / Sq Ft |
| 08/15/2015 08/15/15 | Pending | -- | -- | -- |
| 08/14/2015 08/14/15 | For Sale | $695,000 | -- | $356 / Sq Ft |
Tax History Compared to Growth
Tax History
| Year | Tax Paid | Tax Assessment Tax Assessment Total Assessment is a certain percentage of the fair market value that is determined by local assessors to be the total taxable value of land and additions on the property. | Land | Improvement |
|---|---|---|---|---|
| 2025 | $11,399 | $560,300 | $227,600 | $332,700 |
| 2024 | $10,926 | $560,300 | $227,600 | $332,700 |
| 2023 | $10,957 | $557,600 | $227,600 | $330,000 |
| 2022 | $11,235 | $421,400 | $162,300 | $259,100 |
| 2021 | $11,315 | $421,400 | $162,300 | $259,100 |
| 2020 | $11,108 | $421,400 | $162,300 | $259,100 |
| 2019 | $10,768 | $408,500 | $162,300 | $246,200 |
| 2018 | $9,199 | $359,600 | $162,300 | $197,300 |
| 2017 | $8,201 | $317,500 | $173,900 | $143,600 |
| 2016 | $7,972 | $317,500 | $173,900 | $143,600 |
| 2015 | $7,626 | $317,500 | $173,900 | $143,600 |
| 2014 | $7,280 | $317,500 | $173,900 | $143,600 |
Agents Affiliated with this Home
-
Thomas Switz

Seller's Agent in 2023
Thomas Switz
Switz Real Estate Associates
(860) 572-9501
130 in this area
277 Total Sales
-
Lisa Switz
L
Seller Co-Listing Agent in 2023
Lisa Switz
Switz Real Estate Associates
(860) 705-6728
22 in this area
64 Total Sales
-
Sheryl Santoro

Buyer's Agent in 2023
Sheryl Santoro
Switz Real Estate Associates
(860) 460-4667
18 in this area
40 Total Sales
-
A
Seller's Agent in 2015
Ann Buffum
Berkshire Hathaway Home Services
-
M
Buyer's Agent in 2015
Melanie Tary
Village & Shoreline Properties
Map
Source: SmartMLS
MLS Number: E10071185
APN: STON-000101-000020-000001
