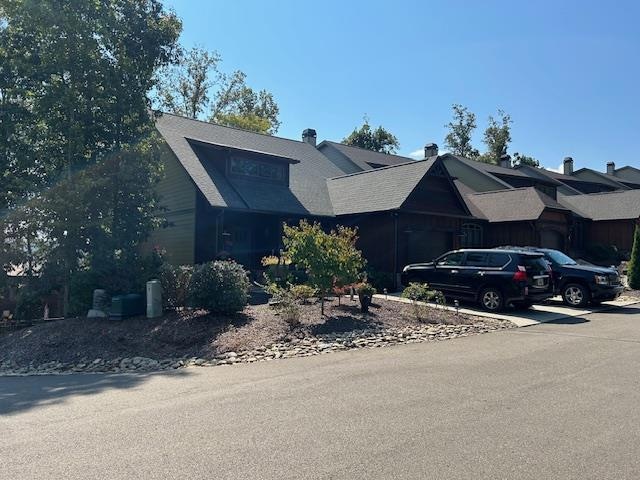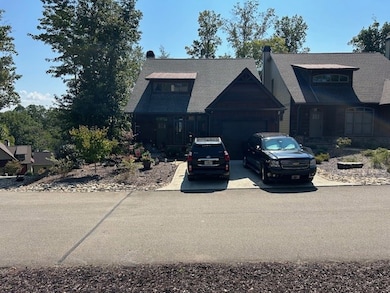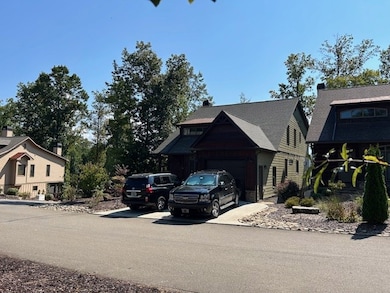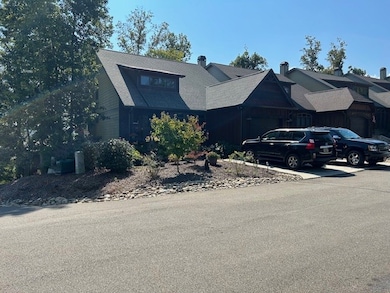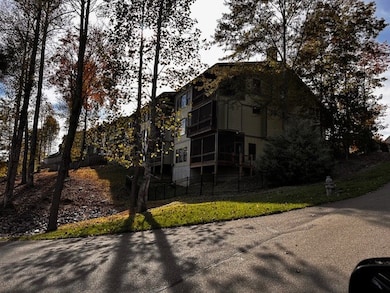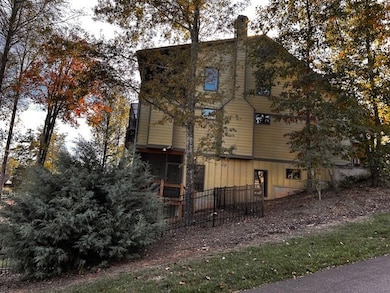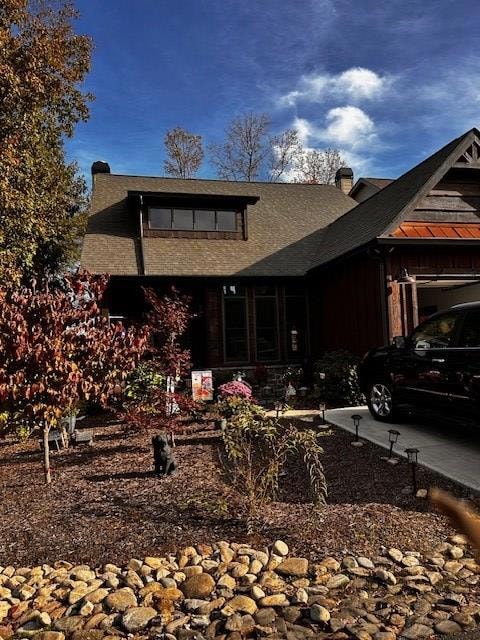5 Upper Knoll Dr Blue Ridge, GA 30513
Estimated payment $5,034/month
Highlights
- Gated Community
- Cape Cod Architecture
- Outdoor Fireplace
- View of Trees or Woods
- Cathedral Ceiling
- Wood Flooring
About This Home
Corner lot with in walking distance of down town Blue RIdge. Primary bedroom ensuite on main level. Walk in closet with built in storage. 3 Fireplaces with gas logs one on main, one on lower level and one on screen porch on main level. 3 screen porches and fenced back yard. Built in bar with sink and microwave on the lower level with another ensuite bedroom and a half bath, Upper level has two bedrooms with a shared full bath. Home is compact but very efficient. Vaulted ceiling on main level adds lots of light. Granite counter tops, custom cabinets and stainless appliances, Laundry room has folding space and hanging space, Upgraded landscaping include built in stone steps to the lower level and fenced yard. Rare corner lot. Home has a good mountain and town view. Home is being sold with most furnishing, with some exceptions.
Listing Agent
Mountain Aire Realty, Inc. Brokerage Email: 7062761122, mountainaire@ellijay.com License #205366 Listed on: 11/04/2025

Co-Listing Agent
Mountain Aire Realty, Inc. Brokerage Email: 7062761122, mountainaire@ellijay.com License #120469
Home Details
Home Type
- Single Family
Est. Annual Taxes
- $2,797
Year Built
- Built in 2020
Lot Details
- 3,049 Sq Ft Lot
- Property fronts a private road
- Fenced
HOA Fees
- $100 Monthly HOA Fees
Parking
- 1 Car Garage
- Open Parking
Property Views
- Woods
- Mountain
Home Design
- Cape Cod Architecture
- Frame Construction
- Shingle Roof
- Wood Siding
Interior Spaces
- 2,972 Sq Ft Home
- 1-Story Property
- Wet Bar
- Cathedral Ceiling
- Ceiling Fan
- 3 Fireplaces
- Insulated Windows
- Wood Frame Window
- Window Screens
- Finished Basement
- Basement Fills Entire Space Under The House
Kitchen
- Range
- Microwave
- Dishwasher
- Disposal
Flooring
- Wood
- Tile
Bedrooms and Bathrooms
- 4 Bedrooms
Laundry
- Laundry Room
- Laundry on main level
- Dryer
- Washer
Outdoor Features
- Covered Patio or Porch
- Outdoor Fireplace
Utilities
- Central Heating and Cooling System
- Heating System Uses Natural Gas
Listing and Financial Details
- Tax Lot R1
- Assessor Parcel Number BR02 20411
Community Details
Overview
- The Overlook At Blue Ridge Subdivision
Security
- Gated Community
Map
Home Values in the Area
Average Home Value in this Area
Tax History
| Year | Tax Paid | Tax Assessment Tax Assessment Total Assessment is a certain percentage of the fair market value that is determined by local assessors to be the total taxable value of land and additions on the property. | Land | Improvement |
|---|---|---|---|---|
| 2024 | $2,797 | $223,425 | $32,000 | $191,425 |
| 2023 | $2,661 | $188,208 | $32,000 | $156,208 |
| 2022 | $1,919 | $188,208 | $32,000 | $156,208 |
Property History
| Date | Event | Price | List to Sale | Price per Sq Ft |
|---|---|---|---|---|
| 11/04/2025 11/04/25 | For Sale | $890,000 | -- | $299 / Sq Ft |
Source: Northeast Georgia Board of REALTORS®
MLS Number: 420064
APN: BR02-20411
- 868 Sugar Creek Rd
- 35 Brookside Ct
- 15.67Acs Piney Acres Rd
- 13.67Acs Piney Acres Rd
- 411 Piney Acres Rd
- 659 Piney Acres Rd
- 134 Cohutta Overlook Trail
- 620 Price Rd
- 114 Price Cir
- 0 Sugar Creek Rd Unit 10545681
- 0 Sugar Creek Rd Unit 10545683
- 00 Sugar Creek Rd
- 0 Sugar Creek Rd Unit 416606
- 171 Cohutta Overlook Trail
- 800 Sunrise Rd
- 458 Sugar Mountain Rd
- 48 Timber Ridge Rd
- 8 Sun Rock Mountain Rd
- 181 Sugar Mountain Rd Unit ID1252489P
- 443 Fox Run Dr Unit ID1018182P
- 664 Fox Run Dr
- 25 Walhala Trail Unit ID1231291P
- 190 Mckinney St
- 544 E Main St
- 458 Austin St
- 88 Black Gum Ln
- 35 High Point Trail
- 235 Arrowhead Pass
- 24 Hamby Rd
- 423 Laurel Creek Rd
- 78 Bluebird Ln
- 1390 Snake Nation Rd Unit ID1310911P
- 524 Old Hwy 5
- 226 Church St
- 92 Asbury St
- 610 Madola Rd Unit 1
- 610 Madola Rd
- 98 Shalom Ln Unit ID1252436P
