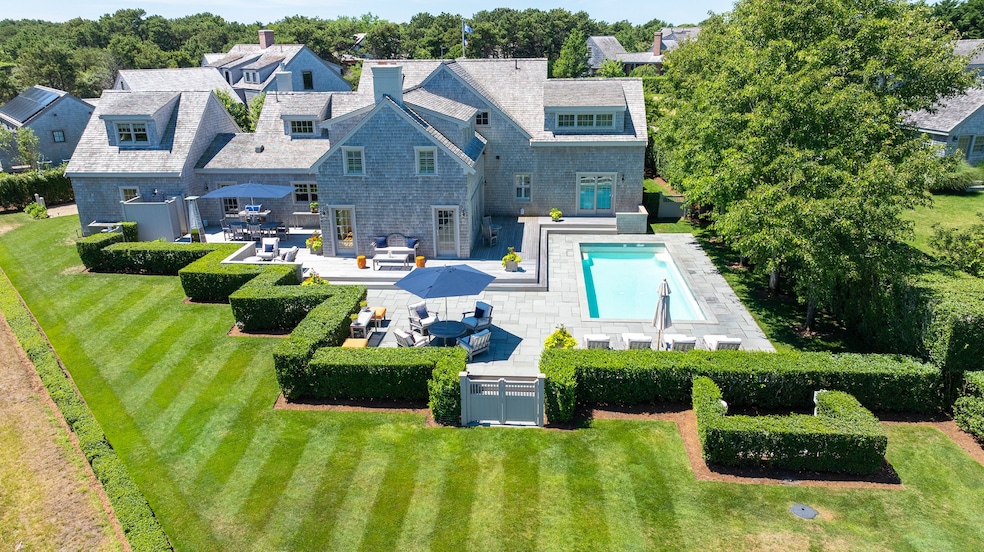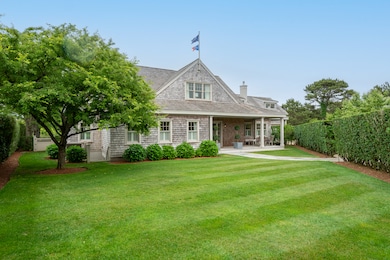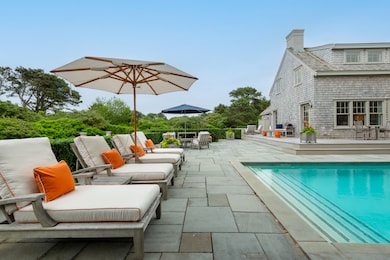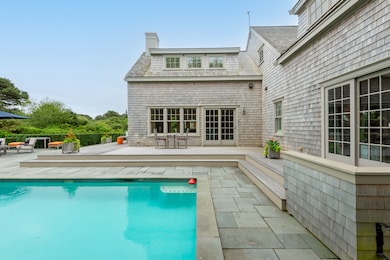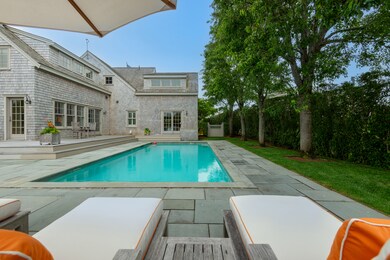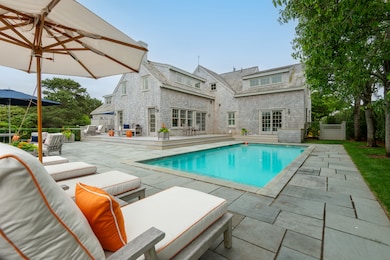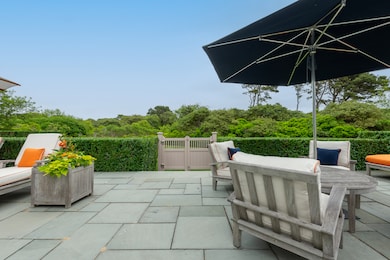5 Upper Tawpawshaw Rd Nantucket, MA 02554
Estimated payment $33,726/month
Highlights
- Pasture Views
- Home Gym
- Porch
- Deck
- Fireplace
- Patio
About This Home
Welcome to "Edgemoor", a private island retreat nestled on a quiet cul de sac in Nantucket. This beautifully appointed 5 bedroom residence combines timeless charm with modern amenities, set on a generous lot abutting hundreds of acres of protected conservation land with direct access to walking paths from your own backyard. Natural light pours in the window-filled, designer decorated, living room with coffered ceiling where a fireplace anchors the space and offers a spacious gathering spot year-round. Just off the fully-equipped kitchen, a charming gas stove adds warmth and character to the breakfast room. Large bar/pantry flows naturally from the kitchen with wine cooler and icemaker. An office above the attached one car garage provides an ideal space for work or creativity, while the finished lower level features a fully equipped gym with one bedroom and full bath. Radiant heated floors and large sitting area with television. 9.5 foot ceilings throughout. Outdoors, "Edgemoor" invites relaxation and entertainment with a 13'x30' in-ground pool, and thoughtfully designed gathering areas-all surrounded by lush landscaping and serene beauty. A true Nantucket sanctuary, "Edgemoor" offers both privacy and proximity to the island's best amenities, blending luxury living with the quiet magic of the island. NOT A DRIVE BY -- MUST BE SEEN.
Home Details
Home Type
- Single Family
Est. Annual Taxes
- $12,290
Year Built
- Built in 2005
Lot Details
- 0.39 Acre Lot
- Garden
- Property is zoned LUG3
HOA Fees
- $83 Monthly HOA Fees
Parking
- Garage
Interior Spaces
- 4,861 Sq Ft Home
- Fireplace
- Home Gym
- Pasture Views
Bedrooms and Bathrooms
- 5 Bedrooms | 1 Main Level Bedroom
Outdoor Features
- Deck
- Patio
- Porch
Utilities
- Septic Tank
- Cable TV Available
Community Details
- Association fees include road maintenance, neighborhood landscaping and lighting.
Listing and Financial Details
- Tax Lot 13
- Assessor Parcel Number 42
Map
Home Values in the Area
Average Home Value in this Area
Tax History
| Year | Tax Paid | Tax Assessment Tax Assessment Total Assessment is a certain percentage of the fair market value that is determined by local assessors to be the total taxable value of land and additions on the property. | Land | Improvement |
|---|---|---|---|---|
| 2025 | $12,290 | $3,747,000 | $969,500 | $2,777,500 |
| 2024 | $11,463 | $3,662,300 | $969,500 | $2,692,800 |
| 2023 | $9,683 | $3,016,600 | $923,200 | $2,093,400 |
| 2022 | $98 | $2,617,800 | $807,800 | $1,810,000 |
| 2021 | $9,344 | $2,574,100 | $807,800 | $1,766,300 |
| 2020 | $8,350 | $2,420,300 | $654,000 | $1,766,300 |
| 2019 | $8,198 | $2,439,900 | $673,200 | $1,766,700 |
| 2018 | $6,992 | $1,906,700 | $577,000 | $1,329,700 |
| 2017 | $6,529 | $1,926,000 | $596,300 | $1,329,700 |
| 2016 | $6,665 | $1,983,700 | $654,000 | $1,329,700 |
| 2015 | $6,856 | $1,899,300 | $463,500 | $1,435,800 |
| 2014 | $7,141 | $1,899,300 | $463,500 | $1,435,800 |
Property History
| Date | Event | Price | List to Sale | Price per Sq Ft |
|---|---|---|---|---|
| 07/08/2025 07/08/25 | For Sale | $6,195,000 | -- | $1,274 / Sq Ft |
Purchase History
| Date | Type | Sale Price | Title Company |
|---|---|---|---|
| Quit Claim Deed | -- | None Available | |
| Quit Claim Deed | -- | None Available | |
| Quit Claim Deed | -- | None Available | |
| Deed | $379,000 | -- | |
| Deed | $379,000 | -- | |
| Deed | $379,000 | -- | |
| Deed | $2,372,500 | -- | |
| Deed | $2,372,500 | -- | |
| Deed | $2,372,500 | -- | |
| Deed | -- | -- | |
| Deed | -- | -- | |
| Deed | $559,000 | -- | |
| Deed | $559,000 | -- | |
| Deed | $559,000 | -- | |
| Deed | $559,000 | -- | |
| Deed | $1,650,000 | -- | |
| Deed | $1,650,000 | -- | |
| Deed | $375,000 | -- | |
| Deed | $375,000 | -- | |
| Deed | $175,000 | -- |
Mortgage History
| Date | Status | Loan Amount | Loan Type |
|---|---|---|---|
| Previous Owner | $357,834 | No Value Available |
Source: LINK
MLS Number: 92266
APN: NANT-000-053-000-000-0000-42-000-000
- 21 N Pasture Ln
- 7 Moors End Ln
- 25 N Pasture Ln
- 59 Polpis Rd
- 12 & 13 Shimmo Pond Rd
- 103A Old Rd S
- 11 Killdeer Ln
- 4 Shawkemo Hills Ln
- 9 Nobadeer Way
- 1 Airport Rd Unit Lot A
- 1 Airport Rd Unit Lot B
- 10 Beach Grass Rd
- 2 Goldenrod Ct
- 4 Cathcart Rd
- 6 Honeysuckle Dr
- 19 Honeysuckle Dr
- 4 Fawn Ln
- 13 Fawn Ln
- 2B Forest Ave Unit 6
- 2B Forest Ave Unit 2
