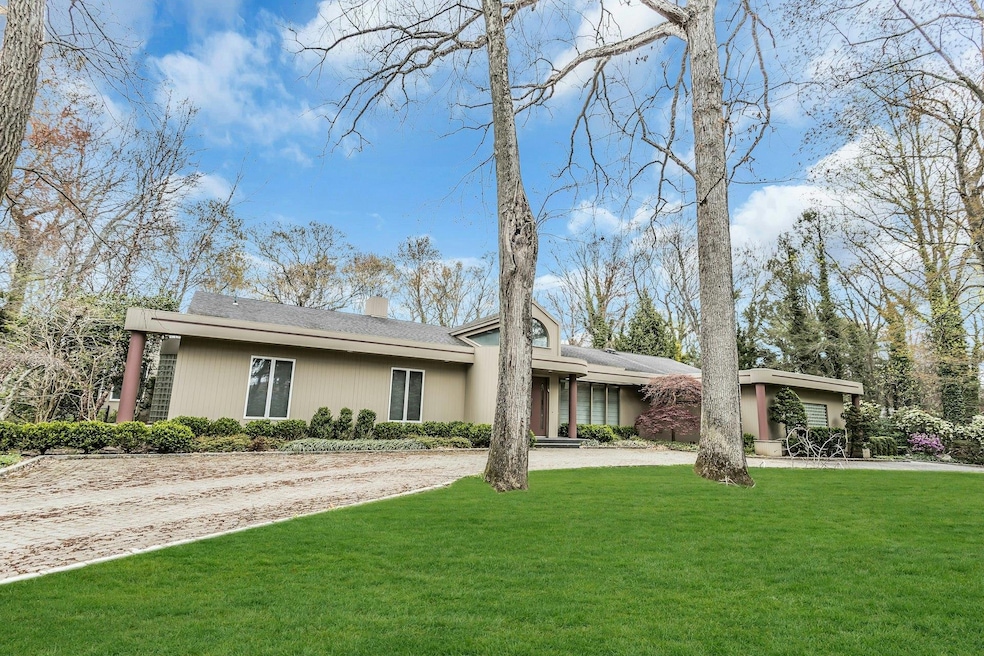
5 Valerie Dr Glen Head, NY 11545
Highlights
- Eat-In Gourmet Kitchen
- Contemporary Architecture
- Cathedral Ceiling
- Locust Valley High School Rated A
- Radiant Floor
- Main Floor Primary Bedroom
About This Home
As of July 2025Welcome to 5 Valerie Dr- Tucked away on a quiet cul-de-sac this expansive 4 Bed, 3.5 Bath ranch offers an effortless lifestyle with a seamless layout ideal for both comfortable living and entertaining. Soaring ceilings with skylights and walls of windows fill the home with natural light, enhancing its open and inviting ambiance. The desirable first-floor primary suite includes a private study, large custom closet, and a spa-inspired bathroom. The chef’s kitchen makes cooking and hosting a pleasure, complemented by a banquet-sized dining room and a cozy den with wood burning fireplace. Additional features like a 3-car heated garage and a scenic pool setting complete with cabana, barbecue center, and beautifully maintained gardens, creating the perfect space for relaxation and gatherings.
Last Agent to Sell the Property
Douglas Elliman Real Estate Brokerage Phone: 516-707-9022 License #10301216127 Listed on: 04/22/2025

Last Buyer's Agent
Douglas Elliman Real Estate Brokerage Phone: 516-707-9022 License #10301216127 Listed on: 04/22/2025

Home Details
Home Type
- Single Family
Est. Annual Taxes
- $28,046
Year Built
- Built in 1967 | Remodeled in 2015
Parking
- 3 Car Garage
Home Design
- Contemporary Architecture
- Cedar
Interior Spaces
- 4,500 Sq Ft Home
- Indoor Speakers
- Sound System
- Built-In Features
- Tray Ceiling
- Cathedral Ceiling
- Recessed Lighting
- 3 Fireplaces
- Entrance Foyer
- Formal Dining Room
- Storage
- Radiant Floor
- Unfinished Basement
- Basement Fills Entire Space Under The House
- Home Security System
Kitchen
- Eat-In Gourmet Kitchen
- Breakfast Bar
- Oven
- Cooktop
- Freezer
- Dishwasher
- Stainless Steel Appliances
- Kitchen Island
- Granite Countertops
Bedrooms and Bathrooms
- 4 Bedrooms
- Primary Bedroom on Main
- En-Suite Primary Bedroom
- Walk-In Closet
- Double Vanity
Laundry
- Dryer
- Washer
Schools
- Ann Macarthur Primary Elementary School
- Locust Valley Middle School
- Locust Valley High School
Utilities
- Central Air
- Hot Water Heating System
- Heating System Uses Oil
- Cesspool
Additional Features
- Pool Cover
- 2 Acre Lot
Community Details
- Community Pool
Listing and Financial Details
- Assessor Parcel Number 2427-18-A-00-0983-0
Ownership History
Purchase Details
Similar Homes in Glen Head, NY
Home Values in the Area
Average Home Value in this Area
Purchase History
| Date | Type | Sale Price | Title Company |
|---|---|---|---|
| Deed | $1,140,000 | -- |
Mortgage History
| Date | Status | Loan Amount | Loan Type |
|---|---|---|---|
| Open | $500,000 | Credit Line Revolving | |
| Closed | $6,020 | Unknown |
Property History
| Date | Event | Price | Change | Sq Ft Price |
|---|---|---|---|---|
| 07/22/2025 07/22/25 | Sold | $2,415,000 | 0.0% | $537 / Sq Ft |
| 05/15/2025 05/15/25 | Pending | -- | -- | -- |
| 05/04/2025 05/04/25 | Off Market | $2,415,000 | -- | -- |
| 04/22/2025 04/22/25 | For Sale | $2,277,000 | -- | $506 / Sq Ft |
Tax History Compared to Growth
Tax History
| Year | Tax Paid | Tax Assessment Tax Assessment Total Assessment is a certain percentage of the fair market value that is determined by local assessors to be the total taxable value of land and additions on the property. | Land | Improvement |
|---|---|---|---|---|
| 2025 | $3,811 | $1,332 | $707 | $625 |
| 2024 | $3,811 | $1,460 | $775 | $685 |
| 2023 | $25,713 | $1,599 | $849 | $750 |
| 2022 | $25,713 | $1,599 | $849 | $750 |
| 2021 | $23,889 | $1,650 | $833 | $817 |
| 2020 | $23,670 | $2,151 | $1,804 | $347 |
| 2019 | $22,363 | $2,506 | $2,102 | $404 |
| 2018 | $24,451 | $3,100 | $0 | $0 |
| 2017 | $22,313 | $3,100 | $2,600 | $500 |
| 2016 | $27,497 | $3,100 | $2,600 | $500 |
| 2015 | $4,393 | $3,100 | $2,188 | $912 |
| 2014 | $4,393 | $3,100 | $2,188 | $912 |
| 2013 | $4,121 | $3,100 | $2,188 | $912 |
Agents Affiliated with this Home
-
Dalia Elison

Seller's Agent in 2025
Dalia Elison
Douglas Elliman Real Estate
(516) 707-9022
1 in this area
64 Total Sales
Map
Source: OneKey® MLS
MLS Number: 851988
APN: 2427-18-A-00-0983-0
- 5 Peacock Ln
- 5 Carol Ln
- 1629 Cedar Swamp Rd
- 2340 A Cedar Swamp Rd
- 1622 Old Cedar Swamp Rd
- 25 Winding Ln
- 1472 Cedar Swamp Rd
- 1620 Old Cedar Swamp Rd
- 16 Horse Hill Rd
- 21 Overbrook Ln
- 34 Glen Cove Dr
- 8 Rolling Dr
- 22 Brookville Rd
- 0 High Point Lot A Ct Unit KEYL3464991
- 0 Applewood Estate Unit ONE3578383
- 2 Summerwind Dr
- 8 Dogwood Hill
- 26 Rolling Dr
- 10 Evans Dr
- 6 Polo Dr
