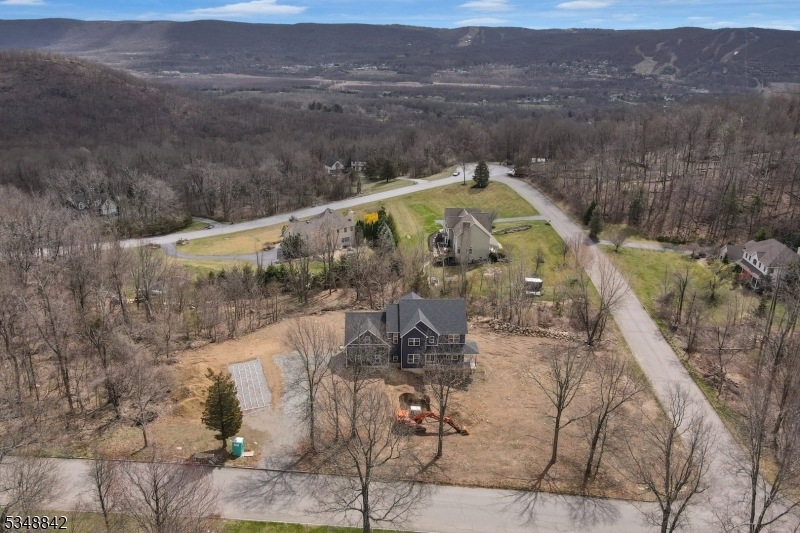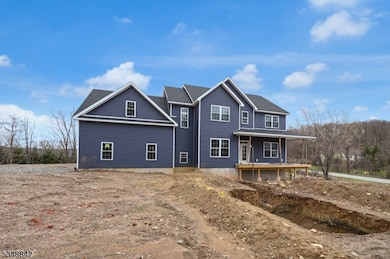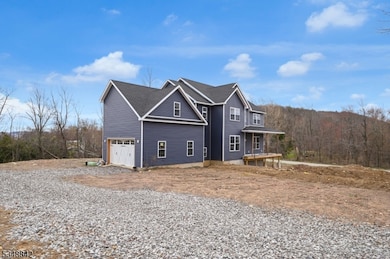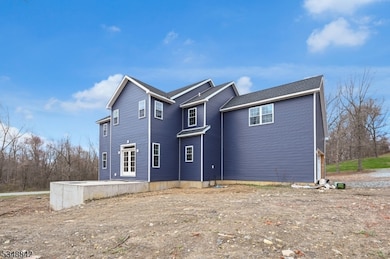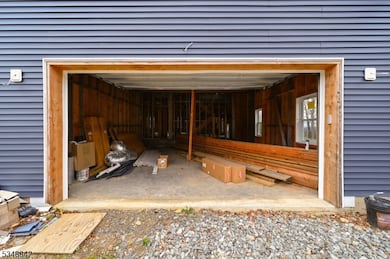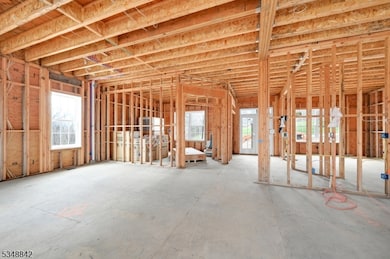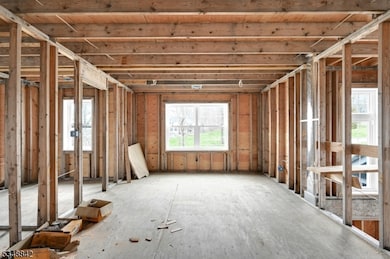Estimated payment $3,093/month
Highlights
- Media Room
- 1.75 Acre Lot
- Corner Lot
- Custom Home
- Mountain View
- Home Office
About This Home
Investment Opportunity ! Custom Home Located In Desirable Neighborhood. Large Corner Lot With New 4 Bedroom Septic, Well and Underground Utilities Hooked Up! Home Includes Kitchen Cabinets, Vanities, Appliances & Plumbing Fixtures Included. Waiting For Your Finishing Touches! ! 203k Renovation Loan Or Cash Only. Home Is Being Sold As-Is With the Material Included. Located Near Ski Resort, Wineries, Restaurants & More!
Listing Agent
JAMES BACZEWSKI
WERNER REALTY Brokerage Phone: 973-657-9222 Listed on: 04/09/2025
Home Details
Home Type
- Single Family
Est. Annual Taxes
- $2,668
Year Built
- Built in 2024 | Under Construction
Lot Details
- 1.75 Acre Lot
- Corner Lot
Parking
- 2 Car Attached Garage
- Private Driveway
Home Design
- Custom Home
- Colonial Architecture
- Vinyl Siding
Interior Spaces
- Living Room
- Formal Dining Room
- Media Room
- Home Office
- Mountain Views
- Unfinished Basement
- Basement Fills Entire Space Under The House
- Kitchen Island
- Laundry Room
Bedrooms and Bathrooms
- 3 Bedrooms
- Primary bedroom located on second floor
- En-Suite Primary Bedroom
- Walk-In Closet
Schools
- Vernon High School
Utilities
- Central Air
- Heating System Powered By Owned Propane
- Underground Utilities
- Private Water Source
Listing and Financial Details
- Assessor Parcel Number 2822-00354-0000-00001-0000-
Map
Home Values in the Area
Average Home Value in this Area
Property History
| Date | Event | Price | List to Sale | Price per Sq Ft |
|---|---|---|---|---|
| 11/04/2025 11/04/25 | Pending | -- | -- | -- |
| 08/07/2025 08/07/25 | Price Changed | $549,000 | -4.5% | -- |
| 07/22/2025 07/22/25 | Price Changed | $575,000 | -8.0% | -- |
| 05/02/2025 05/02/25 | Price Changed | $624,999 | -3.7% | -- |
| 04/26/2025 04/26/25 | Price Changed | $649,000 | -7.2% | -- |
| 04/09/2025 04/09/25 | For Sale | $699,000 | -- | -- |
Source: Garden State MLS
MLS Number: 3955854
- 1668 County Rd 565
- 17 Village Way Unit 7
- 15 Village Way Unit 4
- 9 Basswood Dr
- 1 Beaver Brook Dr
- 28 Edsall Dr
- 102 Dogwood Village
- 30 Hemlock Village
- 43 Dogwood Village
- 7 Winding Way
- 42 Elm Village
- 6 Maple Dr
- 15 Hemlock Dr
- 18 Decker Pond Rd
- 13 Cliffside Terrace
- 20 High Point Terrace
- 83 Lakeside Dr
- 601 Route 517
- 16 Longview Ln
- 6 Polk Place
