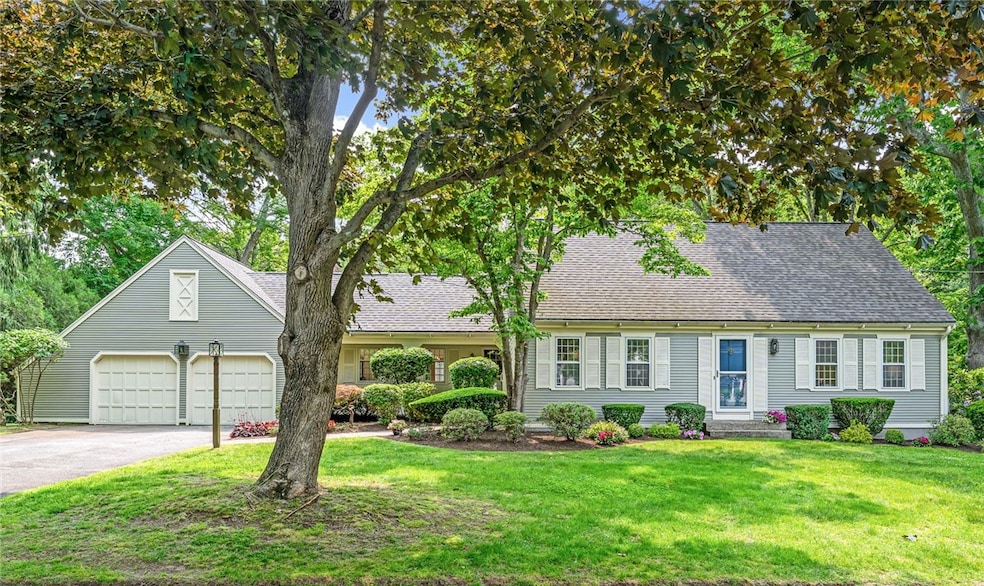
5 Vialls Dr Barrington, RI 02806
Highlights
- Cape Cod Architecture
- Deck
- Wood Flooring
- Barrington High School Rated A
- Cathedral Ceiling
- Attic
About This Home
As of July 2025Every home has a story, and 5 Vialls Drive tells one of love, family, and joyful moments. It's the home where everyone came together to celebrate life both the big milestones and the everyday joys. Holidays were shared with loved ones, and it quickly became the favorite hangout spot for kids and friends alike. Situated in one of Barrington's most charming and convenient neighborhoods, this 5-bedroom, 2-bathroom home offers generous space inside and out. The heart of the home is a bright and airy great room, featuring vaulted ceilings, a cozy fireplace, and large windows that overlook the backyard. French doors lead to a sunny deck perfect for summer dinners and weekend relaxation. The kitchen opens seamlessly into this inviting space, making it ideal for gatherings of all sizes. On the first floor, you'll also find a formal living and dining room, a full bathroom, laundry area, and a flexible bedroom perfect for guests, a home office, or a first-floor primary suite. Upstairs, there are four more spacious bedrooms and another full bath, providing plenty of room for everyone. The walk-out lower level is a true bonus, offering a large finished space ideal for play, exercise, or movie nights, along with ample storage. A two-car garage is connected to the home by a covered breezeway for added convenience. This exceptional home in a highly sought-after neighborhood could be the perfect setting for your next chapter and cherished memories.
Last Agent to Sell the Property
Mott & Chace Sotheby's Intl. License #RES.0048193 Listed on: 06/09/2025
Home Details
Home Type
- Single Family
Est. Annual Taxes
- $10,192
Year Built
- Built in 1965
Lot Details
- 0.39 Acre Lot
- Sprinkler System
- Property is zoned R25
Parking
- 2 Car Attached Garage
- Driveway
Home Design
- Cape Cod Architecture
- Concrete Perimeter Foundation
Interior Spaces
- 2-Story Property
- Cathedral Ceiling
- Fireplace Features Masonry
- Family Room
- Attic
Kitchen
- Oven
- Range
- Dishwasher
- Disposal
Flooring
- Wood
- Carpet
- Laminate
Bedrooms and Bathrooms
- 5 Bedrooms
- 2 Full Bathrooms
- Bathtub with Shower
Laundry
- Dryer
- Washer
Partially Finished Basement
- Basement Fills Entire Space Under The House
- Interior and Exterior Basement Entry
Outdoor Features
- Deck
Utilities
- Whole House Fan
- Heating System Uses Gas
- Baseboard Heating
- Heating System Uses Steam
- Water Heater
Listing and Financial Details
- Tax Lot 246
- Assessor Parcel Number 5VIALLSDRBARR
Community Details
Amenities
- Shops
- Restaurant
Recreation
- Recreation Facilities
Ownership History
Purchase Details
Home Financials for this Owner
Home Financials are based on the most recent Mortgage that was taken out on this home.Purchase Details
Similar Homes in Barrington, RI
Home Values in the Area
Average Home Value in this Area
Purchase History
| Date | Type | Sale Price | Title Company |
|---|---|---|---|
| Deed | -- | -- |
Property History
| Date | Event | Price | Change | Sq Ft Price |
|---|---|---|---|---|
| 07/16/2025 07/16/25 | Sold | $950,000 | +5.7% | $313 / Sq Ft |
| 06/16/2025 06/16/25 | Pending | -- | -- | -- |
| 06/09/2025 06/09/25 | For Sale | $899,000 | -- | $296 / Sq Ft |
Tax History Compared to Growth
Tax History
| Year | Tax Paid | Tax Assessment Tax Assessment Total Assessment is a certain percentage of the fair market value that is determined by local assessors to be the total taxable value of land and additions on the property. | Land | Improvement |
|---|---|---|---|---|
| 2024 | $10,192 | $691,000 | $289,000 | $402,000 |
| 2023 | $11,246 | $554,000 | $232,000 | $322,000 |
| 2022 | $10,886 | $554,000 | $232,000 | $322,000 |
| 2021 | $10,609 | $554,000 | $232,000 | $322,000 |
| 2020 | $10,408 | $498,000 | $206,000 | $292,000 |
| 2019 | $10,010 | $498,000 | $206,000 | $292,000 |
| 2018 | $9,711 | $498,000 | $206,000 | $292,000 |
| 2017 | $8,434 | $421,700 | $160,000 | $261,700 |
| 2016 | $7,780 | $421,700 | $160,000 | $261,700 |
| 2015 | $7,696 | $421,700 | $160,000 | $261,700 |
| 2014 | $6,828 | $373,100 | $160,000 | $213,100 |
Agents Affiliated with this Home
-

Seller's Agent in 2025
Carolyn Boyle
Mott & Chace Sotheby's Intl.
(617) 962-7514
1 in this area
67 Total Sales
-
L
Buyer's Agent in 2025
Lauren Schaller
Residential Properties Ltd.
(401) 332-6636
2 in this area
19 Total Sales
Map
Source: State-Wide MLS
MLS Number: 1383963
APN: BARR-000019-000000-000246
- 100 Walnut Rd
- 1 Northwest Passage
- 303 Washington Rd
- 9 Conway Dr
- 12 Valentine Cir
- 97 Roffee St Unit 99
- 93 Church St
- 21 Carpenter Ave
- 1 Grove St
- 33 Upland Way
- 20 Short Rd
- 508 Middle Hwy
- 205 Lincoln Ave
- 261 Lincoln Ave
- 425 County Rd
- 3 Sullivan Terrace
- 85 Nayatt Rd
- 69 Nayatt Rd
- 351 County Rd
- 92 Maple Ave





