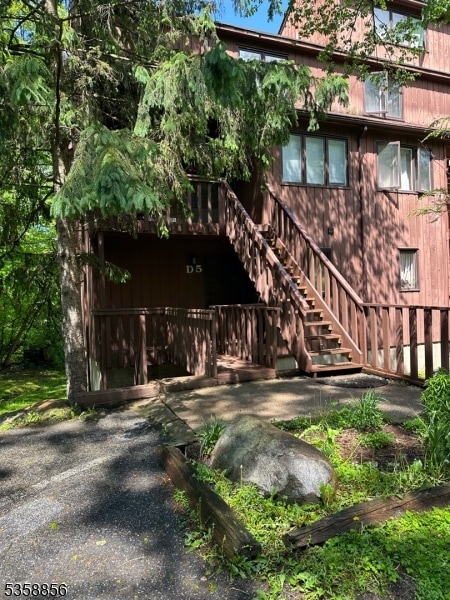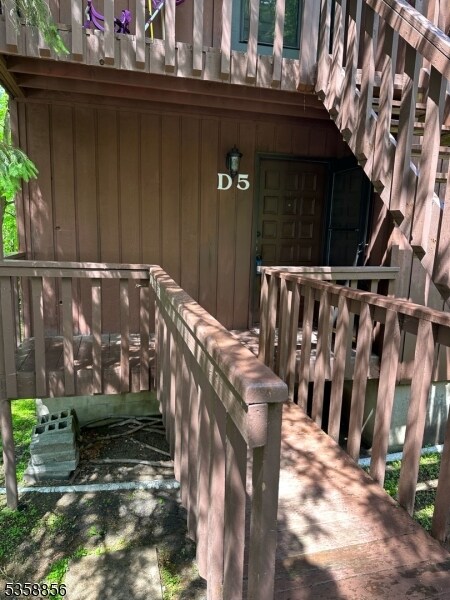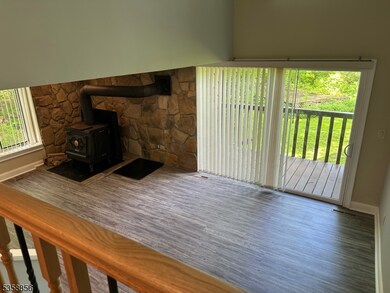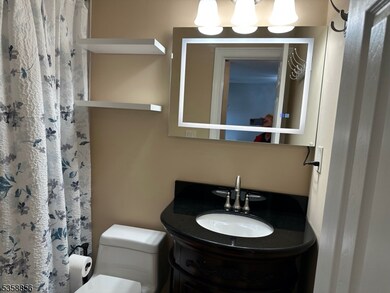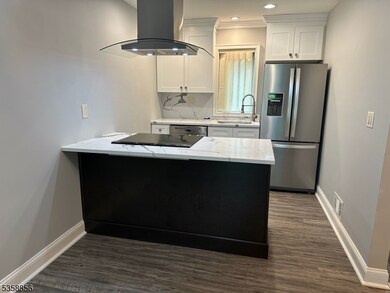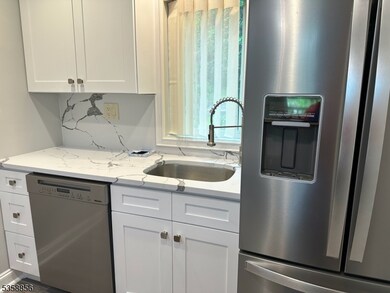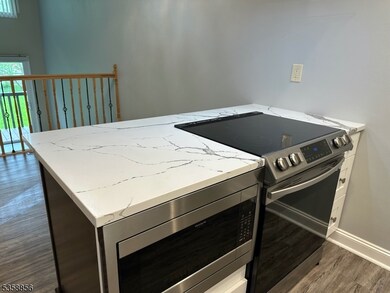5 Village Way Unit 5 Vernon, NJ 07462
Highlights
- Mountain View
- Wood Burning Stove
- Formal Dining Room
- Deck
- Home Office
- Forced Air Heating and Cooling System
About This Home
Charming large 1 bedroom 1 bath condo in mountain setting. This end unit has just been renovated! Just move in. Open floor plan. Wood stove in Living room will keep heat bills low. New efficient heat. Full finished lower level for extra living space. SS Appliance included. Private deck to enjoy the country setting. Pets must be approved by owner. Credit check, income verification, tenant application required.
Listing Agent
RE/MAX NEIGHBORHOOD PROPERTIES Brokerage Phone: 201-247-6384 Listed on: 11/16/2025

Condo Details
Home Type
- Condominium
Est. Annual Taxes
- $3,334
Year Built
- Built in 1983 | Remodeled
Interior Spaces
- 744 Sq Ft Home
- 3-Story Property
- Wood Burning Stove
- Family Room
- Living Room with Fireplace
- Formal Dining Room
- Home Office
- Laminate Flooring
- Mountain Views
- Finished Basement
Kitchen
- Electric Oven or Range
- Recirculated Exhaust Fan
- Microwave
- Dishwasher
Bedrooms and Bathrooms
- 1 Bedroom
- Primary bedroom located on second floor
- 1 Full Bathroom
Laundry
- Laundry in unit
- Dryer
- Washer
Home Security
Parking
- 1 Parking Space
- Additional Parking
- Assigned Parking
Outdoor Features
- Deck
Utilities
- Forced Air Heating and Cooling System
- One Cooling System Mounted To A Wall/Window
- Multiple Heating Units
- Electric Baseboard Heater
- Underground Utilities
- Standard Electricity
- Electric Water Heater
Listing and Financial Details
- Tenant pays for cable t.v., electric, heat, hot water
- Assessor Parcel Number 2822-00451-0000-00039-0000-
Community Details
Pet Policy
- Pet Size Limit
- Call for details about the types of pets allowed
Security
- Carbon Monoxide Detectors
Map
Source: Garden State MLS
MLS Number: 3998107
APN: 22-00192-03-00001-0000-C04.5
- 3 Village Way Unit 1
- 13 Village Way Unit 7
- 437 455 Rt 515
- 429 County Route 515
- 505 Accomac Rd518abri
- 507 Abricada Rd
- 503 Pocasset Rd
- 91 Breakneck Rd
- 85 Breakneck Rd
- 250 Waconia Rd
- 13 Alturas Rd
- 6 Alamoosook Rd
- 404 County Route 515
- 12 Breakneck Rd
- 247 Wiscasset Rd
- 245 Wiscasset Rd
- 222 Acabonack Rd
- 252 Wiscasset Rd
- 25 Lakeside Dr
- 14 Higgins Dr
- 13 Alturas Rd
- 215 Annisquam Rd
- 155 Breakneck Rd Unit Basement Apartment
- 200 New Jersey 94 Unit 414
- 200 New Jersey 94 Unit 451
- 4 Keystone Ct
- 164 Coon Den Rd
- 1 Big Sky Dr Unit 6
- 1 Big Sky Dr Unit 7
- 7 Theta Dr
- 15 Church St Unit 4
- 1 Telemark Dr Unit 7
- 5 Sugar Loaf Ct Unit 7
- 1 Snowbird Ct Unit 8
- 6 Brandywine Ct Unit 4
- 2 Stowe Ct Unit 1
- 8 Steamboat Dr Unit 11
- 9 Augusta Dr Unit 7
- 2 Falkenstein Dr Unit 4
- 2 Falkenstein Dr Unit 6
