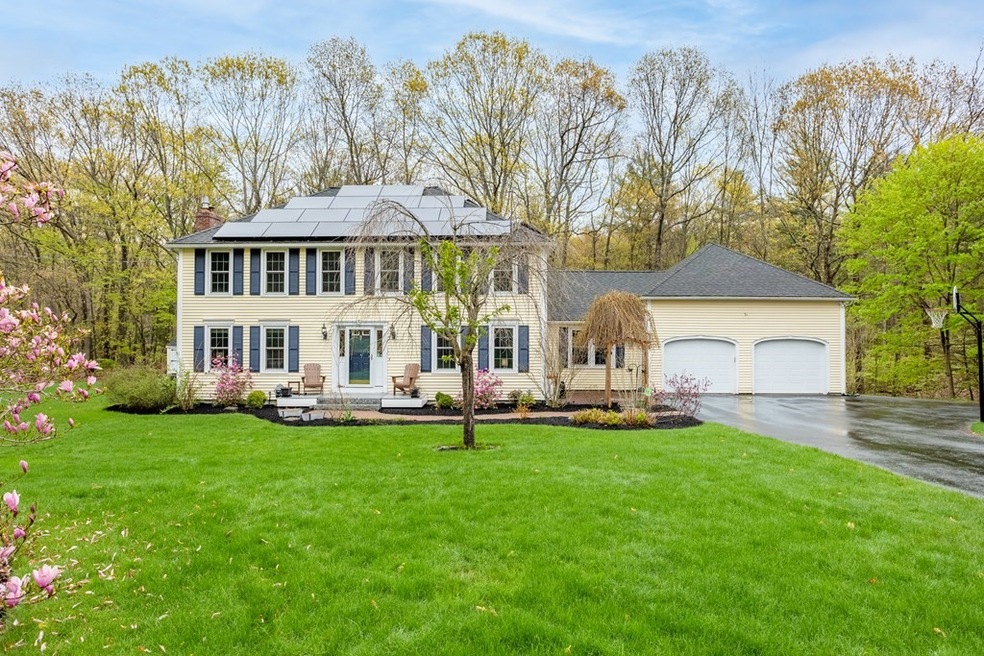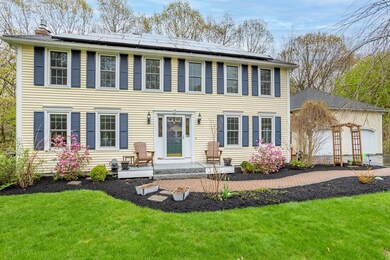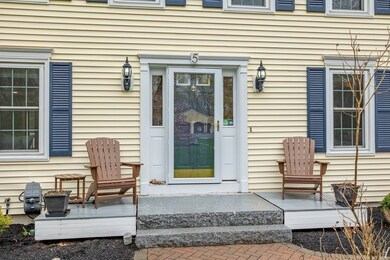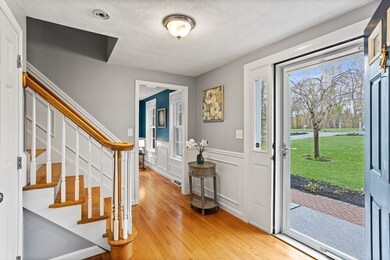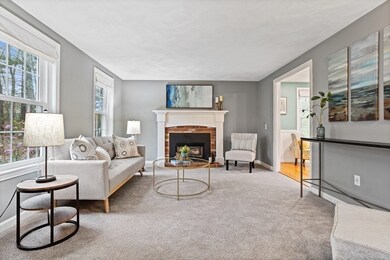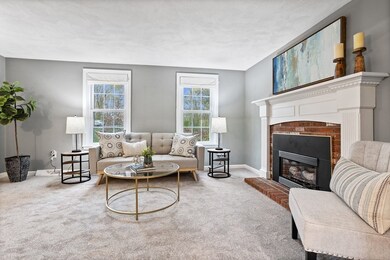
5 Virginia Rd Tyngsboro, MA 01879
Tyngsborough NeighborhoodHighlights
- Golf Course Community
- Open Floorplan
- Landscaped Professionally
- Solar Power System
- Colonial Architecture
- Deck
About This Home
As of August 2023Looking for a dream home in the highly sought-after Scribner Hill Estates? Look no further than this stunning 4 bedroom, 3 bath gem! With gorgeous hardwood floors throughout & a spacious bonus room over the 2-car garage, this home offers plenty of space for entertaining & relaxation. Step inside & you'll be greeted by a light-filled living room, perfect for hosting gatherings with friends & family. The updated eat-in kitchen boasts stainless steel appliances & granite countertops, providing ample room for preparing meals & enjoying casual dining. Retreat to the luxurious primary suite, complete with an en-suite bath & walk-in closet. Three additional bedrooms offer plenty of space for guests or a growing family. But the real showstopper is the private deck & stone patio with integrated fire pit - the perfect places to relax & unwind while enjoying the beautiful surroundings. And with a prime location just minutes from shopping, dining, and top-rated schools, this home truly has it all!
Last Agent to Sell the Property
Keller Williams Realty-Merrimack Listed on: 05/09/2023

Home Details
Home Type
- Single Family
Est. Annual Taxes
- $8,372
Year Built
- Built in 1984 | Remodeled
Lot Details
- 1.49 Acre Lot
- Near Conservation Area
- Landscaped Professionally
- Level Lot
- Sprinkler System
- Wooded Lot
- Property is zoned R1
Parking
- 2 Car Attached Garage
- Open Parking
- Off-Street Parking
Home Design
- Colonial Architecture
- Frame Construction
- Shingle Roof
- Concrete Perimeter Foundation
Interior Spaces
- 2,584 Sq Ft Home
- Open Floorplan
- Central Vacuum
- Chair Railings
- Wainscoting
- Cathedral Ceiling
- Ceiling Fan
- Skylights
- Recessed Lighting
- Light Fixtures
- Insulated Windows
- Bay Window
- Sliding Doors
- Insulated Doors
- Mud Room
- Living Room with Fireplace
- Loft
Kitchen
- Range with Range Hood
- Microwave
- Plumbed For Ice Maker
- Dishwasher
- Stainless Steel Appliances
- Kitchen Island
- Solid Surface Countertops
Flooring
- Wood
- Wall to Wall Carpet
- Ceramic Tile
Bedrooms and Bathrooms
- 4 Bedrooms
- Primary bedroom located on second floor
- Walk-In Closet
- 3 Full Bathrooms
- Dual Vanity Sinks in Primary Bathroom
- Bathtub with Shower
- Separate Shower
- Linen Closet In Bathroom
Laundry
- Laundry on main level
- Dryer
- Washer
Unfinished Basement
- Basement Fills Entire Space Under The House
- Interior and Exterior Basement Entry
- Block Basement Construction
Eco-Friendly Details
- Energy-Efficient Thermostat
- Solar Power System
Outdoor Features
- Bulkhead
- Deck
- Patio
- Outdoor Storage
- Rain Gutters
Location
- Property is near public transit
Utilities
- Ductless Heating Or Cooling System
- Whole House Fan
- Forced Air Heating and Cooling System
- 2 Cooling Zones
- Heating System Uses Natural Gas
- Generator Hookup
- 200+ Amp Service
- Power Generator
- Private Water Source
- Private Sewer
- High Speed Internet
- Cable TV Available
Listing and Financial Details
- Assessor Parcel Number M:002 B:0080 L:0,808903
Community Details
Overview
- No Home Owners Association
- Scribner Hill Estates Subdivision
Amenities
- Shops
Recreation
- Golf Course Community
- Park
- Jogging Path
Ownership History
Purchase Details
Home Financials for this Owner
Home Financials are based on the most recent Mortgage that was taken out on this home.Purchase Details
Home Financials for this Owner
Home Financials are based on the most recent Mortgage that was taken out on this home.Purchase Details
Purchase Details
Similar Homes in the area
Home Values in the Area
Average Home Value in this Area
Purchase History
| Date | Type | Sale Price | Title Company |
|---|---|---|---|
| Deed | $452,500 | -- | |
| Deed | -- | -- | |
| Deed | $255,900 | -- | |
| Deed | $211,000 | -- | |
| Deed | $211,000 | -- |
Mortgage History
| Date | Status | Loan Amount | Loan Type |
|---|---|---|---|
| Open | $558,000 | Stand Alone Refi Refinance Of Original Loan | |
| Closed | $549,500 | Purchase Money Mortgage | |
| Closed | $419,920 | New Conventional | |
| Closed | $372,000 | No Value Available | |
| Closed | $384,600 | Purchase Money Mortgage | |
| Previous Owner | $189,000 | Purchase Money Mortgage | |
| Previous Owner | $40,000 | No Value Available | |
| Previous Owner | $180,512 | No Value Available | |
| Previous Owner | $195,000 | No Value Available |
Property History
| Date | Event | Price | Change | Sq Ft Price |
|---|---|---|---|---|
| 08/18/2023 08/18/23 | Sold | $785,000 | +1.3% | $304 / Sq Ft |
| 07/14/2023 07/14/23 | Pending | -- | -- | -- |
| 07/12/2023 07/12/23 | For Sale | $774,900 | 0.0% | $300 / Sq Ft |
| 07/02/2023 07/02/23 | Pending | -- | -- | -- |
| 06/27/2023 06/27/23 | For Sale | $774,900 | 0.0% | $300 / Sq Ft |
| 05/14/2023 05/14/23 | Pending | -- | -- | -- |
| 05/09/2023 05/09/23 | For Sale | $774,900 | +47.6% | $300 / Sq Ft |
| 10/30/2017 10/30/17 | Sold | $524,900 | 0.0% | $203 / Sq Ft |
| 09/22/2017 09/22/17 | Pending | -- | -- | -- |
| 09/15/2017 09/15/17 | For Sale | $524,900 | 0.0% | $203 / Sq Ft |
| 08/31/2017 08/31/17 | Pending | -- | -- | -- |
| 08/14/2017 08/14/17 | For Sale | $524,900 | -- | $203 / Sq Ft |
Tax History Compared to Growth
Tax History
| Year | Tax Paid | Tax Assessment Tax Assessment Total Assessment is a certain percentage of the fair market value that is determined by local assessors to be the total taxable value of land and additions on the property. | Land | Improvement |
|---|---|---|---|---|
| 2025 | $92 | $747,000 | $304,500 | $442,500 |
| 2024 | $8,818 | $693,200 | $293,400 | $399,800 |
| 2023 | $8,372 | $592,100 | $245,500 | $346,600 |
| 2022 | $8,054 | $539,100 | $215,000 | $324,100 |
| 2021 | $11,713 | $492,500 | $195,400 | $297,100 |
| 2020 | $7,961 | $489,900 | $195,400 | $294,500 |
| 2019 | $7,596 | $448,700 | $182,300 | $266,400 |
| 2018 | $9,359 | $442,700 | $182,300 | $260,400 |
| 2017 | $7,344 | $428,000 | $182,300 | $245,700 |
| 2016 | $7,203 | $410,200 | $182,300 | $227,900 |
| 2015 | $6,662 | $392,800 | $164,900 | $227,900 |
Agents Affiliated with this Home
-
The Paolucci Group
T
Seller's Agent in 2023
The Paolucci Group
Keller Williams Realty-Merrimack
1 in this area
28 Total Sales
-
Manny Paolucci

Seller Co-Listing Agent in 2023
Manny Paolucci
Keller Williams Realty-Merrimack
(978) 944-7044
1 in this area
52 Total Sales
-
Renee Boyle

Buyer's Agent in 2023
Renee Boyle
Renee L. Boyle Real Estate
(978) 479-8942
13 in this area
48 Total Sales
-
Ryan Kiley

Seller's Agent in 2017
Ryan Kiley
Compass
(978) 877-2439
1 in this area
66 Total Sales
Map
Source: MLS Property Information Network (MLS PIN)
MLS Number: 73109057
APN: TYNG-000002-000080
- 140 Massapoag Rd
- 8 Vermont Rd
- 290 Massapoag Rd
- 18 Ingalls Rd
- 5 Ingalls Rd
- 6 Ingalls Rd
- 33 Massapoag Way
- 0 Old Dunstable Rd
- 28 Whispering Pines Rd
- 9 Whispering Pines Rd Unit 9
- 1 Summer Village Rd
- 4 Tenney Rd
- 3 Chipmunk Trail
- 18 Big Rock Trail Unit 115
- 7 Big Rock Trail Unit 140
- 11 Big Rock Trail
- 109 Pond St
- 21 Lazy Day Dr Unit 21
- 24 Summer Village Rd Unit 24
- 139 Groton St
