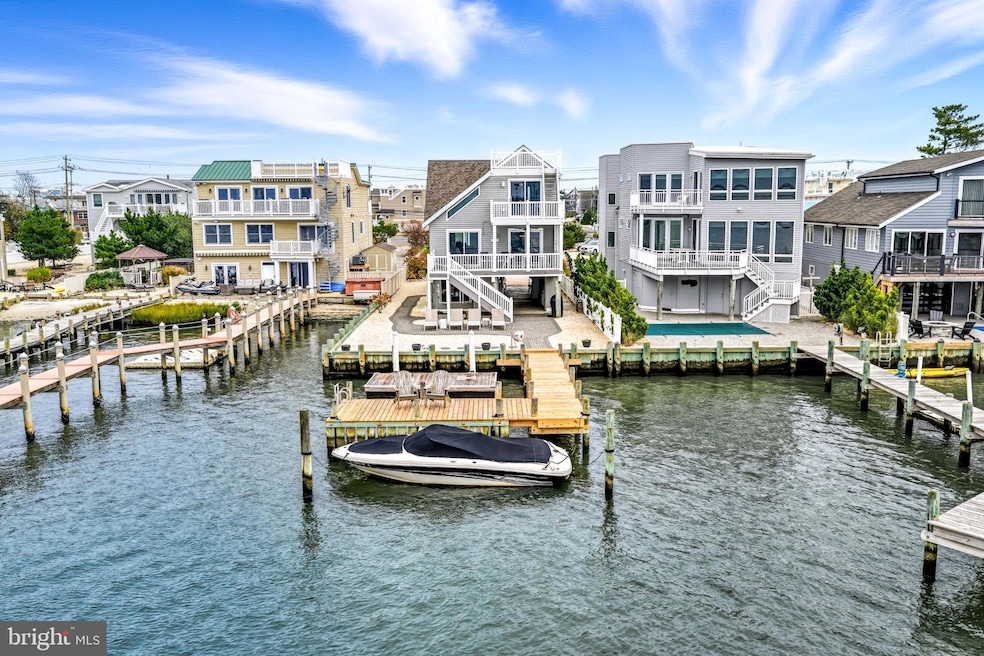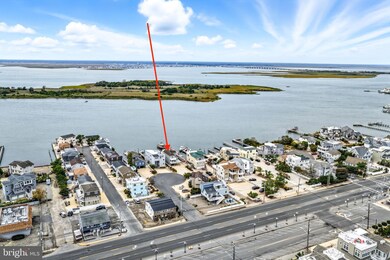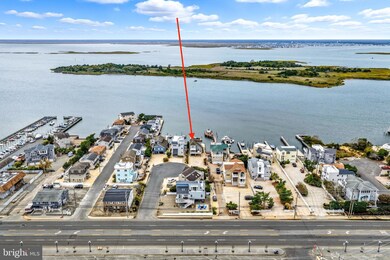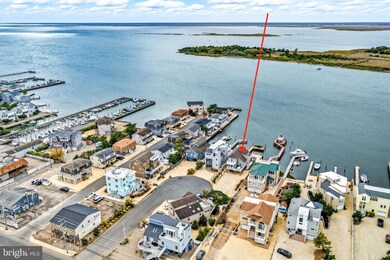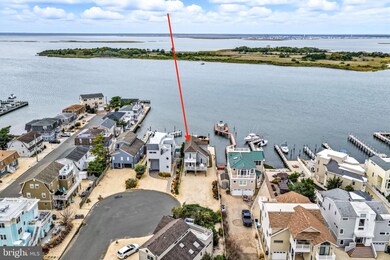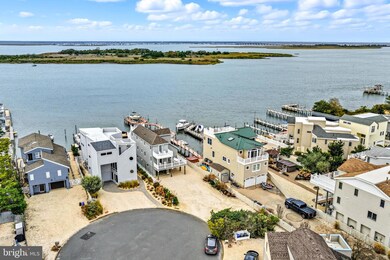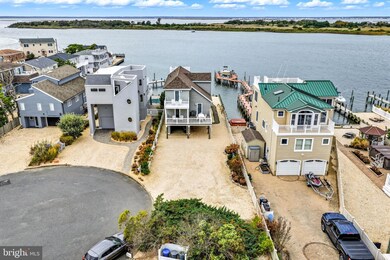5 W 40th St Beach Haven, NJ 08008
Long Beach Island NeighborhoodEstimated payment $14,007/month
Highlights
- 40 Feet of Waterfront
- Private Dock Site
- Fishing Allowed
- Primary bedroom faces the bay
- Access to Tidal Water
- Rooftop Deck
About This Home
Welcome home to your daydream bay dream! This stunning four-bedroom, three-bath, blissfully serene bayfront home is perfectly situated on a quiet cul de sac in highly sought-after Brant Beach. Blending timeless coastal elegance with modern amenities, this residence offers the ultimate in relaxation and unforgettable LBI sunsets. Located on a deep 40’ x 154’ waterfront lot with riparian grant, this home boasts multiple expansive decks, new private dock, as well as a floating dock. The protected Harbor Bay location allows for calm waters for boating, watersports and swimming. Kayak out to the nearby Sedge Island for clamming and fishing and take a short boat ride to The Boatyard for music and fun in the sun. Note the large garage, with front and back garage doors, for conveniently storing and grabbing all your beach gear and water toys. Multiple gathering spaces and seating areas for soaking in the panoramic vistas. Whether you’re savoring your morning coffee as gulls glide across the bay or hosting a sunset cocktail party, this home provides the quintessential bayfront backdrop. Stepping inside, the open-concept living space floods with natural light and is designed to maximize sweeping bay views at nearly every angle. The gourmet kitchen features custom cabinetry, stone countertops, and high-end appliances, making it ideal for both everyday living and entertaining. The adjoining dining area flows seamlessly into the waterfront great room, where two sets of sliders open to bay views, bringing the outside in and vice versa. With four generously sized bedrooms, including three full baths and a tranquil primary suite with its own private balcony and rooftop deck, there’s plenty of room to pile in with all the kids and make unforgettable memories with family and friends. Stretch out and luxuriate in all the comfort and serenity that island living brings. Each room is appointed with classic, neutral and tasteful flooring and finishes, and square footage can easily be expanded by enclosing the east-facing decks. Renowned for its pristine beaches, vibrant dining, and quick, easy on-off access to the causeway and short walk to the beach—this opportunity presents more than just a chance to own your own spectacular LBI beach house; it’s an invitation to embrace the stuff of dreams.
Listing Agent
(609) 760-4334 denise@nextmovejerseycoast.com KW Empower License #1755252 Listed on: 09/30/2025

Co-Listing Agent
(610) 291-9235 hmuia@vandykgroup.com The Van Dyk Group - Long Beach Island License #1536198
Home Details
Home Type
- Single Family
Est. Annual Taxes
- $9,665
Year Built
- Built in 1984 | Remodeled in 2014
Lot Details
- 6,098 Sq Ft Lot
- 40 Feet of Waterfront
- Property Fronts a Bay or Harbor
- Extensive Hardscape
- Property is zoned R50
Parking
- 2 Car Direct Access Garage
- 4 Driveway Spaces
- Front Facing Garage
- Rear-Facing Garage
- Stone Driveway
- Off-Street Parking
Home Design
- Coastal Architecture
- Frame Construction
- Piling Construction
Interior Spaces
- 1,744 Sq Ft Home
- Property has 2 Levels
- Open Floorplan
- Partially Furnished
- Ceiling Fan
- Sliding Doors
- Family Room Off Kitchen
- Combination Kitchen and Dining Room
- Carpet
- Bay Views
Kitchen
- Electric Oven or Range
- Microwave
- Dishwasher
- Stainless Steel Appliances
- Kitchen Island
Bedrooms and Bathrooms
- Primary bedroom faces the bay
- Bathtub with Shower
Laundry
- Dryer
- Washer
Outdoor Features
- Outdoor Shower
- Access to Tidal Water
- Water Oriented
- Property Near A Cove
- Riparian Grant
- Private Dock Site
- Rooftop Deck
Location
- Flood Zone Lot
- Flood Risk
Schools
- Ethel Jaco Elementary School
- Southern Regional Middle School
- Southern Regional High School
Utilities
- Central Air
- Electric Baseboard Heater
- 200+ Amp Service
- Electric Water Heater
Listing and Financial Details
- Tax Lot 00001 03
- Assessor Parcel Number 18-00015 118-00001 03
Community Details
Overview
- No Home Owners Association
- Brant Beach Subdivision
Recreation
- Fishing Allowed
Map
Home Values in the Area
Average Home Value in this Area
Tax History
| Year | Tax Paid | Tax Assessment Tax Assessment Total Assessment is a certain percentage of the fair market value that is determined by local assessors to be the total taxable value of land and additions on the property. | Land | Improvement |
|---|---|---|---|---|
| 2025 | $9,666 | $1,082,400 | $736,000 | $346,400 |
| 2024 | $9,601 | $1,082,400 | $736,000 | $346,400 |
| 2023 | $9,006 | $1,082,400 | $736,000 | $346,400 |
| 2022 | $9,006 | $1,082,400 | $736,000 | $346,400 |
| 2021 | $8,724 | $1,082,400 | $736,000 | $346,400 |
| 2020 | $9,311 | $936,700 | $632,000 | $304,700 |
| 2019 | $9,395 | $936,700 | $632,000 | $304,700 |
| 2018 | $9,114 | $936,700 | $632,000 | $304,700 |
| 2017 | $9,161 | $936,700 | $632,000 | $304,700 |
| 2016 | $9,236 | $936,700 | $632,000 | $304,700 |
| 2015 | $9,227 | $936,700 | $632,000 | $304,700 |
| 2014 | $9,002 | $936,700 | $632,000 | $304,700 |
Property History
| Date | Event | Price | List to Sale | Price per Sq Ft |
|---|---|---|---|---|
| 10/10/2025 10/10/25 | Pending | -- | -- | -- |
| 09/30/2025 09/30/25 | For Sale | $2,500,000 | -- | $1,433 / Sq Ft |
Purchase History
| Date | Type | Sale Price | Title Company |
|---|---|---|---|
| Interfamily Deed Transfer | -- | None Available | |
| Interfamily Deed Transfer | $81,840 | None Available | |
| Interfamily Deed Transfer | -- | -- | |
| Deed | $385,000 | -- |
Mortgage History
| Date | Status | Loan Amount | Loan Type |
|---|---|---|---|
| Open | $308,000 | No Value Available |
Source: Bright MLS
MLS Number: NJOC2037380
APN: 18-00015-118-00001-03
- 3700 W 38th St
- 3608B Long Beach Blvd
- 7 E 41st St Unit 1
- 4002 Ocean Blvd
- 4505-4507 Ocean
- 2 E 48th St
- 109 W 26th St
- 4 W Sumner Ave
- 1219 Long Beach Blvd
- 2109 Central Ave
- 115 W Kimberly Ave
- 5909 Ocean Blvd
- 1903 Pennsylvania Ave
- 1810 Central Ave Unit 15
- 1810 Central Ave Unit 17
- 6107 Ocean Blvd
- 111 W 18th St Unit 2
- 16 E Goldsborough Ave
- 6412 U-A Long Beach Blvd
- 6412, U-A Long Beach Blvd
