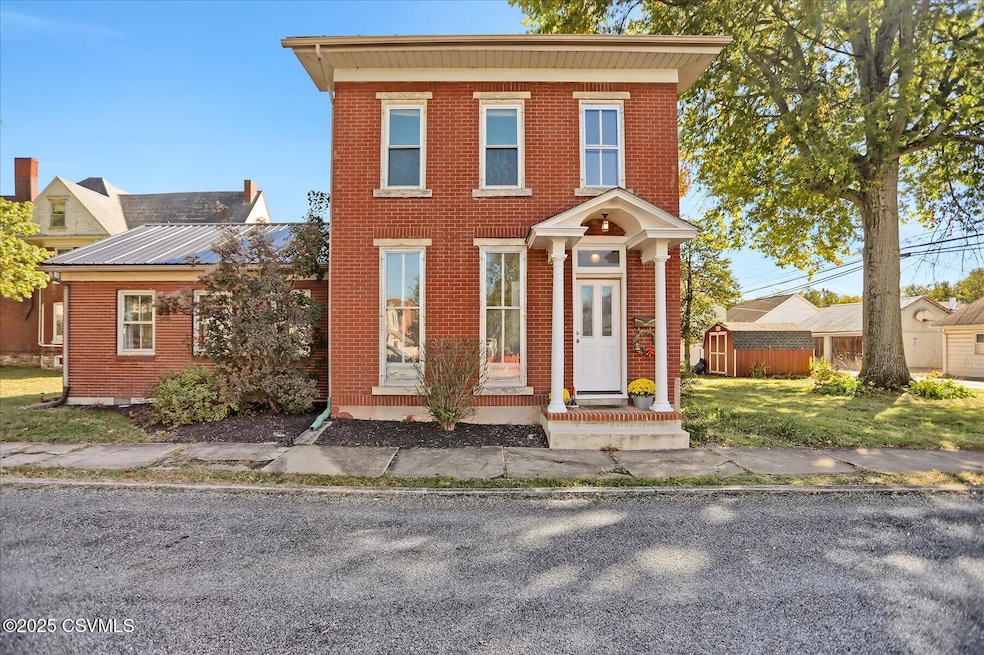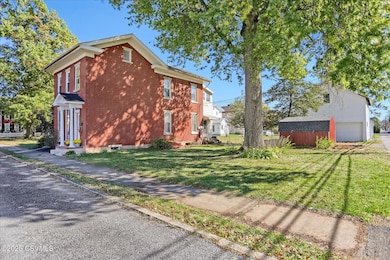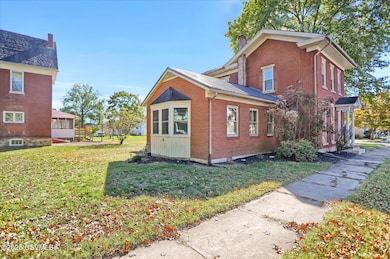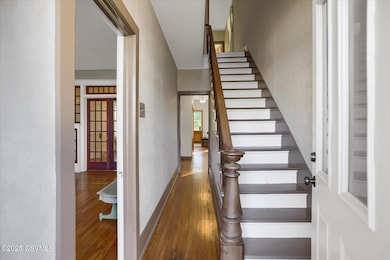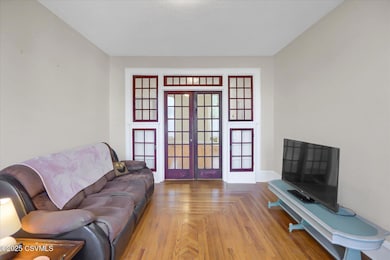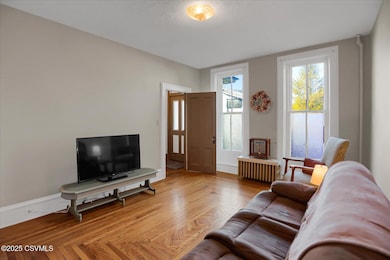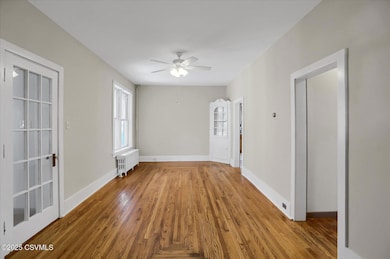5 W 7th St Watsontown, PA 17777
Estimated payment $1,392/month
Highlights
- Wood Flooring
- Porch
- Living Room
- Sun or Florida Room
- Window Unit Cooling System
- Shed
About This Home
Welcome home to Watsontown! Well cared-for and loved by its owners for several decades, this 3-bedroom brick home situated on a large corner lot is ready for its new owner. Enjoy the crisp air and sun (or even a parade!) out on the covered porch, or stay inside and enjoy the cozy gas heat. You'll have plenty of space with the large family room addition, plus a separate dining and living room. Classic woodwork, including built-ins, and hardwood floors show off this home's craftsmanship and add to its warmth. Features a remodeled kitchen, bathroom, and a new shed. They don't build 'em like this anymore- Come check this one out before it's gone!
Listing Agent
NICK BENDER
EXP Realty, LLC License #RS339066 Listed on: 10/20/2025
Home Details
Home Type
- Single Family
Est. Annual Taxes
- $2,202
Year Built
- Built in 1900
Lot Details
- 9,148 Sq Ft Lot
- Lot Dimensions are 55x165
- Property is zoned Urban Res
Home Design
- Brick Exterior Construction
- Frame Construction
- Metal Roof
Interior Spaces
- 2,216 Sq Ft Home
- 2-Story Property
- Ceiling Fan
- Window Treatments
- Family Room
- Living Room
- Dining Room
- Sun or Florida Room
- Wood Flooring
Kitchen
- Range
- Microwave
Bedrooms and Bathrooms
- 3 Bedrooms
Laundry
- Dryer
- Washer
Unfinished Basement
- Basement Fills Entire Space Under The House
- Interior and Exterior Basement Entry
Outdoor Features
- Shed
- Porch
Utilities
- Window Unit Cooling System
- Heating System Uses Gas
- Radiant Heating System
- Heating System Uses Steam
- 200+ Amp Service
- Cable TV Available
Listing and Financial Details
- Assessor Parcel Number 061-02-002-072
Map
Home Values in the Area
Average Home Value in this Area
Tax History
| Year | Tax Paid | Tax Assessment Tax Assessment Total Assessment is a certain percentage of the fair market value that is determined by local assessors to be the total taxable value of land and additions on the property. | Land | Improvement |
|---|---|---|---|---|
| 2025 | $2,171 | $16,050 | $1,710 | $14,340 |
| 2024 | $1,982 | $16,050 | $1,710 | $14,340 |
| 2023 | $1,982 | $16,050 | $1,710 | $14,340 |
| 2022 | $1,947 | $16,050 | $1,710 | $14,340 |
| 2021 | $1,909 | $16,050 | $1,710 | $14,340 |
| 2020 | $1,886 | $16,050 | $1,710 | $14,340 |
| 2019 | $1,850 | $16,050 | $1,710 | $14,340 |
| 2018 | $1,837 | $16,050 | $1,710 | $14,340 |
| 2017 | $1,750 | $16,050 | $1,710 | $14,340 |
| 2016 | -- | $16,050 | $1,710 | $14,340 |
| 2015 | -- | $16,050 | $1,710 | $14,340 |
| 2014 | -- | $16,050 | $1,710 | $14,340 |
Property History
| Date | Event | Price | List to Sale | Price per Sq Ft |
|---|---|---|---|---|
| 11/04/2025 11/04/25 | Price Changed | $229,000 | -2.1% | $103 / Sq Ft |
| 10/20/2025 10/20/25 | For Sale | $234,000 | -- | $106 / Sq Ft |
Source: Central Susquehanna Valley Board of REALTORS® MLS
MLS Number: 20-101767
APN: 061-02-002-072
- 818 Main St Unit 820
- 215 E 8th St
- 115 E 4th St
- 21 Main St
- 159 Grandview Dr
- 15429 U S 15
- 0 Fornwalt Ln Unit 20-100886
- 397 N Hill Rd
- 0 Us Route 15 Hwy
- 2695 Turbot Ave
- 1822 White Deer Pike
- 246 Bridge Ave
- 261 Delaware Dr
- 7 Alvira Ct
- 0 Voris Ln
- 2860 8th Street Dr
- 2498 Susquehanna Trail
- 0 Susquehanna Trail
- 4 Blue Jay Dr
- 2590 New Columbia Rd
