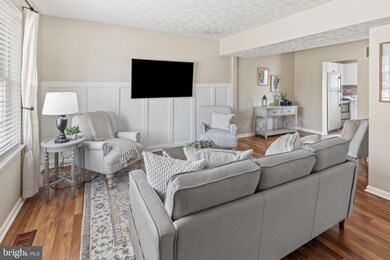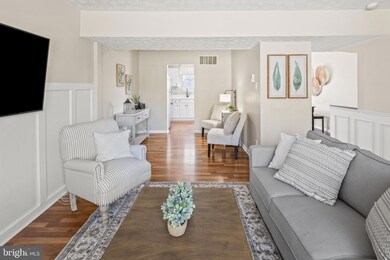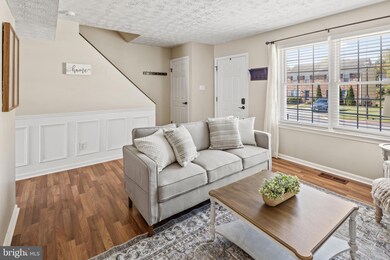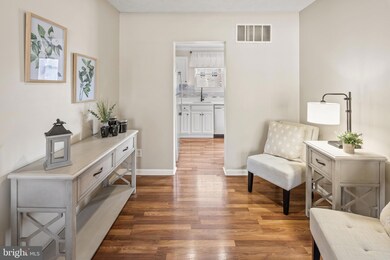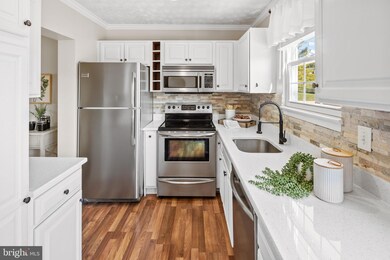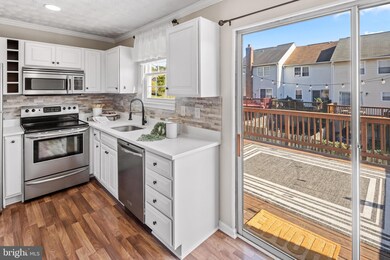
5 W End Ct Halethorpe, MD 21227
Highlights
- Colonial Architecture
- Attic
- Eat-In Kitchen
- Deck
- Breakfast Room
- Crown Molding
About This Home
As of November 2024Offers are due Saturday, 10/26, by 5pm. Welcome home to 5 W End Court, situated in the highly sought after community of Richardson Mews – a modern sanctuary designed for comfort and convenience. This stunning 3-bedroom, 2.5-bathroom presents an inviting open concept that feels remarkably expansive, thanks to abundance of natural light and contemporary recessed lighting. The homes upgraded, brick-front model, is move-in ready with gleaming laminate plank floors throughout and absolutely will not disappoint! The well-appointed kitchen boasts sleek quartz countertops and tons cabinetry, flowing effortlessly into the dining and living areas. Stainless steel appliances, pantry, stone backsplash and breakfast room make this a dream for anyone that enjoys cooking and having guests. Step directly out the kitchen to your expansive deck, the perfect area for entertaining, grilling or just relaxing with your favorite drink at the end of the day. Upstairs, the primary bedroom retreat features an en-suite bathroom and dual closets with one being a walk-in, providing a perfect private sanctuary. Two additional bedrooms and a full bathroom complete the upper level, offering plenty of space for everyone. In the lower level, an expansive recreation room with a direct walk-out to the fenced-in backyard offers endless entertaining options and possibilities. The large combination laundry/storage room and an additional half bath complete the lower level. In an ideal location for shopping, restaurants, schools and commuting to both Baltimore and DC, experience the perfect blend of style and functionality in this beautifully designed home. Schedule your private tour today and envision your new beginning in this exceptional property.
Townhouse Details
Home Type
- Townhome
Est. Annual Taxes
- $2,776
Year Built
- Built in 1985
Lot Details
- 1,614 Sq Ft Lot
- Privacy Fence
- Wood Fence
- Back Yard Fenced
HOA Fees
- $88 Monthly HOA Fees
Home Design
- Colonial Architecture
- Brick Exterior Construction
- Permanent Foundation
Interior Spaces
- Property has 3 Levels
- Crown Molding
- Recessed Lighting
- Family Room
- Living Room
- Breakfast Room
- Dining Room
- Carpet
- Finished Basement
- Walk-Out Basement
- Attic
Kitchen
- Eat-In Kitchen
- Electric Oven or Range
- Built-In Microwave
- Dishwasher
- Disposal
Bedrooms and Bathrooms
- 3 Bedrooms
- En-Suite Primary Bedroom
- En-Suite Bathroom
Laundry
- Laundry Room
- Dryer
- Washer
Parking
- Parking Lot
- 2 Assigned Parking Spaces
Outdoor Features
- Deck
Utilities
- Central Air
- Heat Pump System
- Electric Water Heater
Community Details
- Association fees include common area maintenance, lawn maintenance, management, reserve funds, snow removal
- Richardson Mews Subdivision
Listing and Financial Details
- Tax Lot 16
- Assessor Parcel Number 04131800006240
Ownership History
Purchase Details
Home Financials for this Owner
Home Financials are based on the most recent Mortgage that was taken out on this home.Purchase Details
Home Financials for this Owner
Home Financials are based on the most recent Mortgage that was taken out on this home.Purchase Details
Home Financials for this Owner
Home Financials are based on the most recent Mortgage that was taken out on this home.Purchase Details
Home Financials for this Owner
Home Financials are based on the most recent Mortgage that was taken out on this home.Purchase Details
Home Financials for this Owner
Home Financials are based on the most recent Mortgage that was taken out on this home.Purchase Details
Home Financials for this Owner
Home Financials are based on the most recent Mortgage that was taken out on this home.Purchase Details
Home Financials for this Owner
Home Financials are based on the most recent Mortgage that was taken out on this home.Purchase Details
Purchase Details
Similar Homes in the area
Home Values in the Area
Average Home Value in this Area
Purchase History
| Date | Type | Sale Price | Title Company |
|---|---|---|---|
| Deed | $350,000 | Home First Title | |
| Deed | $239,900 | Sage Title Group Llc | |
| Deed | $234,900 | Sage Title Group Llc | |
| Deed | -- | -- | |
| Deed | -- | -- | |
| Deed | $259,000 | -- | |
| Deed | $259,000 | -- | |
| Deed | $259,000 | -- | |
| Deed | $259,000 | -- | |
| Deed | $129,000 | -- | |
| Deed | $106,000 | -- |
Mortgage History
| Date | Status | Loan Amount | Loan Type |
|---|---|---|---|
| Open | $343,660 | FHA | |
| Previous Owner | $30,110 | Future Advance Clause Open End Mortgage | |
| Previous Owner | $227,905 | New Conventional | |
| Previous Owner | $5,000 | Future Advance Clause Open End Mortgage | |
| Previous Owner | $176,175 | New Conventional | |
| Previous Owner | $24,066 | FHA | |
| Previous Owner | $260,905 | Stand Alone Refi Refinance Of Original Loan | |
| Previous Owner | $260,905 | New Conventional | |
| Previous Owner | $52,000 | Stand Alone Second | |
| Previous Owner | $207,000 | Purchase Money Mortgage |
Property History
| Date | Event | Price | Change | Sq Ft Price |
|---|---|---|---|---|
| 11/26/2024 11/26/24 | Sold | $350,000 | +6.1% | $213 / Sq Ft |
| 10/27/2024 10/27/24 | Pending | -- | -- | -- |
| 10/24/2024 10/24/24 | For Sale | $329,900 | +37.5% | $201 / Sq Ft |
| 11/19/2019 11/19/19 | Sold | $239,900 | 0.0% | $146 / Sq Ft |
| 10/05/2019 10/05/19 | Pending | -- | -- | -- |
| 09/24/2019 09/24/19 | Price Changed | $239,900 | -2.1% | $146 / Sq Ft |
| 09/20/2019 09/20/19 | Price Changed | $245,000 | -27.9% | $149 / Sq Ft |
| 09/20/2019 09/20/19 | For Sale | $339,900 | +44.7% | $207 / Sq Ft |
| 08/15/2019 08/15/19 | Sold | $234,900 | 0.0% | $143 / Sq Ft |
| 07/17/2019 07/17/19 | Pending | -- | -- | -- |
| 07/16/2019 07/16/19 | For Sale | $234,900 | 0.0% | $143 / Sq Ft |
| 07/16/2019 07/16/19 | Off Market | $234,900 | -- | -- |
Tax History Compared to Growth
Tax History
| Year | Tax Paid | Tax Assessment Tax Assessment Total Assessment is a certain percentage of the fair market value that is determined by local assessors to be the total taxable value of land and additions on the property. | Land | Improvement |
|---|---|---|---|---|
| 2025 | $3,875 | $251,200 | -- | -- |
| 2024 | $3,875 | $230,900 | $60,000 | $170,900 |
| 2023 | $1,909 | $229,067 | $0 | $0 |
| 2022 | $3,725 | $227,233 | $0 | $0 |
| 2021 | $3,367 | $225,400 | $60,000 | $165,400 |
| 2020 | $3,637 | $220,567 | $0 | $0 |
| 2019 | $2,615 | $215,733 | $0 | $0 |
| 2018 | $3,440 | $210,900 | $60,000 | $150,900 |
| 2017 | $3,041 | $201,000 | $0 | $0 |
| 2016 | $2,892 | $191,100 | $0 | $0 |
| 2015 | $2,892 | $181,200 | $0 | $0 |
| 2014 | $2,892 | $181,200 | $0 | $0 |
Agents Affiliated with this Home
-

Seller's Agent in 2024
Bryan Bartlett
Compass
(443) 878-9919
2 in this area
101 Total Sales
-

Buyer's Agent in 2024
Jordan Walker
The KW Collective
(410) 627-8300
2 in this area
10 Total Sales
-

Seller's Agent in 2019
Cathy Gazzo
EXP Realty, LLC
(443) 223-1570
57 Total Sales
-

Seller's Agent in 2019
Troy Laur
Cummings & Co. Realtors
(443) 878-8332
68 Total Sales
-

Buyer's Agent in 2019
Kathryn Smith
Remax 100
(410) 340-0820
2 in this area
46 Total Sales
Map
Source: Bright MLS
MLS Number: MDBC2110750
APN: 13-1800006240
- 5617 Kallan Ct
- 4943 Cedar Ave
- 1805 Wind Gate Rd
- 1813 Wind Gate Rd
- 1216 Francis Ave
- 1204 Oakland Ct
- 0 Rolling Rd
- 1083 Elm Rd
- 1075 Elm Rd
- 1152 Elm Rd
- 1060 Elm Rd
- 4624 Magnolia Ave
- 4616 Magnolia Ave
- 4606 Ridge Ave
- 5530 Dolores Ave
- 1822 Woodside Ave
- 4511 Rehbaum Ave
- 0 Belarre Ave
- 5509 Willys Ave
- 5488 Oakland Rd

