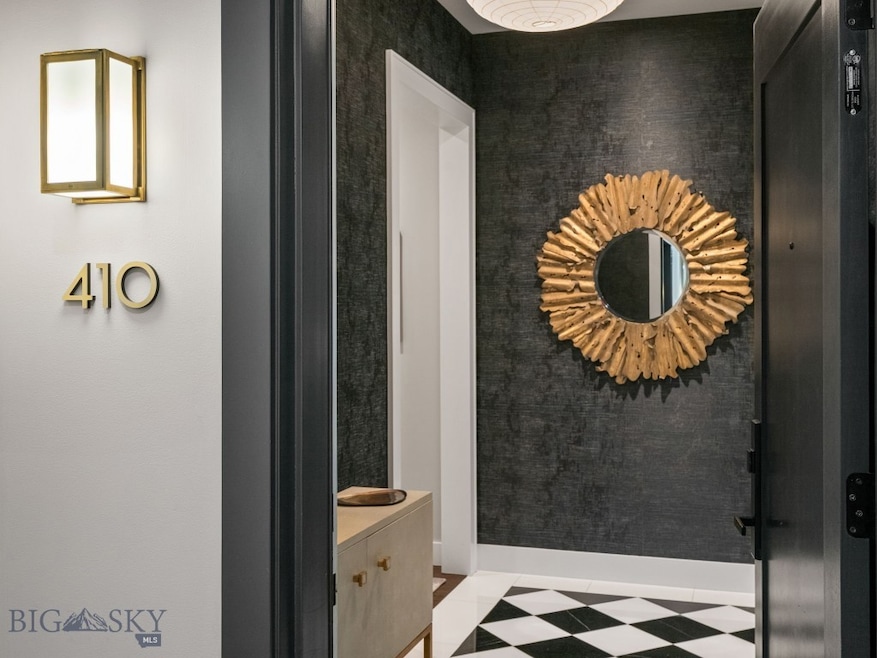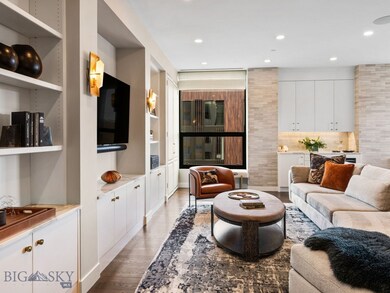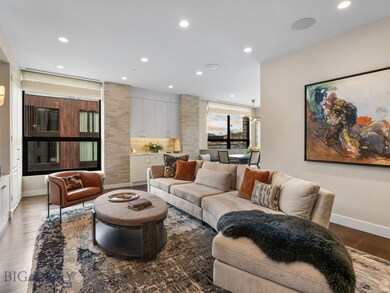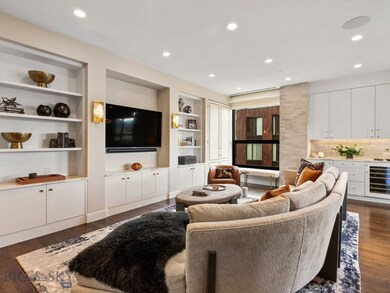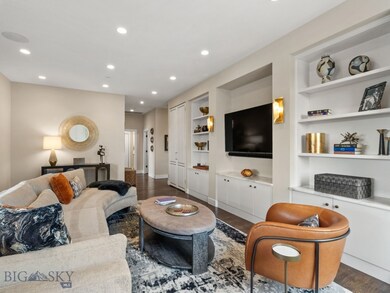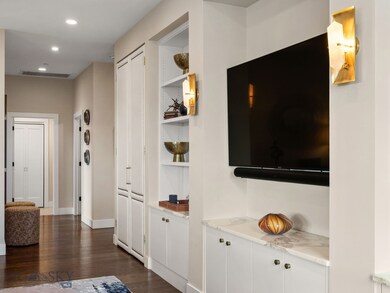5 W Mendenhall St Unit 410 Bozeman, MT 59715
Northeast Bozeman NeighborhoodEstimated payment $14,139/month
Highlights
- Contemporary Architecture
- Wood Flooring
- Walk-In Closet
- Hawthorne Elementary School Rated A-
- Home Office
- Living Room
About This Home
Welcome to a luxurious urban retreat, perfectly situated within walking distance of vibrant downtown Bozeman. This high-end, furnished condo offers a seamless blend of comfort and sophistication, ideal for those who appreciate the finer things in life. Step inside and be captivated by the spacious layout, featuring three well-appointed bedrooms, each with its own en-suite bathroom, ensuring privacy and convenience for all residents or guests. The heart of the home is a gourmet kitchen that will inspire culinary creativity, boasting a 48" Thermador gas range, two Subzero refrigerators, a wine fridge, and two beverage fridges, all complemented by a stylish wine closet. Natural light pours in through southern-facing windows, highlighting the generous living spaces outfitted with electric blinds and a surround sound system for an exceptional entertainment experience. Custom built-ins provide ample storage while maintaining a polished aesthetic. Take advantage of the stunning outdoor rooftop patio, a perfect setting for relaxation or entertaining, all while enjoying breathtaking views of the surrounding landscape. Additional features include a dedicated office space, a convenient laundry room, and a half bath for guests, enhancing the functionality of this remarkable home. The secure building includes a parking garage with two assigned spaces, allowing for peace of mind and ease of access. Don’t miss this unparalleled opportunity to own a slice of Bozeman's vibrant lifestyle!
Property Details
Home Type
- Condominium
Est. Annual Taxes
- $9,045
Year Built
- Built in 2017
HOA Fees
- $1,263 Monthly HOA Fees
Parking
- 2 Car Garage
- Garage Door Opener
Home Design
- Contemporary Architecture
Interior Spaces
- 2,494 Sq Ft Home
- 1-Story Property
- Window Treatments
- Living Room
- Dining Room
- Home Office
- Security Lights
Kitchen
- Range
- Dishwasher
- Wine Cooler
- Disposal
Flooring
- Wood
- Partially Carpeted
- Tile
Bedrooms and Bathrooms
- 3 Bedrooms
- Walk-In Closet
Laundry
- Laundry Room
- Dryer
- Washer
Additional Features
- Handicap Accessible
- Forced Air Heating and Cooling System
Listing and Financial Details
- Exclusions: All wall hangings.
- Assessor Parcel Number RGH70369
Community Details
Overview
- Association fees include insurance, ground maintenance, maintenance structure, sewer, snow removal, trash, water
- Hbp Residential Condo Subdivision
Security
- Fire and Smoke Detector
- Fire Sprinkler System
Map
Home Values in the Area
Average Home Value in this Area
Tax History
| Year | Tax Paid | Tax Assessment Tax Assessment Total Assessment is a certain percentage of the fair market value that is determined by local assessors to be the total taxable value of land and additions on the property. | Land | Improvement |
|---|---|---|---|---|
| 2025 | $8,112 | $1,536,059 | $0 | $0 |
| 2024 | $12,110 | $1,728,000 | $0 | $0 |
| 2023 | $11,693 | $1,779,300 | $0 | $0 |
| 2022 | $9,363 | $1,221,010 | $0 | $0 |
| 2021 | $10,332 | $1,221,010 | $0 | $0 |
| 2020 | $9,549 | $1,120,500 | $0 | $0 |
| 2019 | $9,769 | $1,120,500 | $0 | $0 |
| 2018 | $7,537 | $801,097 | $0 | $0 |
Property History
| Date | Event | Price | List to Sale | Price per Sq Ft | Prior Sale |
|---|---|---|---|---|---|
| 08/08/2025 08/08/25 | Price Changed | $2,300,000 | -14.8% | $922 / Sq Ft | |
| 04/30/2025 04/30/25 | For Sale | $2,700,000 | +69.1% | $1,083 / Sq Ft | |
| 11/02/2020 11/02/20 | Sold | -- | -- | -- | View Prior Sale |
| 10/03/2020 10/03/20 | Pending | -- | -- | -- | |
| 05/18/2020 05/18/20 | For Sale | $1,597,000 | -- | $640 / Sq Ft |
Purchase History
| Date | Type | Sale Price | Title Company |
|---|---|---|---|
| Warranty Deed | -- | New Title Company Name | |
| Warranty Deed | -- | Montana Title & Escrow |
Mortgage History
| Date | Status | Loan Amount | Loan Type |
|---|---|---|---|
| Previous Owner | $655,287 | Commercial |
Source: Big Sky Country MLS
MLS Number: 401438
APN: 06-0799-07-2-17-12-7421
- 5 W Mendenhall St Unit 414
- 5 W Mendenhall St Unit 510
- 5 W Mendenhall St Unit 415
- 19 E Lamme St
- 309 N Black Ave
- 315 N Tracy Ave Unit 207
- 315 N Tracy Ave Unit 106
- 315 N Tracy Ave Unit 403
- 315 N Tracy Ave Unit 306
- 315 N Tracy Ave Unit 301
- 315 N Tracy Ave Unit 406
- 315 N Tracy Ave Unit 602
- 315 N Tracy Ave Unit 303
- 315 N Tracy Ave Unit 407
- 315 N Tracy Ave Unit 508
- 315 N Tracy Ave Unit 202
- 315 N Tracy Ave Unit 503
- 315 N Tracy Ave Unit 502
- 315 N Tracy Ave Unit 408
- 116 N Bozeman Ave Unit 404
- 17 W Lamme St
- 111 W Lamme St
- 110 W Beall St Unit FL1-ID1339963P
- 110 W Beall St Unit FL1-ID1339964P
- 110 W Beall St Unit FL1-ID1339968P
- 311 N Willson Ave
- 309 N 3rd Ave Unit C
- 110 E Olive St
- 421 W Main St
- 414 W Babcock St Unit 1
- 602 N Willson Ave Unit ID1292378P
- 549 E Mendenhall St Unit Downstairs
- 803 N Grand Ave
- 825 N 3rd Ave
- 103 S 8th Ave Unit 103 S 8th East Main Floor
- 103 S 8th Ave Unit 103 S 8th West Addition
- 103 S 8th Ave
- 103 S 8th Ave
- 109 S 8th Ave Unit 109 FULL BRIGHT BASEMENT
- 109 S 8th Ave
