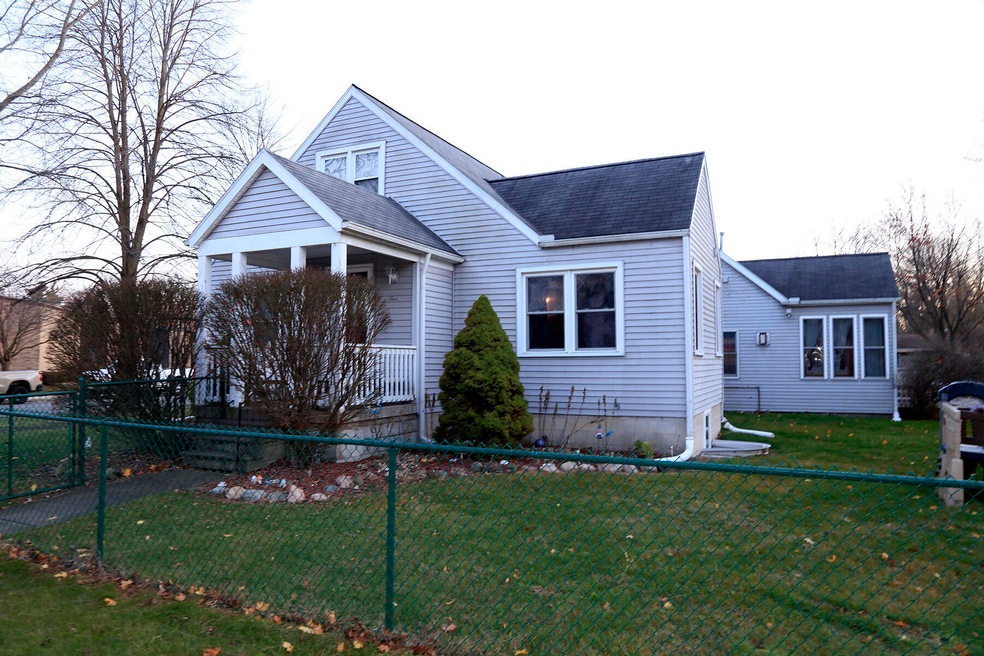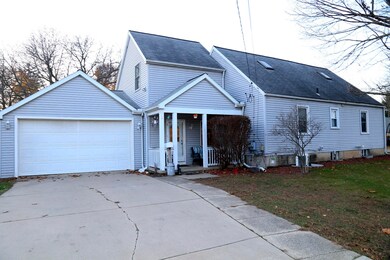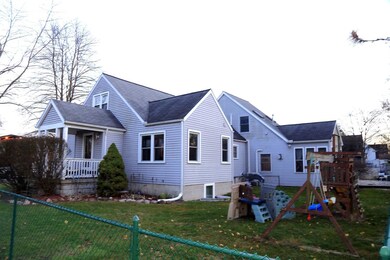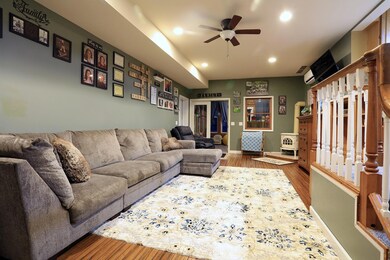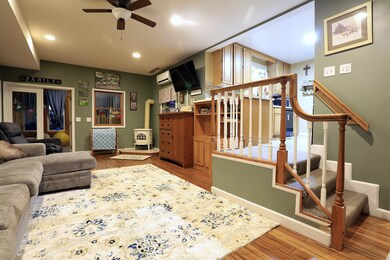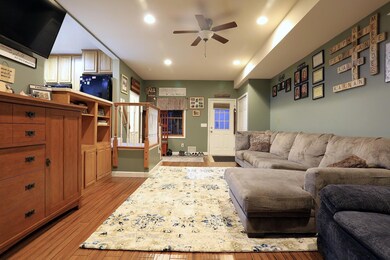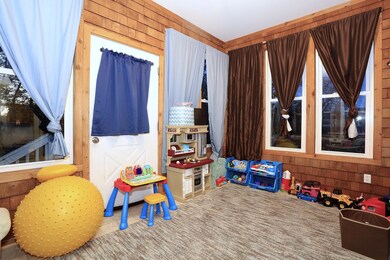
Highlights
- Cape Cod Architecture
- Recreation Room
- Wood Flooring
- Deck
- Vaulted Ceiling
- Sun or Florida Room
About This Home
As of January 2025This sprawling 1½ story home in Milan gives you room to spread out into cozy spaces on all three floors. With over 3000 square feet of living space this 5 bedroom, 3 full bath house lives large. Walk into a cozy family room with bamboo flooring, a corner heater and sliding doors leading to a heated four season room. A few steps up is the main floor with kitchen, dining and separate living room, 2 good sized bedrooms and a newly refreshed full bath. Down from the family room is the lower level with two more bedrooms and full bath. The upper floor has a large primary, full bath and additional bonus space/office. There is an abundance of storage on all floors. Many updates make this a functional, move-in ready home. New carpet in 2022, new furnace and water heater in 2023, egress windows added for lower level bedrooms, new minisplit heating/cooling for family room and primary bedroom. Outside the fenced back yard, deck and additional side yard provides room to play and entertain. The heated 2 car garage is drywalled with storage above. Conveniently located in the heart of Milan; close to schools and downtown with easy access to US 23, this home is a must see.
Last Agent to Sell the Property
Top Tier Realty, LLC License #6502432062 Listed on: 11/27/2024

Home Details
Home Type
- Single Family
Est. Annual Taxes
- $4,751
Year Built
- Built in 1964
Lot Details
- 9,120 Sq Ft Lot
- Lot Dimensions are 114 x 80
- Corner Lot: Yes
- Back Yard Fenced
Parking
- 2 Car Attached Garage
- Front Facing Garage
- Garage Door Opener
Home Design
- Cape Cod Architecture
- Shingle Roof
- Asphalt Roof
- Vinyl Siding
Interior Spaces
- 2-Story Property
- Vaulted Ceiling
- Ceiling Fan
- Replacement Windows
- Window Treatments
- Living Room
- Recreation Room
- Sun or Florida Room
Kitchen
- Oven
- Stove
- Range
- Dishwasher
- Disposal
Flooring
- Wood
- Carpet
- Tile
Bedrooms and Bathrooms
- 5 Bedrooms | 2 Main Level Bedrooms
- 3 Full Bathrooms
Finished Basement
- Basement Fills Entire Space Under The House
- Laundry in Basement
- 2 Bedrooms in Basement
- Natural lighting in basement
Outdoor Features
- Deck
- Play Equipment
Location
- Mineral Rights Excluded
Schools
- Paddock Elementary School
- Milan Middle School
- Milan High School
Utilities
- Cooling System Mounted In Outer Wall Opening
- Forced Air Heating and Cooling System
- Heating System Uses Natural Gas
- Wall Furnace
- Generator Hookup
- Tankless Water Heater
- Natural Gas Water Heater
- Water Softener is Owned
- High Speed Internet
- Phone Available
- Cable TV Available
Ownership History
Purchase Details
Home Financials for this Owner
Home Financials are based on the most recent Mortgage that was taken out on this home.Purchase Details
Home Financials for this Owner
Home Financials are based on the most recent Mortgage that was taken out on this home.Purchase Details
Similar Homes in Milan, MI
Home Values in the Area
Average Home Value in this Area
Purchase History
| Date | Type | Sale Price | Title Company |
|---|---|---|---|
| Warranty Deed | $347,000 | American Title | |
| Warranty Deed | $347,000 | American Title | |
| Deed | $170,000 | None Available | |
| Sheriffs Deed | $125,107 | None Available |
Mortgage History
| Date | Status | Loan Amount | Loan Type |
|---|---|---|---|
| Open | $340,714 | FHA | |
| Closed | $340,714 | FHA | |
| Previous Owner | $167,903 | VA | |
| Previous Owner | $170,000 | VA | |
| Previous Owner | $70,000 | Credit Line Revolving | |
| Previous Owner | $136,022 | Stand Alone Refi Refinance Of Original Loan |
Property History
| Date | Event | Price | Change | Sq Ft Price |
|---|---|---|---|---|
| 01/17/2025 01/17/25 | Sold | $347,000 | -0.9% | $93 / Sq Ft |
| 01/05/2025 01/05/25 | Pending | -- | -- | -- |
| 11/27/2024 11/27/24 | For Sale | $350,000 | +105.9% | $94 / Sq Ft |
| 09/11/2014 09/11/14 | Sold | $170,000 | +2.5% | $59 / Sq Ft |
| 09/05/2014 09/05/14 | Pending | -- | -- | -- |
| 06/13/2014 06/13/14 | For Sale | $165,900 | -- | $58 / Sq Ft |
Tax History Compared to Growth
Tax History
| Year | Tax Paid | Tax Assessment Tax Assessment Total Assessment is a certain percentage of the fair market value that is determined by local assessors to be the total taxable value of land and additions on the property. | Land | Improvement |
|---|---|---|---|---|
| 2025 | $4,067 | $169,100 | $0 | $0 |
| 2024 | $4,067 | $140,900 | $0 | $0 |
| 2023 | $3,887 | $136,200 | $0 | $0 |
| 2022 | $4,366 | $129,400 | $0 | $0 |
| 2021 | $4,260 | $118,600 | $0 | $0 |
| 2020 | $4,248 | $106,100 | $0 | $0 |
| 2019 | $4,148 | $94,800 | $94,800 | $0 |
| 2018 | $4,242 | $92,100 | $0 | $0 |
| 2017 | $4,091 | $87,800 | $0 | $0 |
| 2016 | $4,042 | $75,927 | $0 | $0 |
| 2015 | -- | $75,700 | $0 | $0 |
| 2014 | -- | $58,777 | $0 | $0 |
| 2013 | -- | $58,777 | $0 | $0 |
Agents Affiliated with this Home
-

Seller's Agent in 2025
Dennis O'Hare
Top Tier Realty, LLC
(734) 395-3683
12 in this area
50 Total Sales
-
M
Seller Co-Listing Agent in 2025
Mary O'Hare
Top Tier Realty, LLC
(734) 787-1106
4 in this area
17 Total Sales
-

Buyer's Agent in 2025
Hailey Blomgren
eXp Realty LLC in Monroe
(734) 731-7494
2 in this area
17 Total Sales
-

Seller's Agent in 2014
Alexsandra Anteau
Century 21 Affiliated
(734) 276-3147
1 in this area
82 Total Sales
Map
Source: Southwestern Michigan Association of REALTORS®
MLS Number: 24060771
APN: 19-35-433-030
- 608 Church St
- 46 1st St
- 23 W Braman Ave
- 227 1st St
- 1 E Main St
- 0 Lee St
- 52 W Miller Ave
- 428 Ideal St
- 547 Hurd St
- 382 Ann Marie Dr
- 719 Reagan Ln Unit 14
- 516 River Pointe
- 767 Reagan Ln Unit 14
- 775 Reagan Ln Unit 14
- 12210 Carpenter Rd
- 783 Reagan Ln Unit 14
- 791 Reagan Ln Unit 14
- 238 Riverbend Dr
- 566 Yorkshire Square
- 551 River Pointe
