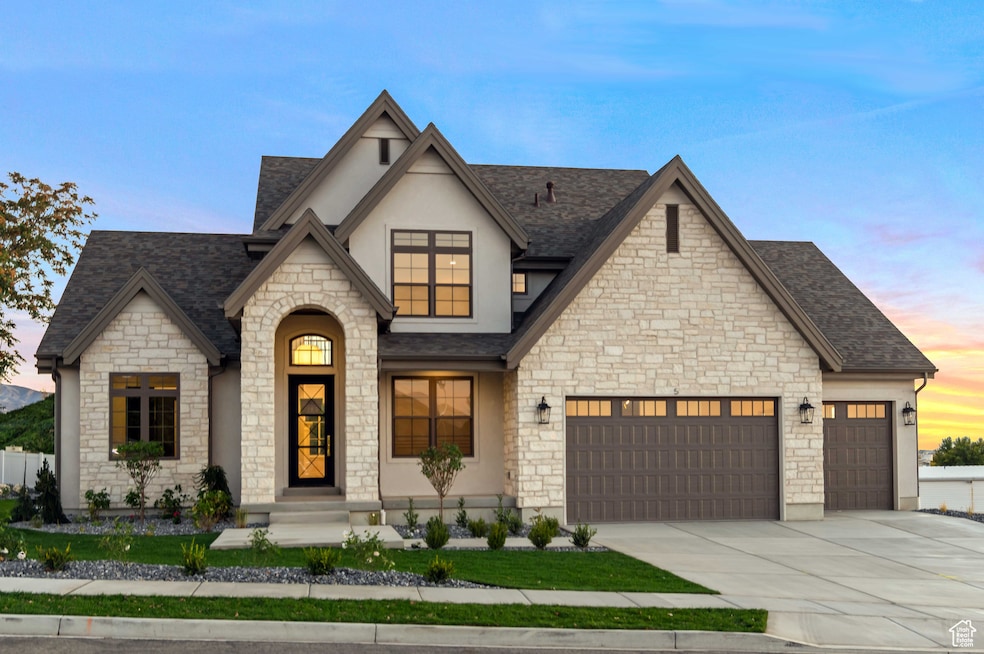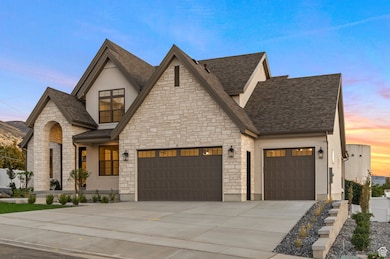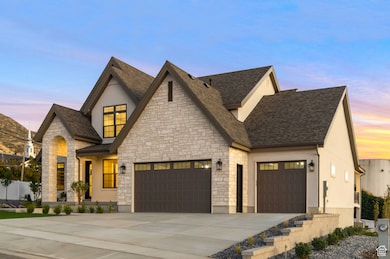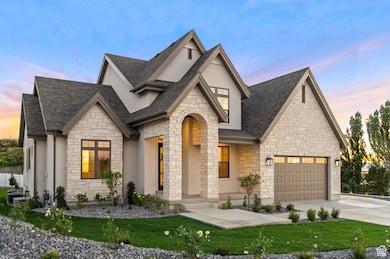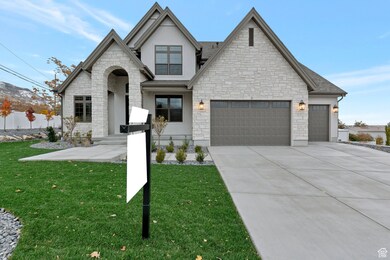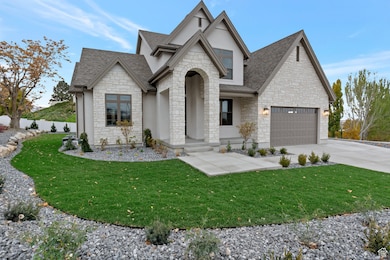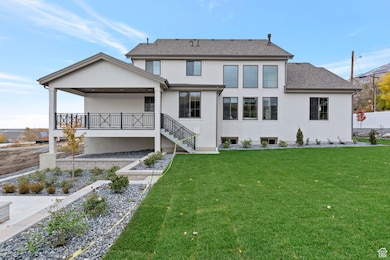5 W Summerhill Ln Centerville, UT 84014
Estimated payment $11,698/month
Highlights
- Home Theater
- Lake View
- Secluded Lot
- Reading School Rated A-
- Mature Trees
- Wood Flooring
About This Home
LOT#135. No doubt that this beauty has caught your eye if you've driven south on Main Street. This popular "Accord XL" plan by Symphony Homes was planned to be a model home, so it's LOADED with upgrades and the BEST designer touches throughout of the latest trends! Custom millwork throughout; lockers in the mudroom; classy half bath for guests; large covered deck; 3rd stall of garage is 40' deep! Beautiful gourmet kitchen features a built-in fridge & freezer, a 48" gas range with pot filler, and a walk-in "butler's" pantry. The Primary Suite is stunning with an eye-catching tray ceiling with millwork, a custom dressing room/closet, and the bathroom is just...WOW. The family room has a 2-story ceiling with decorative grid beams, and overlook from the upper level loft. All upstairs bedrooms have walk-in closets, and there is an upper laundry as well. Basement has a finished gym room, an open theater, and a beautiful wet bar. Garage is finished with paint and epoxy floor and 3rd stall is 40' deep. Brand new and already fully landscaped too! An absolutely stunning home!
Listing Agent
Cash Knight
Bravo Realty Services, LLC License #11324799 Listed on: 06/04/2025
Home Details
Home Type
- Single Family
Est. Annual Taxes
- $12,017
Year Built
- Built in 2024
Lot Details
- 0.33 Acre Lot
- Partially Fenced Property
- Landscaped
- Secluded Lot
- Corner Lot
- Sloped Lot
- Mature Trees
- Property is zoned Single-Family
HOA Fees
- $20 Monthly HOA Fees
Parking
- 3 Car Attached Garage
Property Views
- Lake
- Mountain
- Valley
Home Design
- Stone Siding
- Stucco
Interior Spaces
- 5,007 Sq Ft Home
- 3-Story Property
- Wet Bar
- Dry Bar
- Gas Log Fireplace
- Double Pane Windows
- Sliding Doors
- Mud Room
- Entrance Foyer
- Great Room
- Home Theater
- Den
- Smart Thermostat
- Electric Dryer Hookup
Kitchen
- Walk-In Pantry
- Double Oven
- Gas Range
- Free-Standing Range
- Synthetic Countertops
- Disposal
Flooring
- Wood
- Carpet
- Tile
Bedrooms and Bathrooms
- 6 Bedrooms | 1 Primary Bedroom on Main
- Walk-In Closet
- Bathtub With Separate Shower Stall
Basement
- Basement Fills Entire Space Under The House
- Natural lighting in basement
Schools
- Reading Elementary School
- Centerville Middle School
- Viewmont High School
Utilities
- Forced Air Heating and Cooling System
- Natural Gas Connected
Additional Features
- Reclaimed Water Irrigation System
- Open Patio
Community Details
- Red Rock HOA, Phone Number (801) 706-6968
- Summerhill Lane Subdivision
Listing and Financial Details
- Assessor Parcel Number 07-357-0135
Map
Home Values in the Area
Average Home Value in this Area
Tax History
| Year | Tax Paid | Tax Assessment Tax Assessment Total Assessment is a certain percentage of the fair market value that is determined by local assessors to be the total taxable value of land and additions on the property. | Land | Improvement |
|---|---|---|---|---|
| 2025 | $12,017 | $1,106,600 | $172,000 | $934,600 |
| 2024 | $3,169 | $158,875 | $158,875 | $0 |
| 2023 | $2,810 | $140,237 | $140,237 | $0 |
Property History
| Date | Event | Price | List to Sale | Price per Sq Ft |
|---|---|---|---|---|
| 09/23/2025 09/23/25 | Price Changed | $2,029,900 | -1.0% | $405 / Sq Ft |
| 06/04/2025 06/04/25 | For Sale | $2,049,900 | -- | $409 / Sq Ft |
Purchase History
| Date | Type | Sale Price | Title Company |
|---|---|---|---|
| Special Warranty Deed | -- | None Listed On Document |
Source: UtahRealEstate.com
MLS Number: 2089526
APN: 07-357-0135
- Cantata Plan at Summerhill Lane
- Kilby Plan at Summerhill Lane
- Rhapsody Plan at Summerhill Lane
- Ballad Plan at Summerhill Lane
- Grand Plan at Summerhill Lane
- Yalecrest Plan at Summerhill Lane
- Trio Plan at Summerhill Lane
- Abravanel Plan at Summerhill Lane
- Browning Plan at Summerhill Lane
- Kingsbury Plan at Summerhill Lane
- Timpani Plan at Summerhill Lane
- Libby Plan at Summerhill Lane
- Vieve Plan at Summerhill Lane
- Canon Plan at Summerhill Lane
- Harvard Plan at Summerhill Lane
- Metro Plan at Summerhill Lane
- Accord Plan at Summerhill Lane
- Interlude Plan at Summerhill Lane
- 2145 N Main St
- Finale Plan at Summerhill Lane
- 1302 Sunrise Ln
- 538 W Creek View Cir
- 678 S 650 W Unit Basement unit
- 493 W 620 N Unit 125
- 333 E 300 N Unit B
- 333 E 300 N Unit Rooms for Rent
- 1162 W 200 N
- 25 N 300 E Unit Travis Heairld
- 305 N 1300 W
- 736 W State St
- 430 N Station Pkwy
- 1525 N Main St
- 500 N Broadway
- 507 N Broadway
- 590 N Station Pkwy
- 985 W Willow Garden Paseo
- 847 N Shepherd Creek Pkwy
- 1437 Burke Ln N
- 830 N 500 W
- 620 N Orchard Dr
