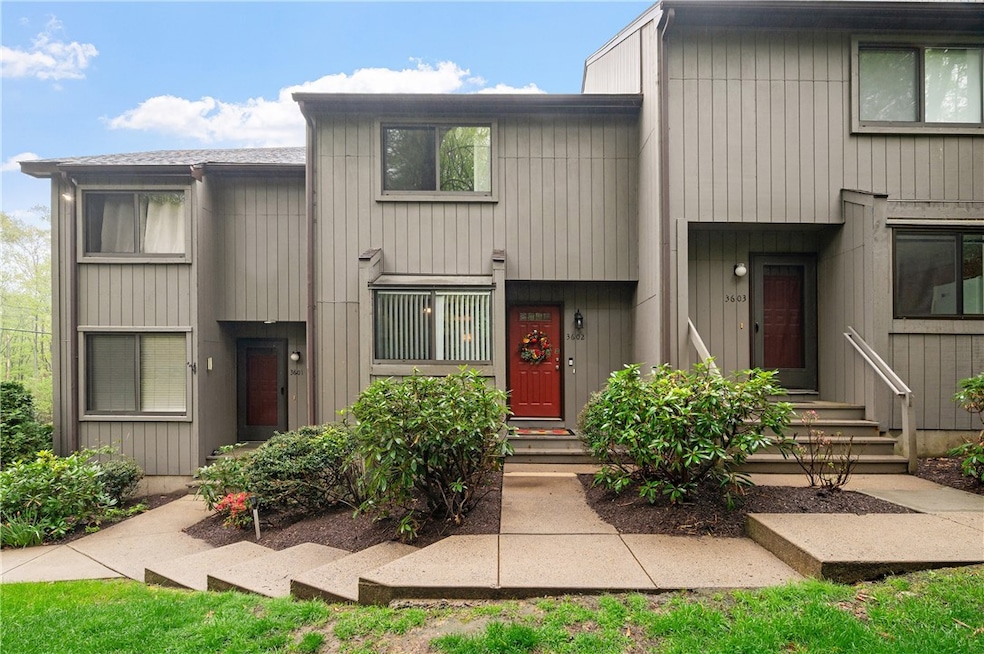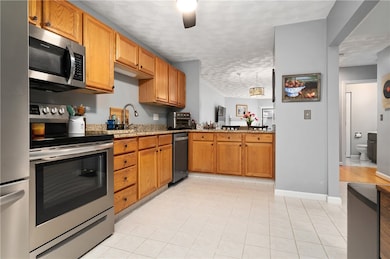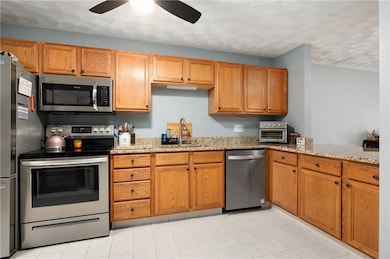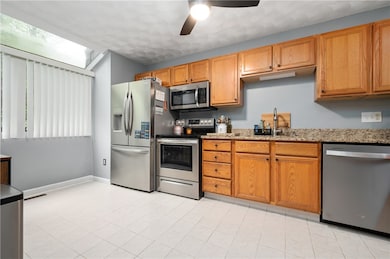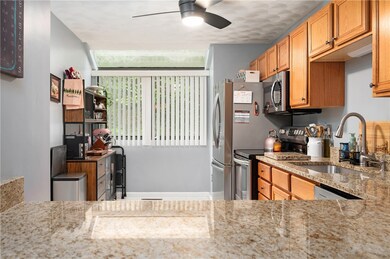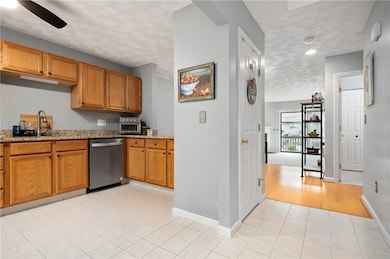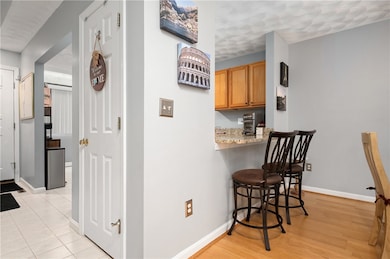
5 Wake Robin Rd Unit 3602 Lincoln, RI 02865
Central Lincoln NeighborhoodHighlights
- Deck
- Wooded Lot
- Attic
- Lincoln Senior High School Rated A-
- Wood Flooring
- Balcony
About This Home
As of July 2025Meticulously maintained townhouse unit at the Preserve at Wake Robin!! Offers an open floor plan on the first floor consisting of a granite kitchen with stainless appliances, a lavette, a dining room, a large living room with a gas fireplace and slider doors to the balcony. Lots of natural light. The second floor has 2 generous bedrooms and an updated full bath. Newly painted throughout. There is lots of storage in the lower level or it can be finished for more living space; New roof and skylights on this building 2023; This unit has a 1 car garage and one additional deeded parking space. Plenty of guest parking right near this unit. Quiet wooded setting. Ideal location for commuters - close to Rtes 146, 99, 295 and 95 and walking distance to restaurants and shopping. Enjoy all this location has to offer including the Lime Rock Preserve trail and the beautiful Manton Pond!! See you soon!
Townhouse Details
Home Type
- Townhome
Est. Annual Taxes
- $4,126
Year Built
- Built in 2001
Lot Details
- Wooded Lot
HOA Fees
- $375 Monthly HOA Fees
Parking
- 1 Car Attached Garage
- Garage Door Opener
- Driveway
- Assigned Parking
Home Design
- Wood Siding
- Concrete Perimeter Foundation
- Plaster
Interior Spaces
- 1,333 Sq Ft Home
- 2-Story Property
- Skylights
- Gas Fireplace
- Storage Room
- Laundry Room
- Utility Room
- Attic
Kitchen
- Oven
- Range
- Microwave
- Dishwasher
Flooring
- Wood
- Ceramic Tile
Bedrooms and Bathrooms
- 2 Bedrooms
- Bathtub with Shower
Unfinished Basement
- Basement Fills Entire Space Under The House
- Interior and Exterior Basement Entry
Outdoor Features
- Balcony
- Deck
Utilities
- Forced Air Heating and Cooling System
- Heating System Uses Gas
- 100 Amp Service
- Gas Water Heater
- Cable TV Available
Listing and Financial Details
- Tax Lot 007
- Assessor Parcel Number 5WAKEROBINRD3602LINC
Community Details
Overview
- Association fees include parking, pest control, sewer, snow removal, trash, water
- Wake Robin Condos Subdivision
Amenities
- Shops
Pet Policy
- Pets Allowed
Ownership History
Purchase Details
Home Financials for this Owner
Home Financials are based on the most recent Mortgage that was taken out on this home.Purchase Details
Purchase Details
Home Financials for this Owner
Home Financials are based on the most recent Mortgage that was taken out on this home.Similar Home in Lincoln, RI
Home Values in the Area
Average Home Value in this Area
Purchase History
| Date | Type | Sale Price | Title Company |
|---|---|---|---|
| Deed | $182,000 | -- | |
| Deed | -- | -- | |
| Deed | $142,000 | -- |
Mortgage History
| Date | Status | Loan Amount | Loan Type |
|---|---|---|---|
| Previous Owner | $50,000 | No Value Available |
Property History
| Date | Event | Price | Change | Sq Ft Price |
|---|---|---|---|---|
| 07/21/2025 07/21/25 | Sold | $380,000 | -1.3% | $285 / Sq Ft |
| 06/09/2025 06/09/25 | Pending | -- | -- | -- |
| 05/06/2025 05/06/25 | For Sale | $385,000 | +26.6% | $289 / Sq Ft |
| 06/20/2022 06/20/22 | Sold | $304,000 | +4.9% | $228 / Sq Ft |
| 05/09/2022 05/09/22 | Pending | -- | -- | -- |
| 04/15/2022 04/15/22 | For Sale | $289,900 | +59.3% | $217 / Sq Ft |
| 04/20/2015 04/20/15 | Sold | $182,000 | -1.1% | $137 / Sq Ft |
| 03/21/2015 03/21/15 | Pending | -- | -- | -- |
| 11/06/2014 11/06/14 | For Sale | $184,000 | -- | $138 / Sq Ft |
Tax History Compared to Growth
Tax History
| Year | Tax Paid | Tax Assessment Tax Assessment Total Assessment is a certain percentage of the fair market value that is determined by local assessors to be the total taxable value of land and additions on the property. | Land | Improvement |
|---|---|---|---|---|
| 2024 | $4,006 | $230,900 | $0 | $230,900 |
| 2023 | $3,808 | $230,900 | $0 | $230,900 |
| 2022 | $3,798 | $230,900 | $0 | $230,900 |
| 2021 | $4,283 | $211,100 | $0 | $211,100 |
| 2020 | $4,252 | $211,100 | $0 | $211,100 |
| 2018 | $4,307 | $192,700 | $0 | $192,700 |
| 2017 | $4,220 | $192,700 | $0 | $192,700 |
| 2016 | $4,162 | $192,700 | $0 | $192,700 |
| 2015 | $4,282 | $182,000 | $0 | $182,000 |
| 2014 | $4,290 | $182,000 | $0 | $182,000 |
Agents Affiliated with this Home
-

Seller's Agent in 2025
Kathy Bain Farrell
RE/MAX Town & Country
(401) 374-1211
16 in this area
544 Total Sales
-
A
Buyer's Agent in 2025
Amy D'Abrosca
CrossRoads Real Estate Group
(401) 632-7960
1 in this area
2 Total Sales
-
P
Seller's Agent in 2022
Premier Group
Century 21 Limitless PRG
(401) 288-3600
3 in this area
560 Total Sales
-

Seller Co-Listing Agent in 2022
Jodie Lynn Smith
RE/MAX Preferred
(401) 524-4455
2 in this area
68 Total Sales
-

Buyer's Agent in 2022
Christina Paesano-Gliottone
Adventure Realty, Inc.
(401) 787-1126
1 in this area
1 Total Sale
-
D
Seller's Agent in 2015
Dennis Zisk
Keller Williams Leading Edge
Map
Source: State-Wide MLS
MLS Number: 1384254
APN: LINC-000028-000070-003602
- 7 Wake Robin Rd Unit 407
- 12 Lampercock Ln
- 72 Wilbur Rd
- 1147 Great Rd
- 3 Cynthia Rd
- 8 Valentine Ct
- 0 Whitman Way Unit 1183628
- 0 Whitman Way Unit 1183679
- 4 Wilbur Rd
- 196 Old River Rd Unit 166
- 196 Old River Rd Unit 147
- 24 Kirkbrae Dr
- 245 Reservoir Rd
- 223 Reservoir Rd
- 229 Reservoir Rd
- 235 Reservoir Rd
- 241 Reservoir Rd
- 10 Lantern Brook Dr
- 256 School St
- 4 Morning Star Ct
