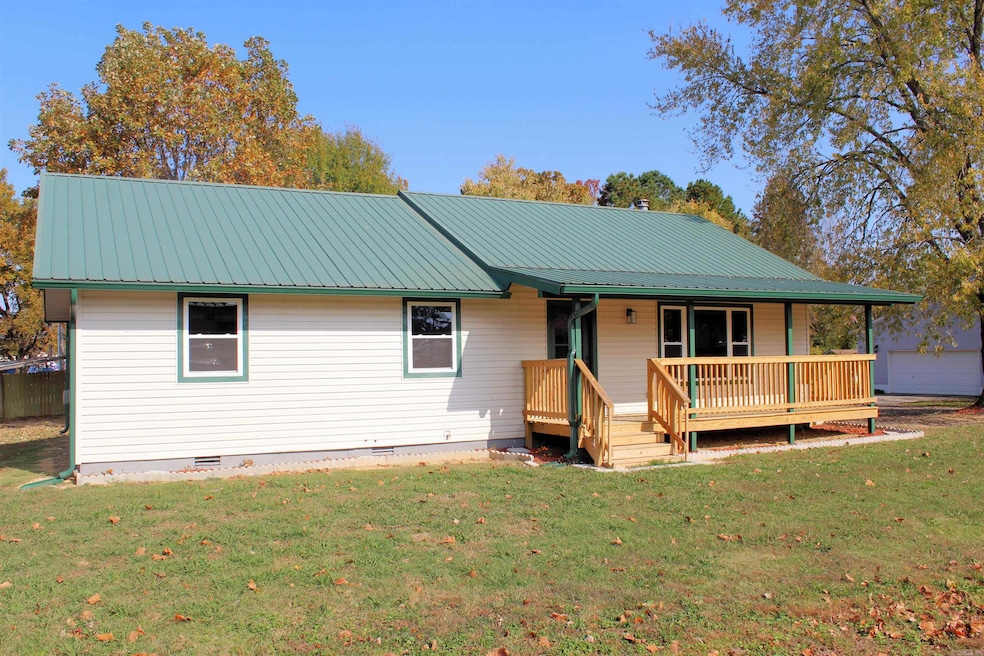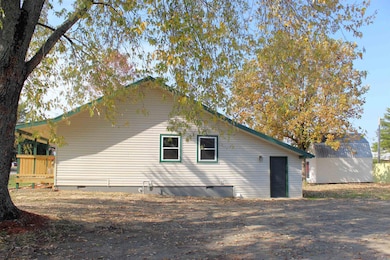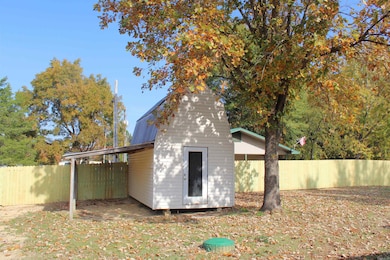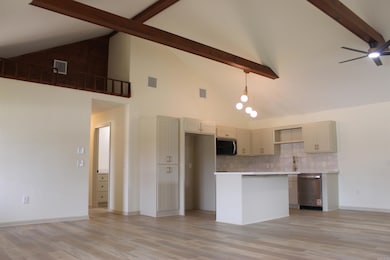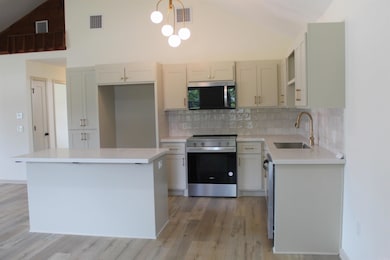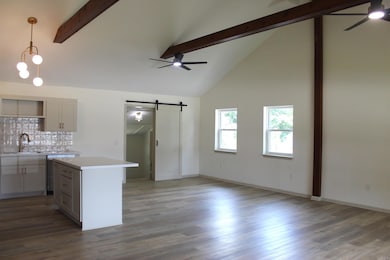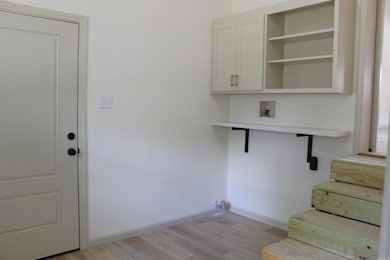5 Walnut St Quitman, AR 72131
Estimated payment $1,275/month
Total Views
10,519
4
Beds
2
Baths
1,656
Sq Ft
$138
Price per Sq Ft
Highlights
- Deck
- Traditional Architecture
- Covered Patio or Porch
- Vaulted Ceiling
- Home Office
- Eat-In Kitchen
About This Home
Completely remodeled 4 bed 2 bath home located in the heart of Quitman. Qualifies for 0% down with a Rural Development loan. Seller is also willing to pay up to 3K of Buyer's closing costs. 4th bedroom works perfect for the teenager in the family or to use as a home office. New windows, countertops, easy close cabinets, flooring, light fixtures, faucets, AC unit, ductwork, mini split, water heater, and fresh paint throughout. Schedule your showing today!
Home Details
Home Type
- Single Family
Est. Annual Taxes
- $1,142
Year Built
- Built in 1985
Lot Details
- 0.33 Acre Lot
- Level Lot
Home Design
- Traditional Architecture
- Metal Roof
- Metal Siding
Interior Spaces
- 1,656 Sq Ft Home
- 1-Story Property
- Wired For Data
- Sheet Rock Walls or Ceilings
- Vaulted Ceiling
- Insulated Windows
- Combination Kitchen and Dining Room
- Home Office
- Luxury Vinyl Tile Flooring
- Crawl Space
Kitchen
- Eat-In Kitchen
- Breakfast Bar
- Stove
- Microwave
- Dishwasher
- Disposal
Bedrooms and Bathrooms
- 4 Bedrooms
- In-Law or Guest Suite
- 2 Full Bathrooms
Laundry
- Laundry Room
- Washer and Electric Dryer Hookup
Parking
- 3 Car Garage
- Parking Pad
Outdoor Features
- Deck
- Covered Patio or Porch
- Outdoor Storage
Utilities
- Central Heating and Cooling System
- Mini Split Air Conditioners
- Mini Split Heat Pump
- Co-Op Electric
- Electric Water Heater
Map
Create a Home Valuation Report for This Property
The Home Valuation Report is an in-depth analysis detailing your home's value as well as a comparison with similar homes in the area
Tax History
| Year | Tax Paid | Tax Assessment Tax Assessment Total Assessment is a certain percentage of the fair market value that is determined by local assessors to be the total taxable value of land and additions on the property. | Land | Improvement |
|---|---|---|---|---|
| 2025 | $1,142 | $25,367 | $2,400 | $22,967 |
| 2024 | $814 | $18,086 | $1,600 | $16,486 |
| 2023 | $797 | $18,086 | $1,600 | $16,486 |
| 2022 | $731 | $18,086 | $1,600 | $16,486 |
| 2021 | $666 | $14,758 | $1,000 | $13,758 |
| 2020 | $666 | $14,758 | $1,000 | $13,758 |
| 2019 | $629 | $14,758 | $1,000 | $13,758 |
| 2018 | $627 | $14,758 | $1,000 | $13,758 |
| 2017 | $614 | $14,758 | $1,000 | $13,758 |
| 2016 | $558 | $13,137 | $1,200 | $11,937 |
| 2015 | $558 | $13,137 | $1,200 | $11,937 |
| 2014 | -- | $13,137 | $1,200 | $11,937 |
Source: Public Records
Property History
| Date | Event | Price | List to Sale | Price per Sq Ft |
|---|---|---|---|---|
| 01/02/2026 01/02/26 | Price Changed | $229,000 | -2.1% | $138 / Sq Ft |
| 11/07/2025 11/07/25 | Price Changed | $234,000 | -2.1% | $141 / Sq Ft |
| 08/19/2025 08/19/25 | For Sale | $239,000 | -- | $144 / Sq Ft |
Source: Cooperative Arkansas REALTORS® MLS
Purchase History
| Date | Type | Sale Price | Title Company |
|---|---|---|---|
| Warranty Deed | $150,000 | First National Title | |
| Commissioners Deed | -- | None Available | |
| Warranty Deed | $30,000 | -- | |
| Quit Claim Deed | $19,000 | -- | |
| Deed | -- | -- | |
| Deed | -- | -- | |
| Deed | -- | -- | |
| Warranty Deed | $39,000 | -- |
Source: Public Records
Source: Cooperative Arkansas REALTORS® MLS
MLS Number: 25033152
APN: 500-00171-000
Nearby Homes
- 85 Turkey Roost Dr
- 75 Turkey Roost Dr
- 31 Paul St
- 110 Locust St Unit 114 Locust St
- 000 Rosebud Rd
- 00 Country Wood Rd
- 410 Locust St
- 000 Truman Renolds Dr
- 00 Confidential
- 35 Turkey Roost
- 315 Buffalo Mountain Rd
- 2 Buck Branch Rd
- 100 Mount Pleasant Rd
- 7135 Highway 124
- 48 Condray Ln
- TBD Buckeye Ln
- 1404 Rosebud Rd
- 4475 Heber Springs Rd W
- 624 Bettis Mountain Rd
- 432 Pumpkin Center Cir
- 6399 Heber Springs Rd W
- 25 Whittenway Dr
- 124 N Broadview St
- 508 Mustang Dr
- 2322 Highway 25b
- 16 Linder Rd Unit 2
- 106 Set Ct
- 601 Dave Creek Pkwy
- 211 Pine Knot Rd
- 86 Donham Dr
- 135 Hillview #4 Dr
- 135 Hillview #21 Dr
- 134 Richwood Dr
- 3007 Summerhill Place
- 3003 Summerhill Place
- 26 Sun Drenched Trail
- 1030 Ridge View Cove
- 17 Hidden Oak Dr
- 2010 Rich Smith Ln
- 1425 Ola St
Your Personal Tour Guide
Ask me questions while you tour the home.
