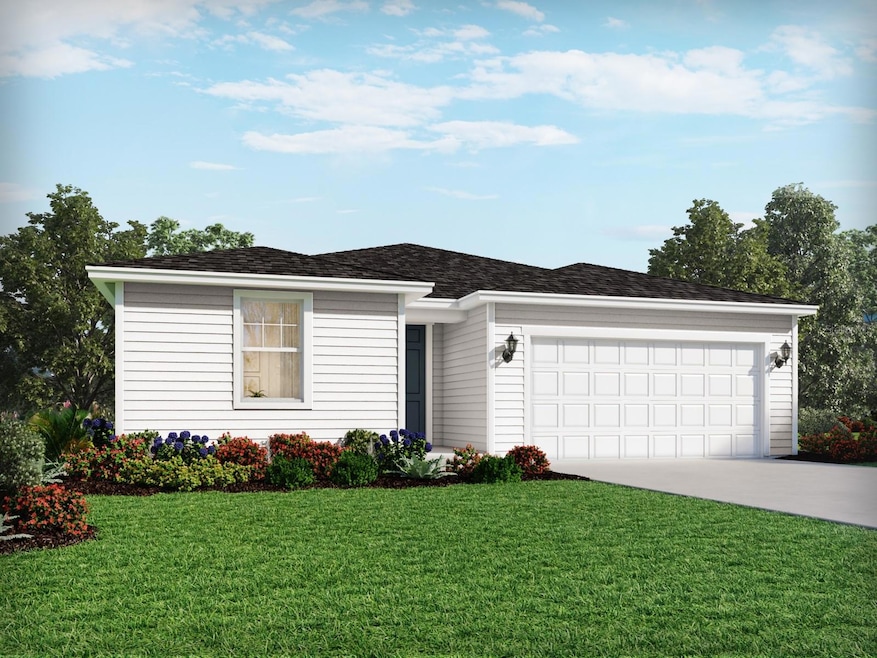5 Wandering Creek Way Palm Coast, FL 32164
Estimated payment $2,431/month
Highlights
- New Construction
- Traditional Architecture
- High Ceiling
- Open Floorplan
- Bonus Room
- Great Room
About This Home
Brand new, energy-efficient home available NOW! The Orchid floorplan in Flagler Village, offers 4 bedrooms, 3 bathrooms and a 2-car garage. Configure the teen room at the front of the home to fit your family's needs. Flagler Village is now open! This community offers a variety of one-story and two-story, single-family homes with open-concept living spaces. Located just 15 minutes from Flagler Beach, residents can live the ideal coastal lifestyle while enjoying convenient access to everyday necessities at the Palm Coast Town Center. Community amenities include a cabana and resort-style pool with no CDD fees. Each of our homes is built with innovative, energy-efficient features designed to help you enjoy more savings, better health, real comfort and peace of mind.
Listing Agent
MERITAGE HOMES OF FL REALTY Brokerage Phone: 813-703-8860 License #3151077 Listed on: 07/01/2025
Home Details
Home Type
- Single Family
Year Built
- Built in 2025 | New Construction
Lot Details
- 6,000 Sq Ft Lot
- Lot Dimensions are 50x120
- East Facing Home
- Metered Sprinkler System
HOA Fees
- $155 Monthly HOA Fees
Parking
- 2 Car Attached Garage
- Garage Door Opener
- Driveway
- Off-Street Parking
Home Design
- Traditional Architecture
- Slab Foundation
- Frame Construction
- Shingle Roof
- Cement Siding
Interior Spaces
- 2,193 Sq Ft Home
- Open Floorplan
- High Ceiling
- Insulated Windows
- Sliding Doors
- Great Room
- Combination Dining and Living Room
- Den
- Bonus Room
- Laundry Room
Kitchen
- Range
- Microwave
- Dishwasher
- Stone Countertops
- Disposal
Flooring
- Carpet
- Tile
Bedrooms and Bathrooms
- 4 Bedrooms
- Walk-In Closet
- 3 Full Bathrooms
Home Security
- Security System Owned
- Fire and Smoke Detector
Eco-Friendly Details
- Energy-Efficient Appliances
- Energy-Efficient HVAC
- Energy-Efficient Lighting
- Energy-Efficient Insulation
- Energy-Efficient Thermostat
- Air Filters MERV Rating 10+
Outdoor Features
- Patio
- Rear Porch
Schools
- Bunnell Elementary School
- Buddy Taylor Middle School
- Flagler-Palm Coast High School
Utilities
- Central Heating and Cooling System
- Heat Pump System
- Thermostat
- Underground Utilities
- High-Efficiency Water Heater
- Cable TV Available
Listing and Financial Details
- Home warranty included in the sale of the property
- Visit Down Payment Resource Website
- Tax Lot 0067
- Assessor Parcel Number 19-12-31-2675-00000-0670
Community Details
Overview
- Home River Group Association, Phone Number (407) 327-5824
- Built by Meritage Homes
- Flagler Village Subdivision, Orchid Floorplan
Recreation
- Community Pool
Map
Home Values in the Area
Average Home Value in this Area
Property History
| Date | Event | Price | List to Sale | Price per Sq Ft | Prior Sale |
|---|---|---|---|---|---|
| 10/16/2025 10/16/25 | Sold | $362,990 | 0.0% | $166 / Sq Ft | View Prior Sale |
| 10/13/2025 10/13/25 | Off Market | $362,990 | -- | -- | |
| 09/22/2025 09/22/25 | Price Changed | $362,990 | +1.1% | $166 / Sq Ft | |
| 09/22/2025 09/22/25 | Price Changed | $358,990 | -1.1% | $164 / Sq Ft | |
| 08/18/2025 08/18/25 | Price Changed | $362,990 | +2.3% | $166 / Sq Ft | |
| 07/01/2025 07/01/25 | For Sale | $354,990 | -- | $162 / Sq Ft |
Source: Stellar MLS
MLS Number: O6321465
- 8 Wandering Creek Way
- 6 Wandering Creek Way
- 25 Sandy Ln
- 29 Sandy Ln
- 5 Zorlou Ct
- 35 Sandy Ln
- Marigold Plan at Flagler Village - Signature Series
- Orchid Plan at Flagler Village - Signature Series
- Acadia Plan at Flagler Village - Classic Series
- Davenport Plan at Flagler Village - Classic Series
- Yellowstone Plan at Flagler Village - Classic Series
- Denali Plan at Flagler Village - Classic Series
- Everglade Plan at Flagler Village - Classic Series
- Daphne Plan at Flagler Village - Signature Series
- Davenport Plan at Flagler Village - Signature Series
- Azalea Plan at Flagler Village - Signature Series
- 41 Sandy Ln
- 58 Wandering Creek Way
- 21 Derbyshire Dr

