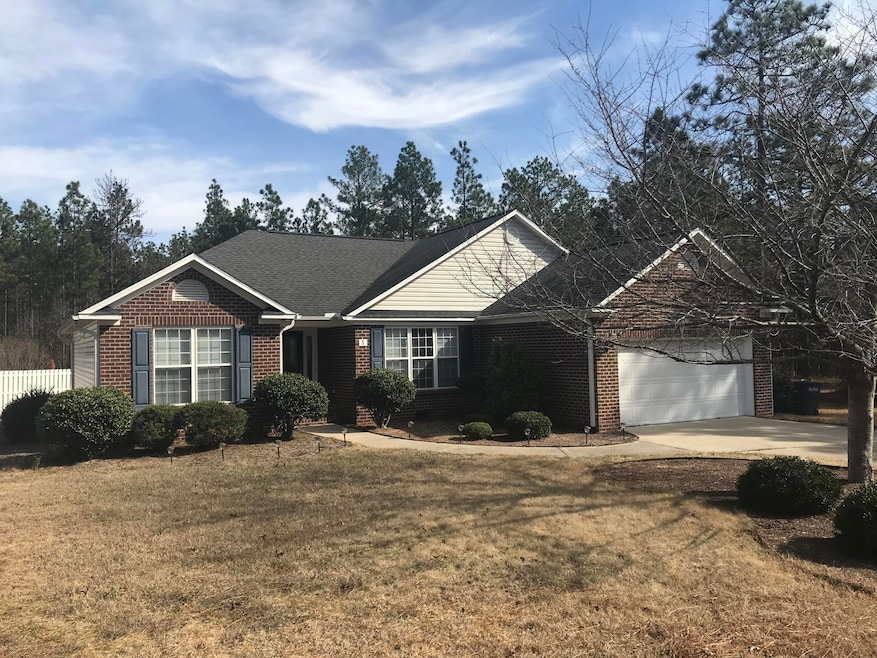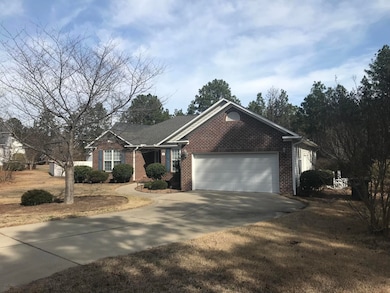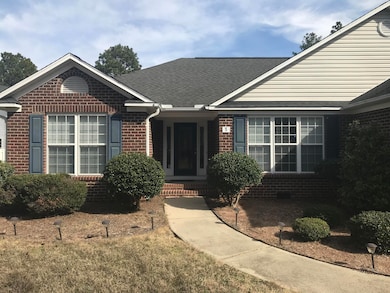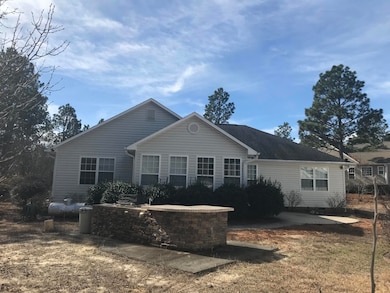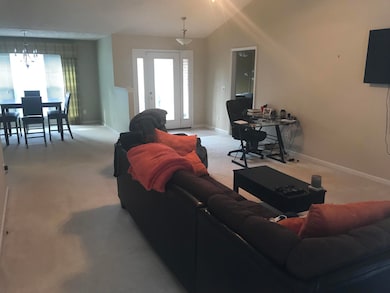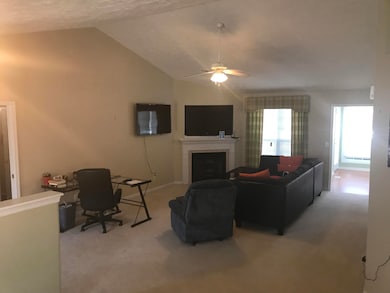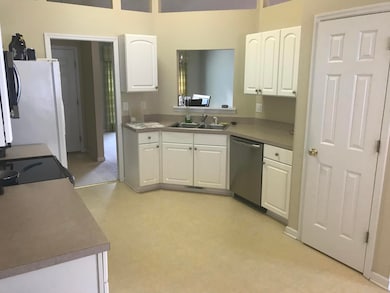5 Watson Ct Pinehurst, NC 28374
3
Beds
2
Baths
1,950
Sq Ft
9,148
Sq Ft Lot
Highlights
- Outdoor Kitchen
- Fenced Yard
- Carpet
- Pinehurst Elementary School Rated A-
- Outdoor Gas Grill
- Heating Available
About This Home
Great house located in a private cul de sac on Pinehurst number 6. Spacious living with fully equipped kitchen.
Home Details
Home Type
- Single Family
Year Built
- Built in 2002
Lot Details
- Fenced Yard
- Wood Fence
Parking
- 2
Home Design
- Vinyl Siding
Interior Spaces
- 1-Story Property
Flooring
- Carpet
- Laminate
Outdoor Features
- Outdoor Kitchen
- Outdoor Gas Grill
Schools
- Pinehurst Elementary School
- Union Pines High School
Utilities
- Heating Available
- Electric Water Heater
Listing and Financial Details
- Tenant pays for pest control, water, electricity, cable TV, sewer, deposit, grounds care
Map
Property History
| Date | Event | Price | List to Sale | Price per Sq Ft | Prior Sale |
|---|---|---|---|---|---|
| 01/05/2026 01/05/26 | Rented | $2,100 | 0.0% | -- | |
| 11/19/2025 11/19/25 | For Rent | $2,100 | 0.0% | -- | |
| 10/15/2025 10/15/25 | For Rent | $2,100 | 0.0% | -- | |
| 06/29/2024 06/29/24 | Rented | $2,100 | -2.3% | -- | |
| 06/02/2024 06/02/24 | Under Contract | -- | -- | -- | |
| 11/03/2023 11/03/23 | Rented | $2,150 | +2.4% | -- | |
| 08/25/2023 08/25/23 | Under Contract | -- | -- | -- | |
| 08/02/2023 08/02/23 | For Rent | $2,100 | 0.0% | -- | |
| 08/01/2023 08/01/23 | Off Market | $2,100 | -- | -- | |
| 07/26/2023 07/26/23 | Price Changed | $2,100 | -6.7% | $1 / Sq Ft | |
| 05/16/2023 05/16/23 | Price Changed | $2,250 | +12.5% | $1 / Sq Ft | |
| 05/16/2023 05/16/23 | For Rent | $2,000 | 0.0% | -- | |
| 04/18/2023 04/18/23 | Off Market | $2,000 | -- | -- | |
| 04/11/2023 04/11/23 | For Rent | $2,100 | +5.0% | -- | |
| 04/11/2023 04/11/23 | For Rent | $2,000 | +33.3% | -- | |
| 04/22/2020 04/22/20 | Rented | $1,500 | 0.0% | -- | |
| 04/22/2020 04/22/20 | Rented | $1,500 | -6.3% | -- | |
| 03/18/2020 03/18/20 | Under Contract | -- | -- | -- | |
| 02/04/2020 02/04/20 | For Rent | $1,600 | 0.0% | -- | |
| 01/31/2019 01/31/19 | Sold | $230,000 | 0.0% | $119 / Sq Ft | View Prior Sale |
| 01/01/2019 01/01/19 | Pending | -- | -- | -- | |
| 11/26/2018 11/26/18 | For Sale | $230,000 | -- | $119 / Sq Ft |
Source: Hive MLS
Source: Hive MLS
MLS Number: 100536218
APN: 8573-05-18-9024
Nearby Homes
- 122 Deerwood Ln Unit 16
- 5 Wellington Dr
- 3 Wellington Dr
- 00 John Wilson Ln
- 12 Wellington Dr
- 17 St Georges Dr
- 3 Granville Dr
- 79 Deerwood
- 46 Pinebrook Dr
- 104 Gilbert Ct
- 7 Wellington Dr
- 38 Pinebrook Dr
- 7 Ridgeland St
- 39 Middlebury Rd
- 106 Haddington Dr
- 114 Juniper Creek Blvd Unit 16
- 314 Juniper Creek Blvd
- 130 Westwood Rd
- 143 Westwood
- 10 Wee Burn Ln
- 38 Pinebrook Dr
- 38 Scioto Ln Unit 16
- 5 Kemper Woods Ct
- 9 Bedford Cir
- 180 Sandhills Cir
- 37 Garden Villa Dr
- 1 Van Buren Ln Unit 9
- 180 Barton Hills Ct
- 32 N Knoll Rd
- 1521 Woodbrooke Dr
- 1521 Woodbrooke Dr
- 1521 Woodbrooke Dr
- 21 Asheville Way
- 500 Moonseed Ln
- 65 Sawmill Rd E
- 10 Sawmill Rd W
- 1 Prichard Ln
- 285 Manning Square
- 4 Monroe Ln
- 8 Danville Ln
