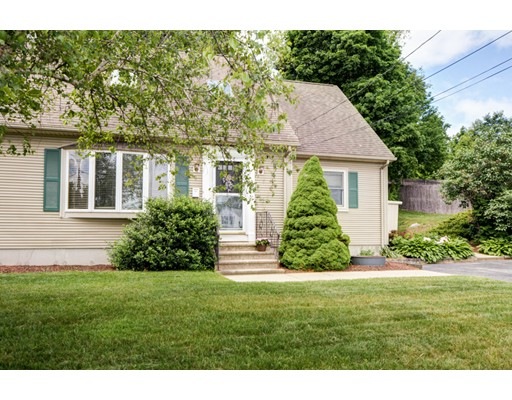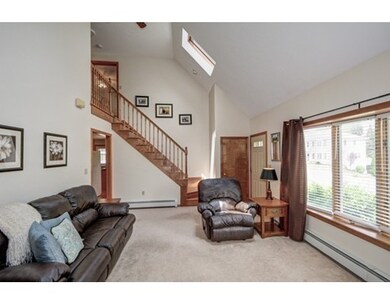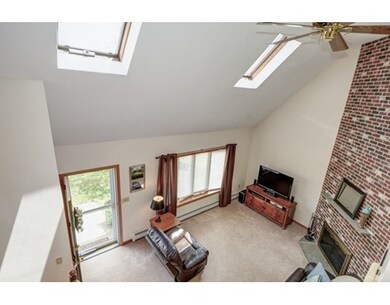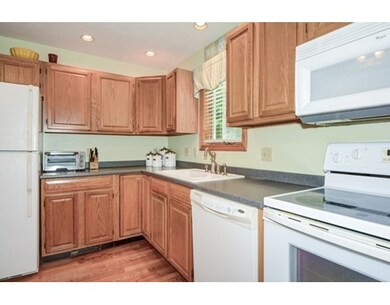
5 Waucantuck Rd Worcester, MA 01606
Summit NeighborhoodAbout This Home
As of May 2019Introducing 5 Waucantuck-a wonderful attached single family in a fantastic location! Just minutes from the West Boylston line and nestled in a neighborhood setting,this beautiful cape is close to shopping, restaurants,and many other attractions! This home showcases a large family room with cathedral ceiling, skylights, floor to ceiling fireplace design, dining room open to kitchen with breakfast bar, a first floor bedroom, & full bath with updated vanity top. Easy access into the home from either the front or side entrance with 15x8 wrap around deck. A Beautiful staircase leads you to the second level where you will find two additional bedrooms and another full bath. The lower level features plenty of storage, laundry area, a partially finished bonus room! This entire lower level is perfect for future expansion as a playroom ! A lovely landscaped lot for you to enjoy with family and friends. This home features quality 2x6 construction! Just minutes to highway access! Welcome home!
Last Agent to Sell the Property
Andrew J. Abu Inc., REALTORS® Listed on: 06/13/2016
Townhouse Details
Home Type
Townhome
Est. Annual Taxes
$5,479
Year Built
1992
Lot Details
0
Listing Details
- Lot Description: Paved Drive, Cleared
- Property Type: Single Family
- Other Agent: 2.00
- Lead Paint: Unknown
- Special Features: None
- Property Sub Type: Townhouses
- Year Built: 1992
Interior Features
- Appliances: Range, Dishwasher, Microwave, Refrigerator, Washer, Dryer
- Fireplaces: 1
- Has Basement: Yes
- Fireplaces: 1
- Number of Rooms: 6
- Amenities: Public Transportation, Shopping, Golf Course, Medical Facility, Highway Access, Public School
- Electric: 200 Amps
- Energy: Insulated Windows, Storm Windows, Prog. Thermostat
- Flooring: Vinyl, Wall to Wall Carpet
- Insulation: Full, Fiberglass, Blown In
- Basement: Full, Bulkhead, Concrete Floor
- Bedroom 2: Second Floor, 14X11
- Bedroom 3: First Floor, 14X11
- Bathroom #1: First Floor, 5X8
- Bathroom #2: Second Floor, 5X8
- Kitchen: First Floor, 12X9
- Laundry Room: Basement, 22X13
- Living Room: First Floor, 19X13
- Master Bedroom: Second Floor, 12X13
- Master Bedroom Description: Ceiling Fan(s), Closet, Flooring - Wall to Wall Carpet
- Dining Room: First Floor, 12X12
- Oth1 Room Name: Play Room
- Oth1 Dimen: 12X9
Exterior Features
- Roof: Asphalt/Fiberglass Shingles
- Construction: Frame, Conventional (2x4-2x6)
- Exterior: Vinyl
- Exterior Features: Deck, Deck - Wood, Storage Shed, Screens
- Foundation: Poured Concrete
Garage/Parking
- Parking: Off-Street, Paved Driveway
- Parking Spaces: 4
Utilities
- Cooling: Window AC
- Heating: Oil
- Heat Zones: 2
- Hot Water: Electric, Tank
- Utility Connections: for Electric Range, for Electric Dryer
- Sewer: City/Town Sewer
- Water: City/Town Water
Lot Info
- Zoning: RL-7
Ownership History
Purchase Details
Home Financials for this Owner
Home Financials are based on the most recent Mortgage that was taken out on this home.Purchase Details
Purchase Details
Home Financials for this Owner
Home Financials are based on the most recent Mortgage that was taken out on this home.Purchase Details
Home Financials for this Owner
Home Financials are based on the most recent Mortgage that was taken out on this home.Purchase Details
Similar Homes in Worcester, MA
Home Values in the Area
Average Home Value in this Area
Purchase History
| Date | Type | Sale Price | Title Company |
|---|---|---|---|
| Not Resolvable | $243,000 | -- | |
| Quit Claim Deed | -- | -- | |
| Not Resolvable | $212,500 | -- | |
| Deed | $195,000 | -- | |
| Deed | $25,000 | -- |
Mortgage History
| Date | Status | Loan Amount | Loan Type |
|---|---|---|---|
| Previous Owner | $195,858 | FHA | |
| Previous Owner | $149,000 | Stand Alone Refi Refinance Of Original Loan | |
| Previous Owner | $156,000 | Purchase Money Mortgage |
Property History
| Date | Event | Price | Change | Sq Ft Price |
|---|---|---|---|---|
| 05/09/2019 05/09/19 | Sold | $243,000 | -0.8% | $147 / Sq Ft |
| 04/30/2019 04/30/19 | Price Changed | $245,000 | +0.8% | $148 / Sq Ft |
| 04/25/2019 04/25/19 | Pending | -- | -- | -- |
| 04/11/2019 04/11/19 | Off Market | $243,000 | -- | -- |
| 04/11/2019 04/11/19 | Pending | -- | -- | -- |
| 04/08/2019 04/08/19 | For Sale | $235,000 | +10.6% | $142 / Sq Ft |
| 08/08/2016 08/08/16 | Sold | $212,500 | +1.7% | $129 / Sq Ft |
| 06/16/2016 06/16/16 | Pending | -- | -- | -- |
| 06/13/2016 06/13/16 | For Sale | $209,000 | -- | $127 / Sq Ft |
Tax History Compared to Growth
Tax History
| Year | Tax Paid | Tax Assessment Tax Assessment Total Assessment is a certain percentage of the fair market value that is determined by local assessors to be the total taxable value of land and additions on the property. | Land | Improvement |
|---|---|---|---|---|
| 2025 | $5,479 | $415,400 | $110,300 | $305,100 |
| 2024 | $5,213 | $379,100 | $110,300 | $268,800 |
| 2023 | $4,946 | $344,900 | $95,900 | $249,000 |
| 2022 | $4,490 | $295,200 | $76,700 | $218,500 |
| 2021 | $4,262 | $261,800 | $61,400 | $200,400 |
| 2020 | $4,367 | $256,900 | $61,400 | $195,500 |
| 2019 | $4,361 | $242,300 | $55,200 | $187,100 |
| 2018 | $4,368 | $231,000 | $55,200 | $175,800 |
| 2017 | $4,136 | $215,200 | $55,200 | $160,000 |
| 2016 | $4,060 | $197,000 | $41,400 | $155,600 |
| 2015 | $3,954 | $197,000 | $41,400 | $155,600 |
| 2014 | $3,849 | $197,000 | $41,400 | $155,600 |
Agents Affiliated with this Home
-
N
Seller's Agent in 2019
Nicole Wickes
Northbound Realty Co
(774) 823-5662
13 Total Sales
-

Buyer's Agent in 2019
Kelly Nelson
Blue Sky Realty
(508) 579-6564
73 Total Sales
-

Seller's Agent in 2016
Jennifer Holland
Andrew J. Abu Inc., REALTORS®
(508) 341-8791
71 Total Sales
-

Buyer's Agent in 2016
Megan Winslow
Winslow Homes LLC
(774) 823-5511
1 in this area
62 Total Sales
Map
Source: MLS Property Information Network (MLS PIN)
MLS Number: 72021980
APN: WORC-000032-000018-000177
- 1030 W Boylston St
- 1097 W Boylston St
- 1110 W Boylston St Unit A
- 3 Malden St
- 2 Matteo St
- 4 Glenwood Ave
- 140 W Mountain St
- 41 Whispering Pine Cir Unit 41
- 48 Hillside Village Dr
- 179 Hillside Village Dr
- 187 Cook St
- 38 Juniper Ln
- 17 Birch Ave
- 412 Worcester St
- 622 Shrewsbury St
- 3 Angell Brook Dr
- 20 Harold St
- 10 Arbutus Rd
- 59 Mount Ave
- 25 Rollinson Rd






