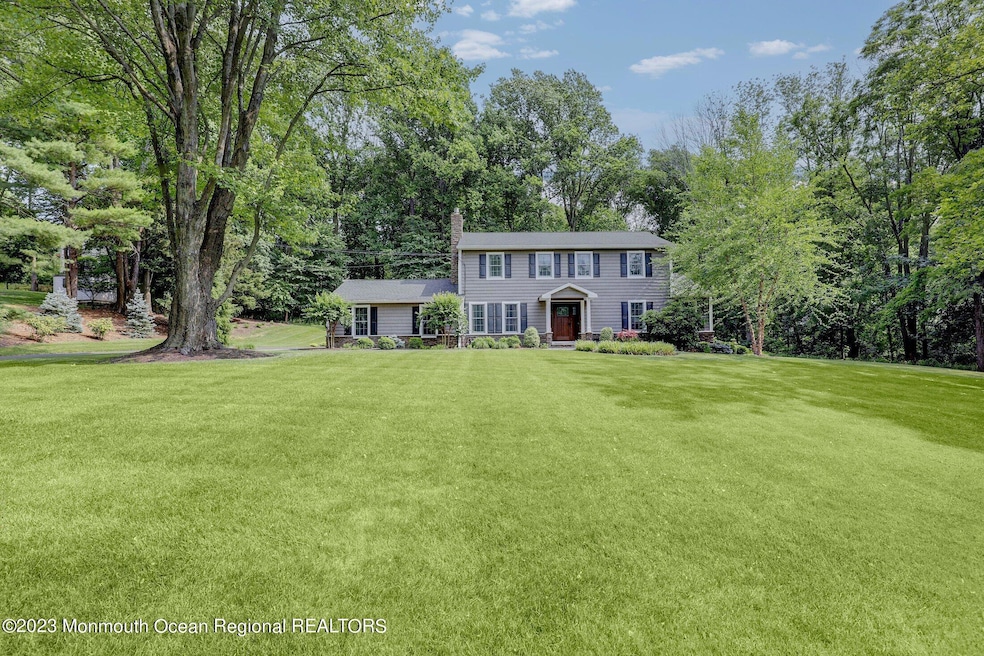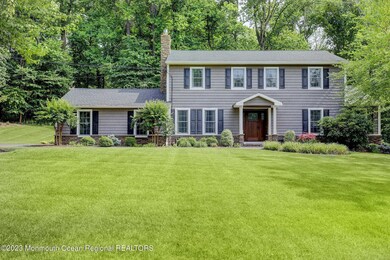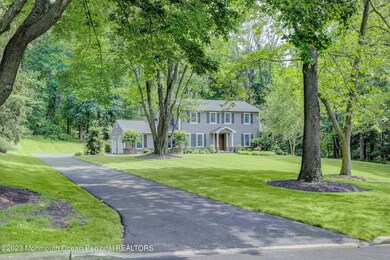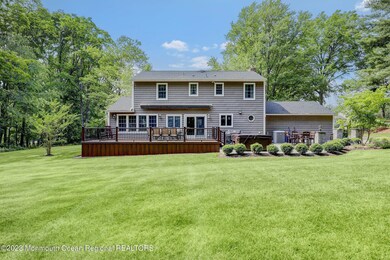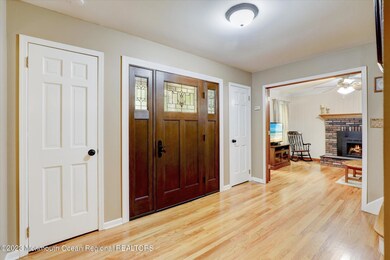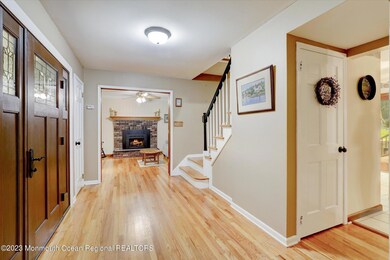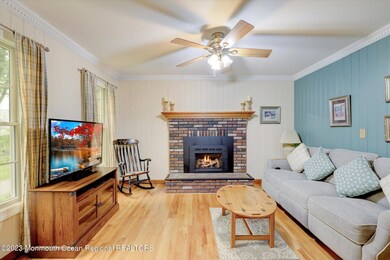
5 Wedgewood Ln Holmdel, NJ 07733
Highlights
- Spa
- Colonial Architecture
- Wood Flooring
- Village School Rated A
- Deck
- No HOA
About This Home
As of August 2023Bring The Dream To Life! This beautifully presented property with newer exterior upgrades (2015) is sure to impress! Ideally positioned at the end of a peaceful cul-de-sac this home is ready for you to call it your own! Enjoy the many features of this delightful home including hardwood floors throughout, Living Room with gas fireplace & French Doors, Family Room & sun-filled Dining Room. Eat-in Kitchen includes stainless steel appliances & sliding door opening to a spacious Trex deck with retractable awning & additional outdoor entertaining space including patio with hot tub overlooking the private grounds. The 2nd level features 4 spacious bedrooms including Primary Bedroom Suite with En-Suite Bath & full hall shared bath. Spacious Lower Level offers tremendous storage & unlimited potential. Newer mechanicals - HWH (2018) & HVAC (2014). This is the one you have been waiting for - don't miss this fabulous opportunity! Conveniently appointed near iconic Bell Works, MSK, PNC Arts Center, NYC transportation, shopping, restaurants, beautiful parks & Jersey Shore beaches.
Last Agent to Sell the Property
Berkshire Hathaway HomeServices Fox & Roach - Holmdel License #1222377 Listed on: 06/15/2023

Home Details
Home Type
- Single Family
Est. Annual Taxes
- $12,120
Year Built
- Built in 1968
Lot Details
- 1.05 Acre Lot
- Cul-De-Sac
- Sprinkler System
Parking
- 2 Car Direct Access Garage
- Driveway
Home Design
- Colonial Architecture
- Shingle Roof
Interior Spaces
- 2,146 Sq Ft Home
- 2-Story Property
- Ceiling Fan
- Light Fixtures
- Gas Fireplace
- Awning
- Blinds
- French Doors
- Sliding Doors
- Entrance Foyer
- Family Room
- Living Room
- Breakfast Room
- Dining Room
- Unfinished Basement
- Laundry in Basement
- Pull Down Stairs to Attic
Kitchen
- Eat-In Kitchen
- Built-In Double Oven
- Portable Range
- Dishwasher
Flooring
- Wood
- Ceramic Tile
Bedrooms and Bathrooms
- 4 Bedrooms
- Primary bedroom located on second floor
- Primary Bathroom is a Full Bathroom
Laundry
- Laundry Room
- Dryer
- Washer
Outdoor Features
- Spa
- Deck
- Patio
- Exterior Lighting
Schools
- Village Elementary School
- William R. Satz Middle School
- Holmdel High School
Utilities
- Forced Air Heating and Cooling System
- Natural Gas Water Heater
Community Details
- No Home Owners Association
Listing and Financial Details
- Exclusions: personal belongings
- Assessor Parcel Number 20-00046-03-00001
Ownership History
Purchase Details
Home Financials for this Owner
Home Financials are based on the most recent Mortgage that was taken out on this home.Purchase Details
Similar Homes in the area
Home Values in the Area
Average Home Value in this Area
Purchase History
| Date | Type | Sale Price | Title Company |
|---|---|---|---|
| Deed | $861,000 | None Listed On Document | |
| Deed | $289,500 | -- |
Property History
| Date | Event | Price | Change | Sq Ft Price |
|---|---|---|---|---|
| 06/26/2025 06/26/25 | For Sale | $1,150,000 | +33.6% | $523 / Sq Ft |
| 08/01/2023 08/01/23 | Sold | $861,000 | +7.8% | $401 / Sq Ft |
| 06/21/2023 06/21/23 | Pending | -- | -- | -- |
| 06/15/2023 06/15/23 | For Sale | $799,000 | -- | $372 / Sq Ft |
Tax History Compared to Growth
Tax History
| Year | Tax Paid | Tax Assessment Tax Assessment Total Assessment is a certain percentage of the fair market value that is determined by local assessors to be the total taxable value of land and additions on the property. | Land | Improvement |
|---|---|---|---|---|
| 2024 | $12,564 | $826,000 | $519,400 | $306,600 |
| 2023 | $12,564 | $772,200 | $473,700 | $298,500 |
| 2022 | $11,962 | $668,500 | $423,200 | $245,300 |
| 2021 | $11,962 | $596,300 | $381,200 | $215,100 |
| 2020 | $12,020 | $589,500 | $381,200 | $208,300 |
| 2019 | $11,525 | $568,000 | $347,600 | $220,400 |
| 2018 | $10,936 | $541,100 | $308,100 | $233,000 |
| 2017 | $10,782 | $531,400 | $293,400 | $238,000 |
| 2016 | $10,014 | $499,200 | $274,000 | $225,200 |
| 2015 | $9,863 | $493,400 | $274,000 | $219,400 |
| 2014 | $10,394 | $497,300 | $322,500 | $174,800 |
Agents Affiliated with this Home
-
L
Seller's Agent in 2025
LUKASZ KUKWA
EXP REALTY, LLC
-
D
Seller's Agent in 2023
Doreen DeMarco
BHHS Fox & Roach
-
B
Buyer's Agent in 2023
Beata Pruszkowski
RE/MAX
Map
Source: MOREMLS (Monmouth Ocean Regional REALTORS®)
MLS Number: 22315857
APN: 20-00046-03-00001
