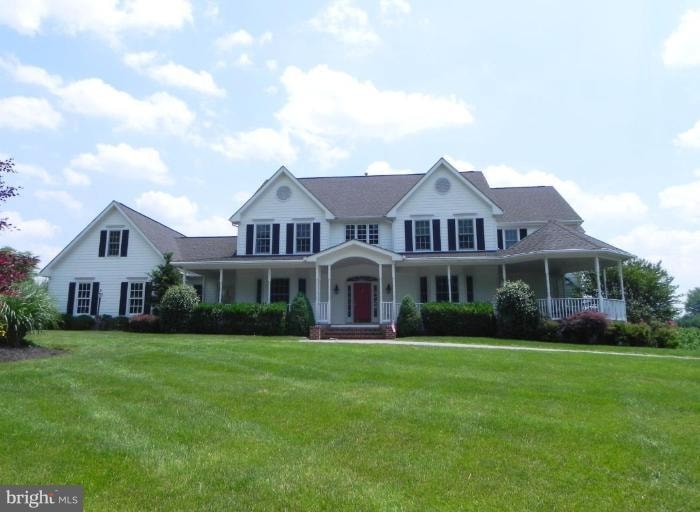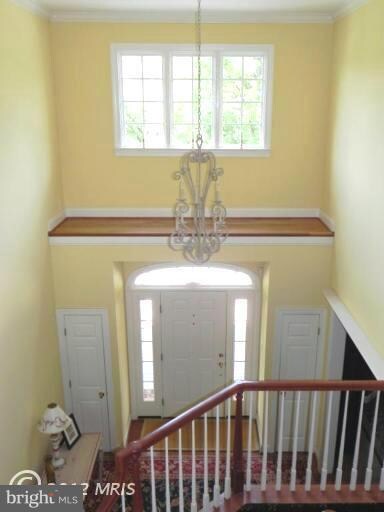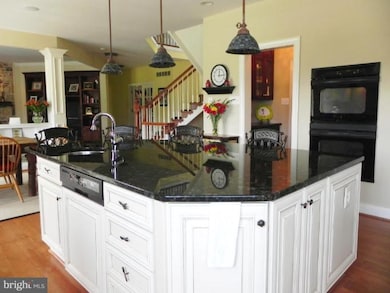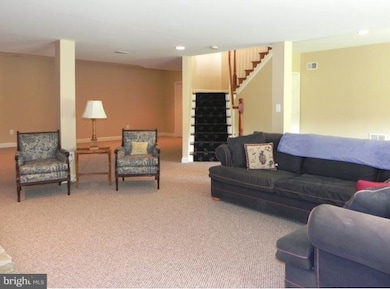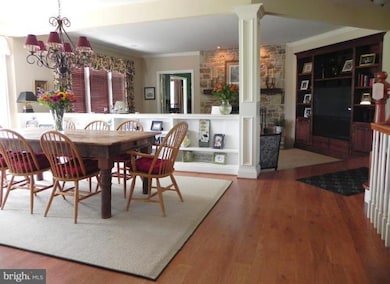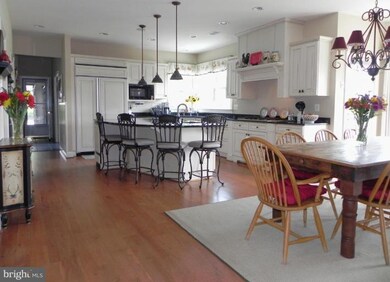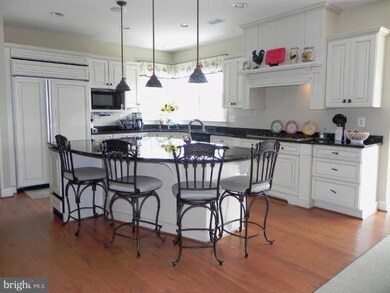
5 Westcroft Ct Cockeysville, MD 21030
Oregon Ridge NeighborhoodHighlights
- Scenic Views
- 4.84 Acre Lot
- Private Lot
- Mays Chapel Elementary School Rated A-
- Colonial Architecture
- Cathedral Ceiling
About This Home
As of August 2019Beautiful country manse on 4.84 sensational acres of gently rolling hills & 360 degree scenic vistas in the heart of Western Run. Flowing floorplan inclds LR & RecRm w/stone FPs, lg Mast Suite, handsome 1st flr Library, Sunroom, Mud & Playrms+fantastic eat-in gourmet's Kit! Loaded w/ nat'l light thruout! Newly finished LL inclds Fam/Rec Rm, 2 BR's & full BA. This home exudes charm, class & comfort
Last Agent to Sell the Property
Berkshire Hathaway HomeServices Homesale Realty License #5463 Listed on: 06/04/2010

Home Details
Home Type
- Single Family
Est. Annual Taxes
- $18,157
Year Built
- Built in 2001
Lot Details
- 4.84 Acre Lot
- Landscaped
- Private Lot
- Property is in very good condition
Parking
- 3 Car Attached Garage
- Garage Door Opener
- Circular Driveway
- Off-Street Parking
Property Views
- Scenic Vista
- Pasture
Home Design
- Colonial Architecture
- Asphalt Roof
- HardiePlank Type
Interior Spaces
- Property has 3 Levels
- Traditional Floor Plan
- Wet Bar
- Built-In Features
- Chair Railings
- Crown Molding
- Cathedral Ceiling
- Ceiling Fan
- Recessed Lighting
- 3 Fireplaces
- Fireplace With Glass Doors
- Screen For Fireplace
- Fireplace Mantel
- Window Treatments
- French Doors
- Atrium Doors
- Mud Room
- Entrance Foyer
- Family Room Off Kitchen
- Living Room
- Dining Room
- Den
- Library
- Game Room
- Sun or Florida Room
- Wood Flooring
- Attic
Kitchen
- Breakfast Area or Nook
- Eat-In Kitchen
- Double Self-Cleaning Oven
- Cooktop with Range Hood
- Ice Maker
- Dishwasher
- Kitchen Island
- Upgraded Countertops
- Disposal
Bedrooms and Bathrooms
- 6 Bedrooms
- En-Suite Primary Bedroom
- En-Suite Bathroom
- 6 Bathrooms
Laundry
- Laundry Room
- Front Loading Dryer
- Front Loading Washer
Basement
- Walk-Out Basement
- Basement Fills Entire Space Under The House
- Connecting Stairway
- Exterior Basement Entry
- Sump Pump
- Space For Rooms
- Rough-In Basement Bathroom
- Basement with some natural light
Eco-Friendly Details
- Energy-Efficient Appliances
Outdoor Features
- Patio
- Porch
Schools
- Pot Spring Elementary School
- Cockeysville Middle School
- Dulaney High School
Utilities
- Forced Air Zoned Heating and Cooling System
- Cooling System Utilizes Bottled Gas
- Vented Exhaust Fan
- Water Dispenser
- Multi-Tank Bottled Gas Water Heater
- Well
- Water Conditioner is Owned
- Water Conditioner
- Septic Tank
Community Details
- No Home Owners Association
- Lambourne Downs Subdivision
Listing and Financial Details
- Tax Lot 11
- Assessor Parcel Number 04082100004297
Ownership History
Purchase Details
Home Financials for this Owner
Home Financials are based on the most recent Mortgage that was taken out on this home.Purchase Details
Home Financials for this Owner
Home Financials are based on the most recent Mortgage that was taken out on this home.Purchase Details
Purchase Details
Home Financials for this Owner
Home Financials are based on the most recent Mortgage that was taken out on this home.Purchase Details
Purchase Details
Similar Homes in Cockeysville, MD
Home Values in the Area
Average Home Value in this Area
Purchase History
| Date | Type | Sale Price | Title Company |
|---|---|---|---|
| Deed | $1,125,000 | Sage Title Group Llc | |
| Interfamily Deed Transfer | -- | First American Mortgage Sln | |
| Interfamily Deed Transfer | -- | None Available | |
| Deed | $1,240,000 | Title Resources Guaranty Co | |
| Deed | $226,000 | -- | |
| Deed | $135,000 | -- |
Mortgage History
| Date | Status | Loan Amount | Loan Type |
|---|---|---|---|
| Open | $1,012,388 | New Conventional | |
| Previous Owner | $1,162,500 | Adjustable Rate Mortgage/ARM | |
| Previous Owner | $992,000 | Adjustable Rate Mortgage/ARM | |
| Previous Owner | $350,000 | Credit Line Revolving |
Property History
| Date | Event | Price | Change | Sq Ft Price |
|---|---|---|---|---|
| 08/01/2019 08/01/19 | Sold | $1,125,000 | -10.0% | $138 / Sq Ft |
| 06/10/2019 06/10/19 | Pending | -- | -- | -- |
| 06/04/2019 06/04/19 | Price Changed | $1,250,000 | -3.8% | $154 / Sq Ft |
| 04/16/2019 04/16/19 | Price Changed | $1,299,000 | -6.9% | $160 / Sq Ft |
| 03/29/2019 03/29/19 | For Sale | $1,395,000 | +12.5% | $171 / Sq Ft |
| 07/27/2012 07/27/12 | Sold | $1,240,000 | -4.2% | $243 / Sq Ft |
| 06/13/2012 06/13/12 | Pending | -- | -- | -- |
| 05/30/2012 05/30/12 | Price Changed | $1,295,000 | -12.2% | $254 / Sq Ft |
| 04/27/2011 04/27/11 | Price Changed | $1,475,000 | -10.6% | $289 / Sq Ft |
| 06/04/2010 06/04/10 | For Sale | $1,650,000 | -- | $324 / Sq Ft |
Tax History Compared to Growth
Tax History
| Year | Tax Paid | Tax Assessment Tax Assessment Total Assessment is a certain percentage of the fair market value that is determined by local assessors to be the total taxable value of land and additions on the property. | Land | Improvement |
|---|---|---|---|---|
| 2025 | $15,609 | $1,397,700 | $321,000 | $1,076,700 |
| 2024 | $15,609 | $1,288,767 | $0 | $0 |
| 2023 | $7,180 | $1,179,833 | $0 | $0 |
| 2022 | $12,922 | $1,070,900 | $321,000 | $749,900 |
| 2021 | $9,917 | $1,052,867 | $0 | $0 |
| 2020 | $12,602 | $1,034,833 | $0 | $0 |
| 2019 | $12,324 | $1,016,800 | $321,000 | $695,800 |
| 2018 | $12,272 | $1,016,800 | $321,000 | $695,800 |
| 2017 | $14,131 | $1,016,800 | $0 | $0 |
| 2016 | $12,714 | $1,170,200 | $0 | $0 |
| 2015 | $12,714 | $1,170,200 | $0 | $0 |
| 2014 | $12,714 | $1,170,200 | $0 | $0 |
Agents Affiliated with this Home
-

Seller's Agent in 2019
Heidi Krauss
Krauss Real Property Brokerage
(410) 935-6881
29 in this area
303 Total Sales
-

Buyer's Agent in 2019
Meg Weetenkamp
Cummings & Co Realtors
(410) 274-0004
2 in this area
172 Total Sales
-

Seller's Agent in 2012
Michael Yerman
Berkshire Hathaway HomeServices Homesale Realty
(410) 979-9790
36 Total Sales
-
D
Buyer's Agent in 2012
David Marshall
Long & Foster
(410) 746-4452
3 Total Sales
Map
Source: Bright MLS
MLS Number: 1004886016
APN: 08-2100004297
- 947 Western Run Rd
- 25 Brett Manor Ct
- 4 Hayfields Ct
- 14323 ROAD Cuba Rd
- 14921 Tanyard Rd
- 13838 Ridgeview Ct
- 13844 Ridgeview Ct
- 13832 Ridgeview Ct
- 13826 Ridgeview Ct
- 13824 Ridgeview Ct
- 13820 Ridgeview Ct
- 13818 Ridgeview Ct
- 13812 Ridgeview Ct
- 13808 Ridgeview Ct
- 13800 Ridgeview Ct
- 13804 Ridgeview Ct
- 13841 Ridgeview Ct
- 13835 Ridgeview Ct
- 13875 Hunt Valley Ct
- 13826 Hunt Valley Ct
