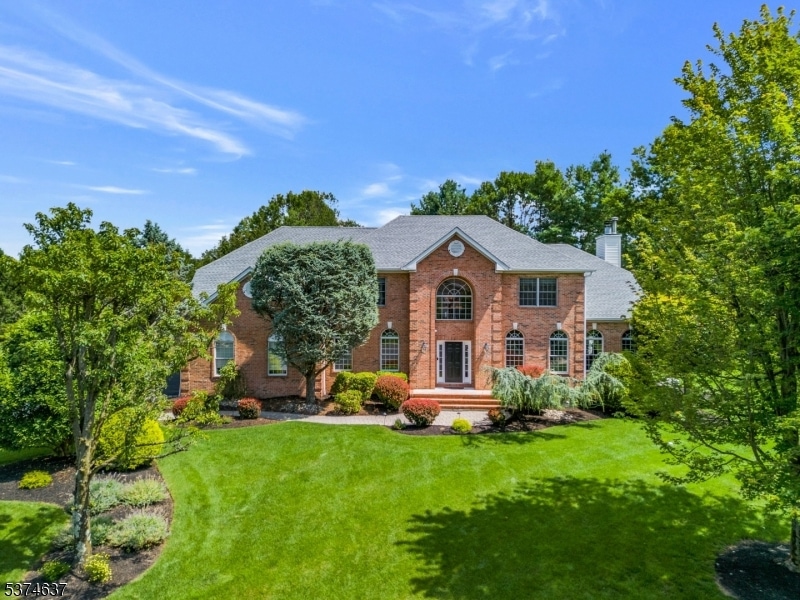Nestled on a quiet cul-de-sac in highly desirable Greenwood Meadows, this impeccably maintained & beautifully updated 4BR, 3.1 BA brick-front Center Hall Colonial offers luxurious living inside and out. Step into the grand two-story foyer w/ an elegant open-concept layout featuring LR and DR, office w/ vaulted ceilings, spacious FR w/ FPL & gourmet kitchen updated in 2018 and showcases 18"x18" natural Travertine tile floors, Quartz countertops and center island breakfast bar, Viking 6-burner gas cooktop, KitchenAid double electric convection oven, KitchenAid Architect Series 42 built-in refrigerator, Marvel 24 wine fridge. Upstairs, all HW floors, begins with the luxurious primary suite w/ sitting room (ideal as a second office, nursery, or gym), a huge walk-in closet & brand-new spa-like bath (2023). 3 add'l spacious BRs share a beautifully updated main bath (2022). Finished basement expands living space w/ large rec room, guest room/office, full bath & abundant storage. Private backyard oasis (2015) is a true showstopper! Custom freeform heated gunite saltwater pool w/ waterfall and integrated spa. Expansive 3-level patio, prof landscaping, fully fenced-in yard w/ a large covered pavilion boasting wood-plank ceiling & wood-burning FPL. Plus outdoor kitchen complete with 48" grill, granite counters & bev refrigerators. New roof (2021), Generac whole-house generator, oversized 3 car garage! Convenient location minutes to The Pingry School and Rt. 78 for easy commuting.







