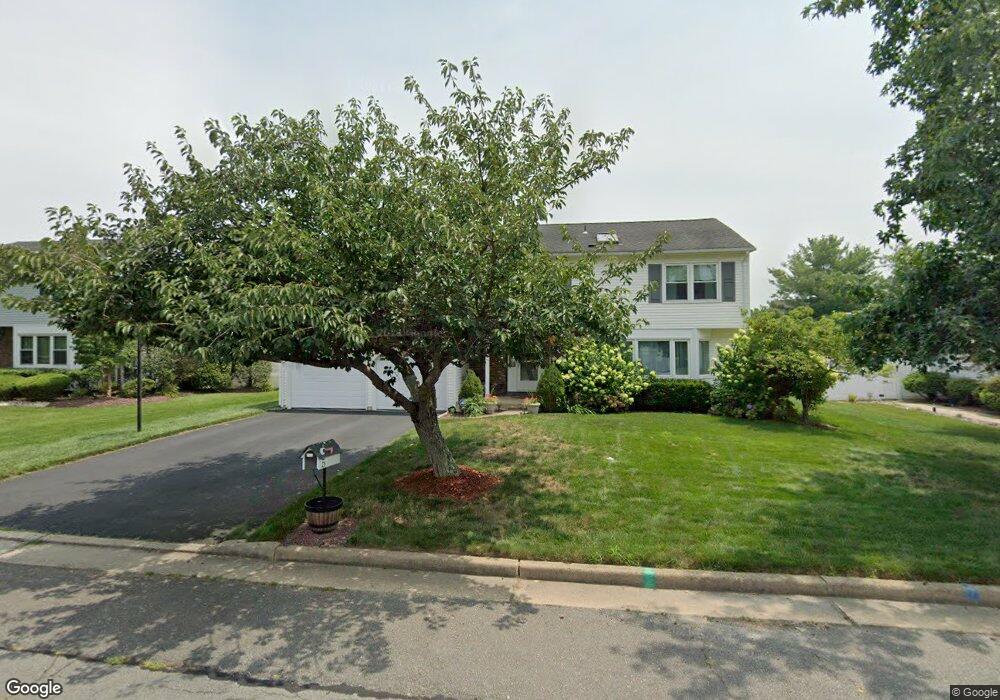5 Wetherhill Way Dayton, NJ 08810
Estimated Value: $792,000 - $837,000
4
Beds
3
Baths
2,076
Sq Ft
$389/Sq Ft
Est. Value
About This Home
This home is located at 5 Wetherhill Way, Dayton, NJ 08810 and is currently estimated at $808,297, approximately $389 per square foot. 5 Wetherhill Way is a home located in Middlesex County with nearby schools including Indian Fields Elementary School, Crossroads South Middle School, and South Brunswick High School.
Ownership History
Date
Name
Owned For
Owner Type
Purchase Details
Closed on
Jul 31, 1990
Bought by
Zish David A and Zish Sandra J
Current Estimated Value
Create a Home Valuation Report for This Property
The Home Valuation Report is an in-depth analysis detailing your home's value as well as a comparison with similar homes in the area
Home Values in the Area
Average Home Value in this Area
Purchase History
| Date | Buyer | Sale Price | Title Company |
|---|---|---|---|
| Zish David A | $220,000 | -- |
Source: Public Records
Tax History Compared to Growth
Tax History
| Year | Tax Paid | Tax Assessment Tax Assessment Total Assessment is a certain percentage of the fair market value that is determined by local assessors to be the total taxable value of land and additions on the property. | Land | Improvement |
|---|---|---|---|---|
| 2025 | $11,193 | $207,200 | $68,500 | $138,700 |
| 2024 | $10,791 | $207,200 | $68,500 | $138,700 |
| 2023 | $10,791 | $207,200 | $68,500 | $138,700 |
| 2022 | $10,470 | $207,200 | $68,500 | $138,700 |
| 2021 | $8,058 | $207,200 | $68,500 | $138,700 |
| 2020 | $10,534 | $207,200 | $68,500 | $138,700 |
| 2019 | $10,629 | $207,200 | $68,500 | $138,700 |
| 2018 | $10,281 | $207,200 | $68,500 | $138,700 |
| 2017 | $10,267 | $207,200 | $68,500 | $138,700 |
| 2016 | $10,159 | $207,200 | $68,500 | $138,700 |
| 2015 | $9,848 | $207,200 | $68,500 | $138,700 |
| 2014 | $9,689 | $207,200 | $68,500 | $138,700 |
Source: Public Records
Map
Nearby Homes
- 19 Wetherhill Way
- 29 Liberty Dr
- 9 Haypress Rd
- 36 Haypress Rd
- 24 Pullman Loop
- 385 Ridge Rd
- 342 Ridge Rd
- 408 Blossom Cir
- 4 Lincoln Ln Unit F4
- 35 Morris Ln
- 8 Quincy Cir Unit G
- 605 Dahlia Cir
- 1106 Dahlia Cir
- 82 Miller Rd
- Q10 Quincy Cir Unit Q-10
- G8 Quincy Cir Unit G
- 1401 Yarrow Cir
- 10-Q Dayton Cir
- 7 Gulicks Ln
- 10 Quincy Cir
- 7 Wetherhill Way
- 3 Wetherhill Way
- 6 Crossroads Ct
- 12 Wetherhill Way
- 9 Wetherhill Way
- 41 Wetherhill Way
- 4 Crossroads Ct
- 1 Wetherhill Way
- 10 Wetherhill Way
- 14 Wetherhill Way
- 5 Crossroads Ct
- 39 Wetherhill Way
- 8 Wetherhill Way
- 11 Wetherhill Way
- 2 Liberty Dr
- 4 Liberty Dr
- 31 Wetherhill Way
- 6 Wetherhill Way
- 35 Wetherhill Way
- 3 Crossroads Ct
