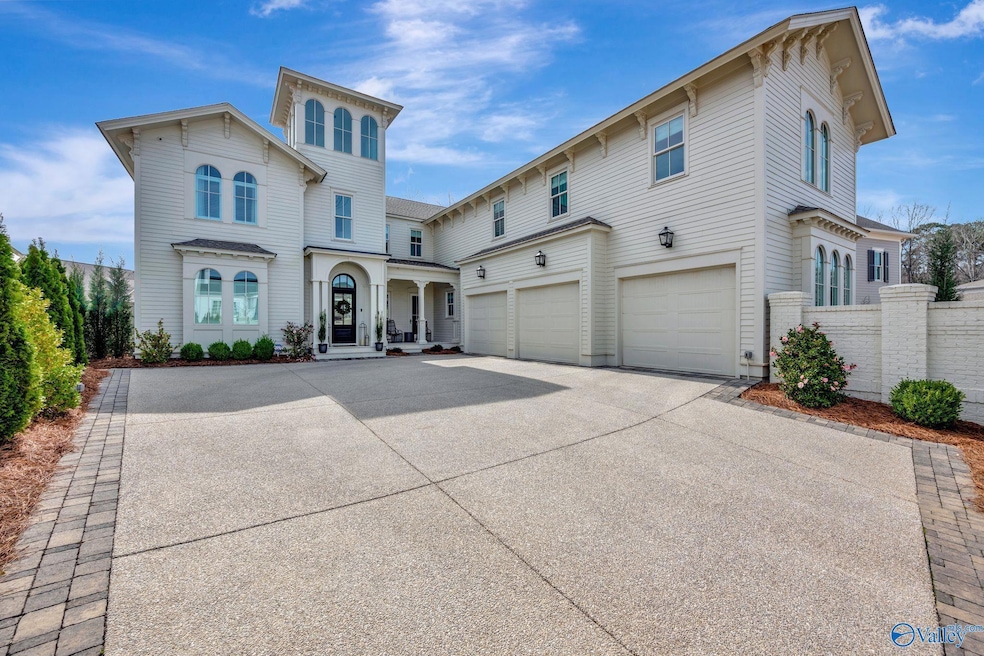
5 Weybosset St NW Huntsville, AL 35806
Research Park NeighborhoodHighlights
- Clubhouse
- Double Oven
- Community Playground
- Main Floor Primary Bedroom
- Two cooling system units
- Home Security System
About This Home
As of May 2025Stunning 2022 Showcase Home in the Village of Providence - walk to Starbucks, restaurants, salons, and more. This luxurious home features a gourmet kitchen with Wolf range, Sub-Zero fridge/freezer, marble waterfall island, Miele coffee maker, wine cooler, and butler pantry. The spa-like primary suite includes a Roman-style shower, private courtyard, and custom closet with mini fridge. Enjoy multiple outdoor living areas, a basketball court, bonus room with wet bar, and detached office with storage. Surround sound, whole-home generator, storm shelter, and top-tier systems throughout. Resort-style community with pools, fitness centers, greenway, and vibrant walkable lifestyle
Last Agent to Sell the Property
Matt Curtis Real Estate, Inc. License #81706 Listed on: 04/07/2025
Home Details
Home Type
- Single Family
Est. Annual Taxes
- $6,144
Year Built
- Built in 2021
Lot Details
- 0.32 Acre Lot
- Sprinkler System
HOA Fees
- $160 Monthly HOA Fees
Home Design
- Spray Foam Insulation
- Foam Insulation
Interior Spaces
- 5,509 Sq Ft Home
- Property has 2 Levels
- Gas Log Fireplace
- Home Security System
Kitchen
- Double Oven
- Gas Cooktop
- Microwave
- High End Refrigerator
- Ice Maker
- Dishwasher
- Wine Cooler
- Disposal
Bedrooms and Bathrooms
- 4 Bedrooms
- Primary Bedroom on Main
Basement
- Sealed Crawl Space
- Crawl Space
Parking
- 3 Car Garage
- Side Facing Garage
- Garage Door Opener
Schools
- Williams Elementary School
- Columbia High School
Utilities
- Two cooling system units
- Multiple Heating Units
- Tankless Water Heater
Listing and Financial Details
- Tax Lot 228
- Assessor Parcel Number 1506230000075102
Community Details
Overview
- Association fees include cable TV
- Providence Neighborhood Association
- Built by VTS HOMES INC
- Village Of Providence Subdivision
Amenities
- Clubhouse
Recreation
- Community Playground
Ownership History
Purchase Details
Home Financials for this Owner
Home Financials are based on the most recent Mortgage that was taken out on this home.Purchase Details
Purchase Details
Similar Homes in Huntsville, AL
Home Values in the Area
Average Home Value in this Area
Purchase History
| Date | Type | Sale Price | Title Company |
|---|---|---|---|
| Warranty Deed | $1,995,000 | None Listed On Document | |
| Warranty Deed | -- | -- | |
| Warranty Deed | $115,200 | None Available |
Mortgage History
| Date | Status | Loan Amount | Loan Type |
|---|---|---|---|
| Open | $1,496,000 | New Conventional |
Property History
| Date | Event | Price | Change | Sq Ft Price |
|---|---|---|---|---|
| 05/21/2025 05/21/25 | Sold | $1,995,000 | 0.0% | $362 / Sq Ft |
| 04/11/2025 04/11/25 | Pending | -- | -- | -- |
| 04/07/2025 04/07/25 | For Sale | $1,995,000 | -- | $362 / Sq Ft |
Tax History Compared to Growth
Tax History
| Year | Tax Paid | Tax Assessment Tax Assessment Total Assessment is a certain percentage of the fair market value that is determined by local assessors to be the total taxable value of land and additions on the property. | Land | Improvement |
|---|---|---|---|---|
| 2024 | $6,144 | $106,760 | $7,500 | $99,260 |
| 2023 | $6,144 | $103,180 | $7,500 | $95,680 |
| 2022 | $4,651 | $80,100 | $15,000 | $65,100 |
Agents Affiliated with this Home
-
M
Seller's Agent in 2025
Matt Curtis
Matt Curtis Real Estate, Inc.
-
T
Buyer's Agent in 2025
Tracy DeGraaff
RE/MAX
Map
Source: ValleyMLS.com
MLS Number: 21885523
APN: 15-06-23-0-000-075.102
- 14 Weybosset St NW
- 18 Weybosset St NW
- 34 Stone Mason Way NW
- 89 Hillcrest Ave NW
- 11 Eddy St NW
- 22 Weybosset St
- 43 Pine St NW
- 21 Eddy St NW
- 15 Eddy St NW
- 62 Stone Mason Way NW
- 33 Pine St NW
- 18 Eddy St NW
- 14 Eddy St NW
- 109 Hillcrest Ave NW
- 5 Angell St NW
- 9 Angell St NW
- 74 Hillcrest Ave NW
- 19 Angell St NW
- 21 Angell St NW
- 21 Bridgham St NW






