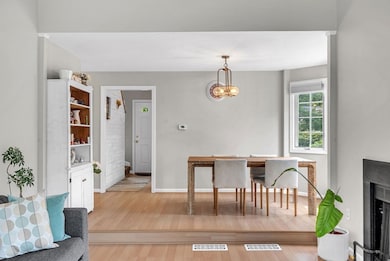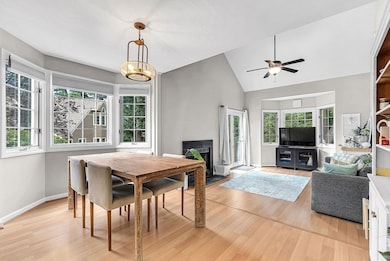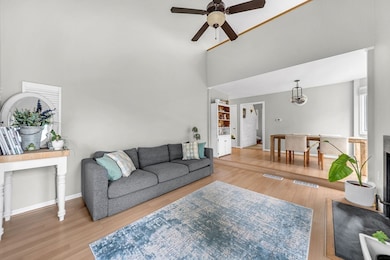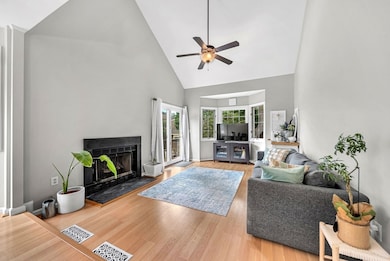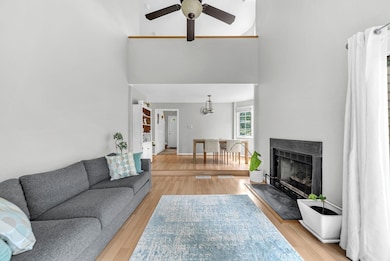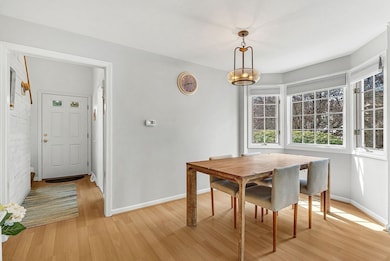5 Weybridge Ln Unit 5 Hopkinton, MA 01748
Estimated payment $4,258/month
Highlights
- Deck
- Cathedral Ceiling
- Loft
- Elmwood Elementary School Rated A
- Main Floor Primary Bedroom
- End Unit
About This Home
Welcome to 5 Weybridge Lane at Indian Brook! This highly sought-after end-unit townhome offers a 3-level living with 2 spacious bedrooms, 2 full bathrooms, and a versatile loft space. The 1st floor features an open-concept living and dining area with a gas fireplace, cathedral ceilings, and bay windows that flood with natural light. The main bedroom with a walk-in closet and an updated bathroom with double sinks offer ultimate convenience. Stunning kitchen, completed with custom cabinetry, granite counters, stainless steel appliances, breakfast nook and a chandelier add charm and elevates your cooking experience. The second floor boasts a loft area with extra storage, a generous 2nd bedroom and a spacious bathroom with a shower. Expansive finished basement provides ample space for additional usage – whatever suits your lifestyle. Located just 1 mile from the 495 entrance, this home offers the perfect combination of convenience and style. Don't miss the chance to make this gem yours!
Townhouse Details
Home Type
- Townhome
Est. Annual Taxes
- $6,771
Year Built
- Built in 1987
HOA Fees
- $593 Monthly HOA Fees
Home Design
- Entry on the 1st floor
- Shingle Roof
Interior Spaces
- 3-Story Property
- Central Vacuum
- Cathedral Ceiling
- Ceiling Fan
- Bay Window
- Living Room with Fireplace
- Home Office
- Loft
- Basement
- Laundry in Basement
- Washer and Electric Dryer Hookup
Kitchen
- Breakfast Bar
- Range with Range Hood
- Dishwasher
- Wine Refrigerator
- Stainless Steel Appliances
- Solid Surface Countertops
Flooring
- Wall to Wall Carpet
- Laminate
- Ceramic Tile
- Vinyl
Bedrooms and Bathrooms
- 2 Bedrooms
- Primary Bedroom on Main
- Walk-In Closet
- 2 Full Bathrooms
- Bathtub with Shower
- Separate Shower
Parking
- 2 Car Parking Spaces
- Deeded Parking
- Assigned Parking
Outdoor Features
- Deck
- Porch
Utilities
- Forced Air Heating and Cooling System
- Heating System Uses Natural Gas
- 150 Amp Service
- Private Sewer
- Cable TV Available
Additional Features
- Energy-Efficient Thermostat
- End Unit
Listing and Financial Details
- Assessor Parcel Number U18 76 24A,534223
Community Details
Overview
- Association fees include water, sewer, insurance, maintenance structure, road maintenance, ground maintenance, snow removal, trash
- 112 Units
- Indian Brook Community
Pet Policy
- Call for details about the types of pets allowed
Map
Home Values in the Area
Average Home Value in this Area
Property History
| Date | Event | Price | List to Sale | Price per Sq Ft |
|---|---|---|---|---|
| 10/08/2025 10/08/25 | Price Changed | $589,000 | -1.7% | $325 / Sq Ft |
| 09/17/2025 09/17/25 | For Sale | $599,000 | -- | $330 / Sq Ft |
Source: MLS Property Information Network (MLS PIN)
MLS Number: 73431738
- 5 Constitution Ct
- 100 Main St Unit 2
- 8 Patriots Blvd
- 41 Oakhurst Rd
- 13 Breakneck Hill Rd Unit 1
- 4 Summit Way Unit 1
- 22 Kruger Rd
- 5 Woodview Way
- 5 Frostpane Ln
- 7 Locust Ln
- 8 Spicebush Ct
- 17 Walnut Way
- 6 Lincoln St
- 1-2 Ashland Woods Ln
- 1 Homestead Blvd
- 6 Candlewood Ln Unit 1
- 200 Deer St
- 10 Cirrus Dr
- 10 Shadowbrook Ln Unit 24
- 8 Shadowbrook Ln Unit 38

