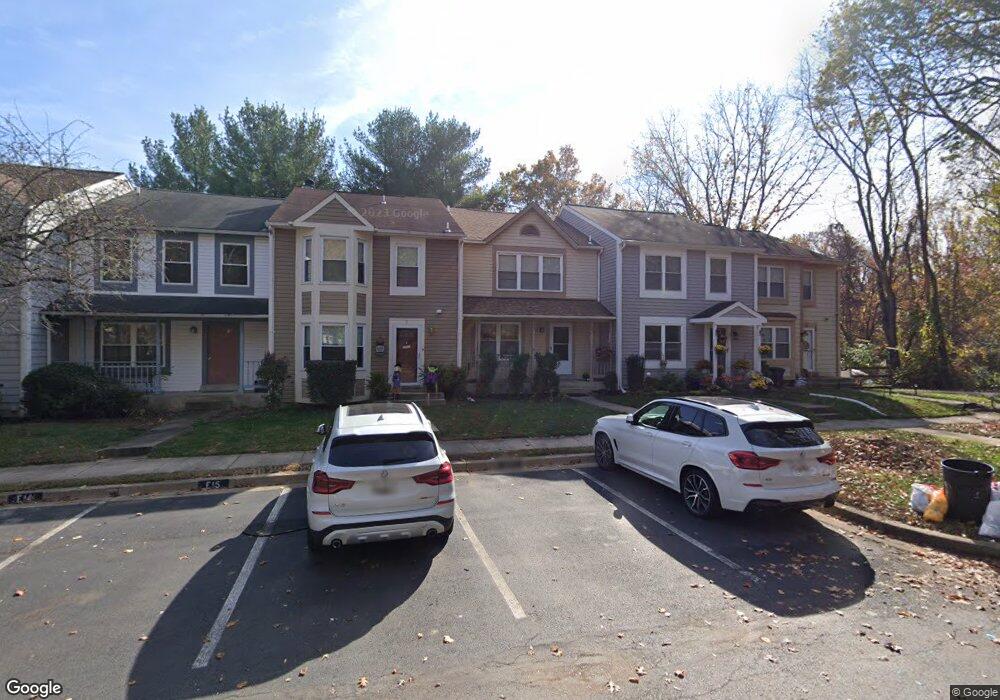5 Wheatfield Ct Gaithersburg, MD 20879
Estimated Value: $407,000 - $440,015
3
Beds
4
Baths
1,920
Sq Ft
$223/Sq Ft
Est. Value
About This Home
This home is located at 5 Wheatfield Ct, Gaithersburg, MD 20879 and is currently estimated at $427,754, approximately $222 per square foot. 5 Wheatfield Ct is a home located in Montgomery County with nearby schools including Fox Chapel Elementary School, Rocky Hill Middle School, and Clarksburg High.
Ownership History
Date
Name
Owned For
Owner Type
Purchase Details
Closed on
Oct 18, 2006
Sold by
Galvis Flora S
Bought by
Galvis Flora S
Current Estimated Value
Home Financials for this Owner
Home Financials are based on the most recent Mortgage that was taken out on this home.
Original Mortgage
$199,250
Outstanding Balance
$115,846
Interest Rate
6%
Mortgage Type
Stand Alone Refi Refinance Of Original Loan
Estimated Equity
$311,908
Purchase Details
Closed on
Aug 18, 2006
Sold by
Galvis Flora S
Bought by
Galvis Flora S
Home Financials for this Owner
Home Financials are based on the most recent Mortgage that was taken out on this home.
Original Mortgage
$199,250
Interest Rate
6%
Mortgage Type
New Conventional
Purchase Details
Closed on
Aug 26, 2003
Sold by
Mata Alfredo
Bought by
Galvis Flora S
Purchase Details
Closed on
Nov 28, 2000
Sold by
Swink Robert B
Bought by
Mata Alfredo and Mata Zulma Jandres
Create a Home Valuation Report for This Property
The Home Valuation Report is an in-depth analysis detailing your home's value as well as a comparison with similar homes in the area
Home Values in the Area
Average Home Value in this Area
Purchase History
| Date | Buyer | Sale Price | Title Company |
|---|---|---|---|
| Galvis Flora S | -- | -- | |
| Galvis Flora S | -- | -- | |
| Galvis Flora S | $199,000 | -- | |
| Mata Alfredo | $144,000 | -- |
Source: Public Records
Mortgage History
| Date | Status | Borrower | Loan Amount |
|---|---|---|---|
| Open | Galvis Flora S | $199,250 | |
| Previous Owner | Galvis Flora S | $199,250 |
Source: Public Records
Tax History Compared to Growth
Tax History
| Year | Tax Paid | Tax Assessment Tax Assessment Total Assessment is a certain percentage of the fair market value that is determined by local assessors to be the total taxable value of land and additions on the property. | Land | Improvement |
|---|---|---|---|---|
| 2025 | $3,742 | $314,133 | -- | -- |
| 2024 | $3,742 | $294,167 | $0 | $0 |
| 2023 | $4,186 | $274,200 | $150,000 | $124,200 |
| 2022 | $2,610 | $269,567 | $0 | $0 |
| 2021 | $2,438 | $264,933 | $0 | $0 |
| 2020 | $2,438 | $260,300 | $150,000 | $110,300 |
| 2019 | $2,330 | $251,567 | $0 | $0 |
| 2018 | $2,230 | $242,833 | $0 | $0 |
| 2017 | $2,181 | $234,100 | $0 | $0 |
| 2016 | -- | $224,633 | $0 | $0 |
| 2015 | $2,481 | $215,167 | $0 | $0 |
| 2014 | $2,481 | $205,700 | $0 | $0 |
Source: Public Records
Map
Nearby Homes
- 11114 Black Forest Way
- 11206 White Barn Ct
- 11111 Weatherburn Place
- 19312 Plummer Dr
- 9 Plummer Ct
- 19540 Scenery Dr
- 19513 Gunners Branch Rd
- 19521 Gunners Branch Rd Unit 314
- 19625 Gunners Branch Rd Unit 912
- 19525 Gunners Branch Rd Unit G
- 19426 Breezedale Ln
- 11606 Summer Oak Dr
- 19633 Gunners Branch Rd Unit A
- 19621 Gunners Branch Rd Unit G
- 19621 Gunners Branch Rd Unit L
- 10513 Cambridge Ct
- 19037 Capehart Dr
- 11805 Summer Oak Dr
- 19605 Gunners Branch Rd Unit 214
- 19810 Madrigal Dr
- 3 Wheatfield Ct
- 7 Wheatfield Ct
- 9 Wheatfield Ct
- 1 Wheatfield Ct
- 11 Wheatfield Ct
- 11118 Black Forest Way
- 11120 Black Forest Way
- 15 Wheatfield Ct
- 11122 Black Forest Way
- 17 Wheatfield Ct
- 11112 Black Forest Way
- 19 Wheatfield Ct
- 11124 Black Forest Way
- 11110 Black Forest Way
- 21 Wheatfield Ct
- 11126 Black Forest Way
- 23 Wheatfield Ct
- 11128 Black Forest Way
- 11108 Black Forest Way
- 11130 Black Forest Way
