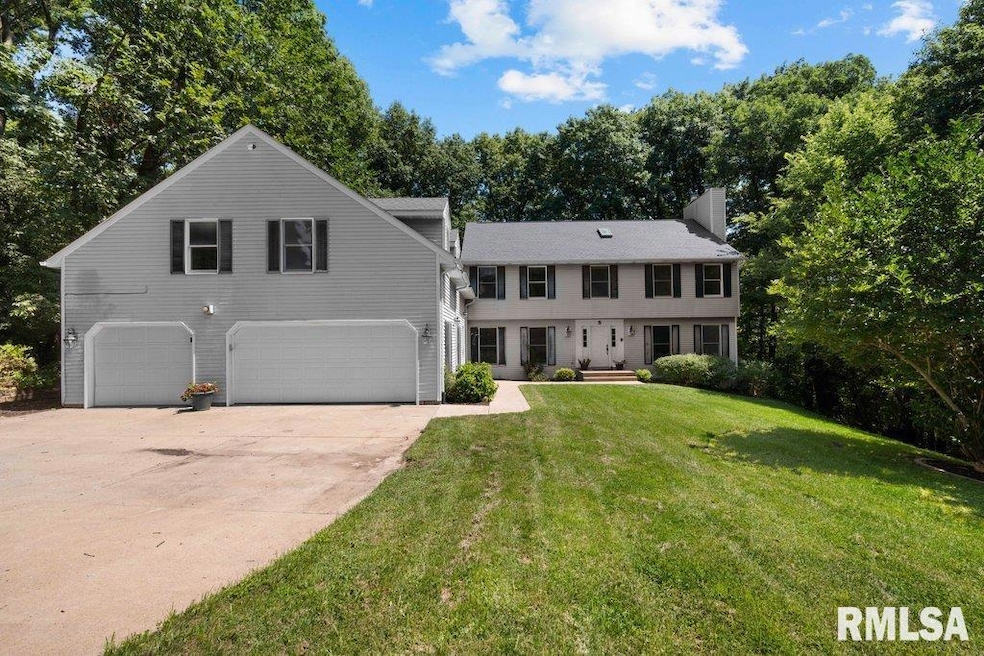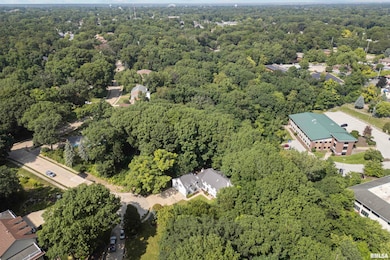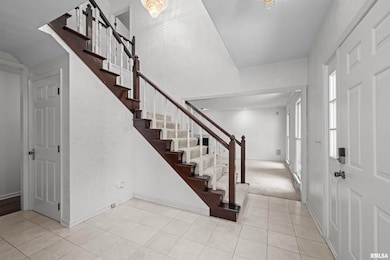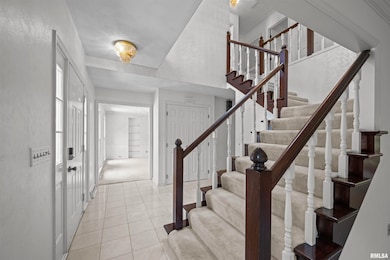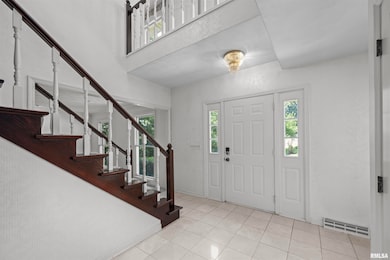5 White Oak Ct Moline, IL 61265
Karstens-City Line NeighborhoodEstimated payment $2,859/month
Highlights
- Fireplace in Primary Bedroom
- Wooded Lot
- Cul-De-Sac
- Deck
- Solid Surface Countertops
- Skylights
About This Home
Priced under assessed and appraised value! This Spacious Wildwood two story on a cul-de-sac with a wooded ravine lot is being sold AS-IS. You'll love the privacy that this property provides. With over 6000sf of finished space, many living options await the new owner's. A private ensuite bedroom over the garage has its own HVAC plus a convenient chair lift. There are four generously sized bedrooms and a large den in the basement that could serve as a 5th bedroom. On the main level, you'll find a two story foyer with a formal dining and living on each side. At the back of the house, there is a gorgeous two story great room that is open to the white kitchen and dinette/sunroom with walls of windows that overlook the composite deck. All this and a three car garage, surround sound, central vacuum, radon mitigation, irrigation system and zoned HVAC with multiple units. Records show some updates to windows, appliances, HVAC and the water heater. Gutters cleaned and home/deck powerwashed 7/25.
Listing Agent
Ruhl&Ruhl REALTORS Davenport Brokerage Phone: 563-441-1776 License #S66872000/475215115 Listed on: 08/06/2025

Home Details
Home Type
- Single Family
Est. Annual Taxes
- $12,193
Year Built
- Built in 1980
Lot Details
- 1.12 Acre Lot
- Lot Dimensions are 49x153x164x234x281
- Cul-De-Sac
- Wooded Lot
Parking
- 3 Car Attached Garage
Home Design
- Poured Concrete
- Frame Construction
- Shingle Roof
- Aluminum Siding
- Radon Mitigation System
Interior Spaces
- 6,042 Sq Ft Home
- Wet Bar
- Central Vacuum
- Wired For Sound
- Ceiling Fan
- Skylights
- Gas Log Fireplace
- Blinds
- Entrance Foyer
- Great Room with Fireplace
- 3 Fireplaces
- Home Security System
Kitchen
- Range with Range Hood
- Microwave
- Dishwasher
- Solid Surface Countertops
- Disposal
Bedrooms and Bathrooms
- 4 Bedrooms
- Fireplace in Primary Bedroom
- In-Law or Guest Suite
- Spa Bath
Finished Basement
- Walk-Out Basement
- Basement Fills Entire Space Under The House
Outdoor Features
- Deck
Schools
- Hamilton Elementary School
- John Deere Middle School
- Moline High School
Utilities
- Forced Air Zoned Heating and Cooling System
- Two Heating Systems
- Heating System Uses Natural Gas
Community Details
- Wildwood Subdivision
- Property is near a ravine
Listing and Financial Details
- Homestead Exemption
- Assessor Parcel Number 17-07-417-014
Map
Home Values in the Area
Average Home Value in this Area
Tax History
| Year | Tax Paid | Tax Assessment Tax Assessment Total Assessment is a certain percentage of the fair market value that is determined by local assessors to be the total taxable value of land and additions on the property. | Land | Improvement |
|---|---|---|---|---|
| 2024 | $12,194 | $150,817 | $21,218 | $129,599 |
| 2023 | $12,194 | $138,874 | $19,538 | $119,336 |
| 2022 | $13,627 | $157,814 | $37,499 | $120,315 |
| 2021 | $13,554 | $150,874 | $35,850 | $115,024 |
| 2020 | $13,475 | $148,352 | $35,251 | $113,101 |
| 2019 | $13,349 | $146,016 | $34,696 | $111,320 |
| 2018 | $14,335 | $158,042 | $37,553 | $120,489 |
| 2017 | $14,086 | $155,554 | $36,962 | $118,592 |
| 2016 | $13,712 | $150,731 | $35,816 | $114,915 |
| 2015 | $13,387 | $147,313 | $35,004 | $112,309 |
| 2014 | -- | $148,786 | $35,354 | $113,432 |
| 2013 | -- | $148,786 | $35,354 | $113,432 |
Property History
| Date | Event | Price | List to Sale | Price per Sq Ft |
|---|---|---|---|---|
| 09/19/2025 09/19/25 | Price Changed | $349,000 | -4.4% | $58 / Sq Ft |
| 09/11/2025 09/11/25 | For Sale | $365,000 | 0.0% | $60 / Sq Ft |
| 09/04/2025 09/04/25 | Pending | -- | -- | -- |
| 08/21/2025 08/21/25 | Price Changed | $365,000 | -3.9% | $60 / Sq Ft |
| 08/06/2025 08/06/25 | For Sale | $379,900 | -- | $63 / Sq Ft |
Source: RMLS Alliance
MLS Number: QC4266179
APN: 17-07-417-014
- 310 30th Avenue Ct Unit 5
- 4100 29th Ave
- 3824 15th Street B
- 2028 7th St Unit E3
- 204 19th Ave
- 1013 17th Ave Unit Lower
- 725 16th Ave
- 1921 Cobblestone Ln
- 925 2nd Ave E
- 2612 23rd Ave
- 2629 24th St Unit C
- 2629 24th St Unit C
- 2104 18th Ave
- 716 46th St
- 1001 16th St
- 3623 34th St Unit 3
- 3625 34th St Unit 2
- 1701 25th St Unit 4
- 2335 31st St
- 824 16th St Unit 4
