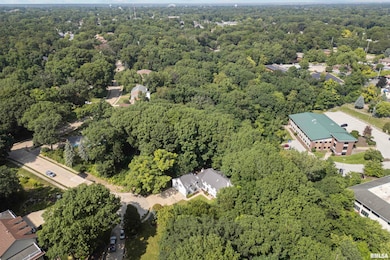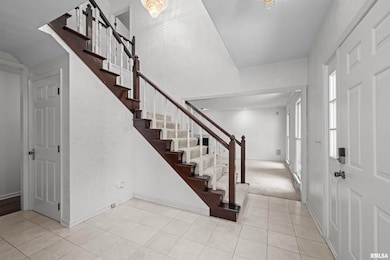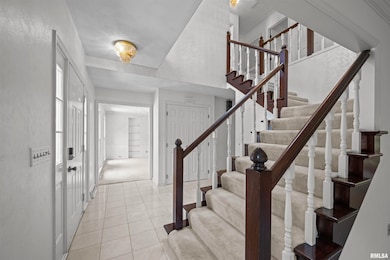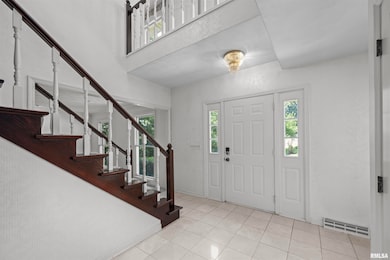5 White Oak Ct Moline, IL 61265
Karstens-City Line NeighborhoodEstimated payment $2,859/month
Highlights
- Very Popular Property
- Deck
- Solid Surface Countertops
- Fireplace in Primary Bedroom
- Wooded Lot
- Cul-De-Sac
About This Home
Priced under assessed and appraised value! This Spacious Wildwood two story on a cul-de-sac with a wooded ravine lot is being sold AS-IS. You'll love the privacy that this property provides. With over 6000sf of finished living space many living options await the new owner's. A private ensuite bedroom over the garage has its own HVAC plus a convenient chair lift. There are four generously sized bedrooms and a large den in the basement that could serve as a 5th bedroom. On the main level, you'll find a two story foyer with a formal dining and living on each side. At the back of the house, there is a gorgeous two story great room that is open to the white kitchen and dinette/sunroom with walls of windows that overlook the composite deck. All this and a three car garage, surround sound, central vacuum, radon mitigation, irrigation system and zoned HVAC with multiple units. Records show some updates to windows, appliances, HVAC and the water heater. Gutters cleaned and home/deck powerwashed 7/25.
Listing Agent
Ruhl&Ruhl REALTORS Davenport Brokerage Phone: 563-441-1776 License #S66872000/475215115 Listed on: 08/06/2025

Open House Schedule
-
Sunday, September 28, 20251:00 to 3:00 pm9/28/2025 1:00:00 PM +00:009/28/2025 3:00:00 PM +00:00Kim WilkinsAdd to Calendar
Home Details
Home Type
- Single Family
Est. Annual Taxes
- $12,193
Year Built
- Built in 1980
Lot Details
- 1.12 Acre Lot
- Lot Dimensions are 49x153x164x234x281
- Cul-De-Sac
- Wooded Lot
Parking
- 3 Car Attached Garage
Home Design
- Poured Concrete
- Shingle Roof
- Aluminum Siding
- Radon Mitigation System
Interior Spaces
- 6,042 Sq Ft Home
- Wet Bar
- Central Vacuum
- Ceiling Fan
- Skylights
- Gas Log Fireplace
- Blinds
- Great Room with Fireplace
- 3 Fireplaces
- Finished Basement
- Basement Fills Entire Space Under The House
- Home Security System
Kitchen
- Microwave
- Dishwasher
- Solid Surface Countertops
- Disposal
Bedrooms and Bathrooms
- 4 Bedrooms
- Fireplace in Primary Bedroom
- In-Law or Guest Suite
- Spa Bath
Outdoor Features
- Deck
Schools
- Hamilton Elementary School
- John Deere Middle School
- Moline High School
Utilities
- Two Heating Systems
- Forced Air Heating System
Community Details
- Wildwood Subdivision
- Property is near a ravine
Listing and Financial Details
- Homestead Exemption
- Assessor Parcel Number 17-07-417-014
Map
Home Values in the Area
Average Home Value in this Area
Tax History
| Year | Tax Paid | Tax Assessment Tax Assessment Total Assessment is a certain percentage of the fair market value that is determined by local assessors to be the total taxable value of land and additions on the property. | Land | Improvement |
|---|---|---|---|---|
| 2024 | $12,194 | $150,817 | $21,218 | $129,599 |
| 2023 | $12,194 | $138,874 | $19,538 | $119,336 |
| 2022 | $13,627 | $157,814 | $37,499 | $120,315 |
| 2021 | $13,554 | $150,874 | $35,850 | $115,024 |
| 2020 | $13,475 | $148,352 | $35,251 | $113,101 |
| 2019 | $13,349 | $146,016 | $34,696 | $111,320 |
| 2018 | $14,335 | $158,042 | $37,553 | $120,489 |
| 2017 | $14,086 | $155,554 | $36,962 | $118,592 |
| 2016 | $13,712 | $150,731 | $35,816 | $114,915 |
| 2015 | $13,387 | $147,313 | $35,004 | $112,309 |
| 2014 | -- | $148,786 | $35,354 | $113,432 |
| 2013 | -- | $148,786 | $35,354 | $113,432 |
Property History
| Date | Event | Price | Change | Sq Ft Price |
|---|---|---|---|---|
| 09/19/2025 09/19/25 | Price Changed | $349,000 | -4.4% | $58 / Sq Ft |
| 09/11/2025 09/11/25 | For Sale | $365,000 | 0.0% | $60 / Sq Ft |
| 09/04/2025 09/04/25 | Pending | -- | -- | -- |
| 08/21/2025 08/21/25 | Price Changed | $365,000 | -3.9% | $60 / Sq Ft |
| 08/06/2025 08/06/25 | For Sale | $379,900 | -- | $63 / Sq Ft |
Source: RMLS Alliance
MLS Number: QC4266179
APN: 17-07-417-014
- 406 30th Ave Unit 406
- 2546 30th St Unit 1
- 37 Blackhawk Hills Dr
- 1802 12th St Unit Upstairs
- 1308 43rd St
- 2629 24th St Unit C
- 2323-3030 31st Ave
- 1604 30th St Unit 2
- 2104 18th Ave
- 1618 11th Ave Unit 3
- 3623 34th St Unit 3
- 1701 25th St Unit 4
- 1001 4th Ave
- 2335 31st St
- 1718 9th Ave
- 501 15th St Unit 304
- 501 15th St Unit 202
- 501 15th St
- 2504 15th St Unit 4
- 1220 51st Ave






