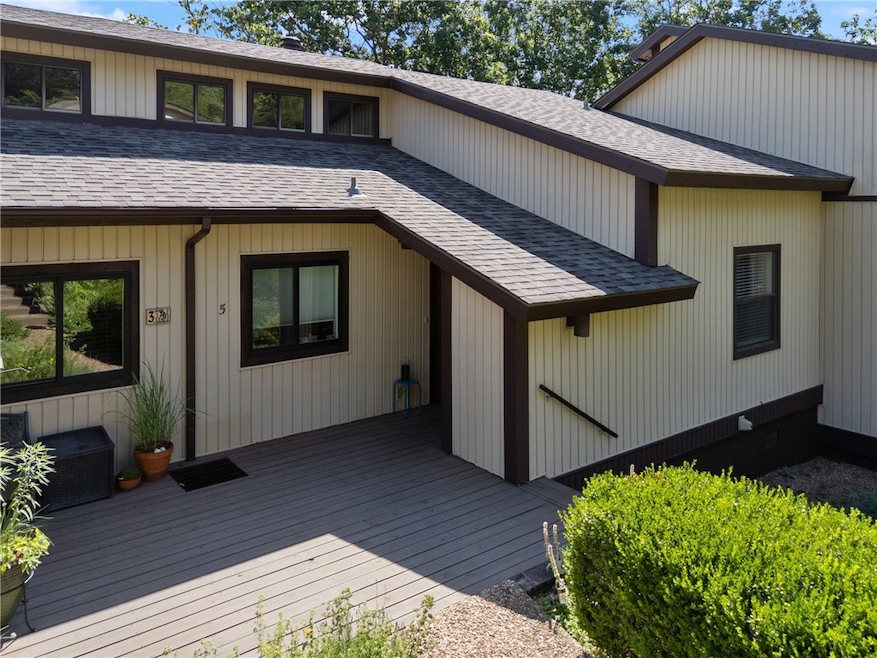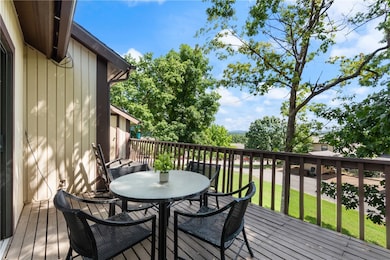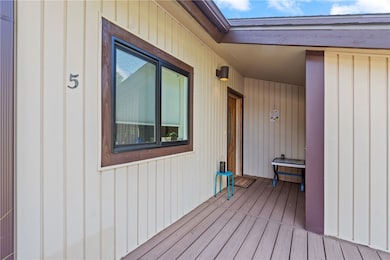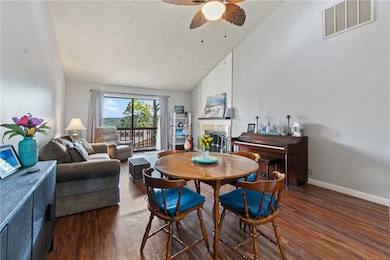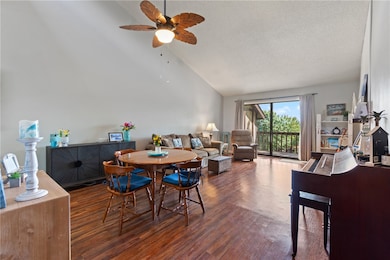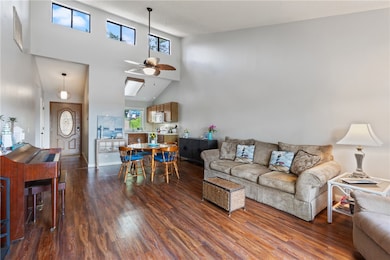
5 White Oak Ln Eureka Springs, AR 72631
Estimated payment $1,131/month
Highlights
- Boat Dock
- Golf Course Community
- Community Lake
- Eureka Springs Elementary School Rated A-
- Outdoor Pool
- Clubhouse
About This Home
Cute 2 bedroom 1 bath condo with so much storage! All electric home with wood burning fireplace and LVT flooring throughout. Large walk in shower, utility room with washer and dryer, beautiful views off the back deck. Storage off decking and nice sized storage at carport. Close to recreation center, pool, tennis, pickle ball courts, 9 hole golf and more. Enjoy the "island" life!
Listing Agent
Holiday Island Realty Brokerage Phone: 479-253-1618 License #SA00075950 Listed on: 07/09/2025
Property Details
Home Type
- Condominium
Est. Annual Taxes
- $853
Year Built
- Built in 1983
Lot Details
- Cleared Lot
HOA Fees
- $223 Monthly HOA Fees
Home Design
- Shingle Roof
- Architectural Shingle Roof
- Vinyl Siding
Interior Spaces
- 952 Sq Ft Home
- 1-Story Property
- Cathedral Ceiling
- Ceiling Fan
- Skylights
- Wood Burning Fireplace
- Blinds
- Living Room with Fireplace
- Storage
- Luxury Vinyl Plank Tile Flooring
- Crawl Space
- Attic
Kitchen
- Electric Oven
- Self-Cleaning Oven
- Electric Range
- Range Hood
- Microwave
- Dishwasher
- Disposal
Bedrooms and Bathrooms
- 2 Bedrooms
- 1 Full Bathroom
Laundry
- Dryer
- Washer
Home Security
Parking
- 2 Car Garage
- Detached Carport Space
Outdoor Features
- Outdoor Pool
- Deck
- Outdoor Storage
Utilities
- Central Heating and Cooling System
- Electric Water Heater
- Cable TV Available
Listing and Financial Details
- Legal Lot and Block 3 / 3
Community Details
Overview
- Association fees include maintenance structure
- Unit 104 Holiday Island Subdivision
- Community Lake
Recreation
- Boat Dock
- Golf Course Community
- Tennis Courts
- Community Playground
- Community Pool
- Park
- Trails
Additional Features
- Clubhouse
- Fire and Smoke Detector
Map
Home Values in the Area
Average Home Value in this Area
Tax History
| Year | Tax Paid | Tax Assessment Tax Assessment Total Assessment is a certain percentage of the fair market value that is determined by local assessors to be the total taxable value of land and additions on the property. | Land | Improvement |
|---|---|---|---|---|
| 2024 | $853 | $17,730 | $3,000 | $14,730 |
| 2023 | $853 | $17,730 | $3,000 | $14,730 |
| 2022 | $853 | $17,730 | $3,000 | $14,730 |
| 2021 | $538 | $11,180 | $3,000 | $8,180 |
| 2020 | $539 | $11,180 | $3,000 | $8,180 |
| 2019 | $556 | $11,180 | $3,000 | $8,180 |
| 2018 | $556 | $11,180 | $3,000 | $8,180 |
| 2017 | $556 | $11,180 | $3,000 | $8,180 |
| 2016 | $723 | $15,030 | $4,500 | $10,530 |
| 2014 | -- | $15,030 | $4,500 | $10,530 |
Property History
| Date | Event | Price | List to Sale | Price per Sq Ft | Prior Sale |
|---|---|---|---|---|---|
| 10/21/2025 10/21/25 | For Sale | $158,500 | 0.0% | $166 / Sq Ft | |
| 10/09/2025 10/09/25 | Off Market | $158,500 | -- | -- | |
| 09/20/2025 09/20/25 | Price Changed | $158,500 | -2.5% | $166 / Sq Ft | |
| 07/09/2025 07/09/25 | For Sale | $162,500 | +10.2% | $171 / Sq Ft | |
| 04/03/2024 04/03/24 | Sold | $147,500 | -1.7% | $155 / Sq Ft | View Prior Sale |
| 03/04/2024 03/04/24 | Pending | -- | -- | -- | |
| 12/14/2023 12/14/23 | For Sale | $150,000 | 0.0% | $158 / Sq Ft | |
| 06/20/2022 06/20/22 | Sold | $150,000 | 0.0% | $158 / Sq Ft | View Prior Sale |
| 05/15/2022 05/15/22 | Pending | -- | -- | -- | |
| 05/13/2022 05/13/22 | For Sale | $150,000 | 0.0% | $158 / Sq Ft | |
| 05/07/2022 05/07/22 | Pending | -- | -- | -- | |
| 05/04/2022 05/04/22 | For Sale | $150,000 | +19.1% | $158 / Sq Ft | |
| 10/14/2021 10/14/21 | Sold | $125,900 | 0.0% | $132 / Sq Ft | View Prior Sale |
| 09/14/2021 09/14/21 | Pending | -- | -- | -- | |
| 09/09/2021 09/09/21 | For Sale | $125,900 | +47.6% | $132 / Sq Ft | |
| 12/16/2020 12/16/20 | Sold | $85,321 | -5.1% | $90 / Sq Ft | View Prior Sale |
| 11/16/2020 11/16/20 | Pending | -- | -- | -- | |
| 08/30/2020 08/30/20 | For Sale | $89,900 | +63.5% | $94 / Sq Ft | |
| 08/18/2015 08/18/15 | Sold | $55,000 | -22.5% | $56 / Sq Ft | View Prior Sale |
| 07/19/2015 07/19/15 | Pending | -- | -- | -- | |
| 02/24/2015 02/24/15 | For Sale | $71,000 | -- | $73 / Sq Ft |
Purchase History
| Date | Type | Sale Price | Title Company |
|---|---|---|---|
| Warranty Deed | $147,500 | Kings River Title | |
| Warranty Deed | $85,321 | First National Title Company | |
| Deed | $77,000 | -- | |
| Warranty Deed | $72,000 | -- | |
| Warranty Deed | -- | -- | |
| Deed | $66,000 | -- | |
| Executors Deed | -- | -- | |
| Warranty Deed | $45,000 | -- | |
| Quit Claim Deed | -- | -- | |
| Deed | $2,000 | -- | |
| Warranty Deed | -- | -- | |
| Deed | $71,000 | -- |
Mortgage History
| Date | Status | Loan Amount | Loan Type |
|---|---|---|---|
| Closed | $150,731 | Construction | |
| Previous Owner | $100,720 | New Conventional |
About the Listing Agent

Kris has been a resident of NWA most of her life. She graduated from Rogers High School and raised her two children in the area. She now enjoys her grandchildren and helping people of all backgrounds find their home.
Kris has been in real estate since 2014 and previously worked for several major corporations in Finance, Logisitcs, People Development and Corporate Coaching. She brings these areas to life in marketing, listing and negotiating for her clients.
Kris' Other Listings
Source: Northwest Arkansas Board of REALTORS®
MLS Number: 1314174
APN: 320-04249-000
- 1 White Oak Ln
- 0 White Oak Ln
- 82 Beaver Dr
- 88 Beaver Dr Unit 1-C
- 60 & 62 Shields Spur
- 60 Shields Spur
- 41 Oak Point Dr
- 53 Oak Point Dr
- 4 Beaver Cove
- 27 White Oak Dr
- 70 Shields Spur
- 9 Quailrun Ln
- 7 Quailrun Ln
- 1D Fairway Dr
- 000 Bandy Dr
- 11 Quail Run Dr
- 9 Quail Run Dr
- 24 Beaver Dr
- 7 Beaver Dr
- 17 Quail Run Dr
- 79 Saturn Ave Unit ID1221942P
- 1311 Co Rd 118 Unit ID1221907P
- 60 Crescent Dr
- 3061 E Van Buren
- 109 Huntsville Rd Unit 112
- 366 Lakeside Rd Unit ID1221805P
- 560 Co Rd 102 Unit ID1325613P
- 493 Co Rd 340 Unit ID1221911P
- 45 E Center Rd Unit ID1221904P
- 85 E Center Rd Unit ID1221900P
- 814 County Rd 1524 Unit ID1340101P
- 12310 Slate Gap Rd Unit ID1221931P
- 11704 Dogwood Dr Unit ID1221916P
- 4931 State Highway 39
- 20667 Slate Gap Rd Unit ID1221934P
- 10400 Cedar Rock Rd Unit ID1221813P
- 409 Main St Unit F
- 19145 Eagle Point Rd Unit ID1221928P
- 20410 Valley Dr Unit ID1221826P
- 8760 Stuckey Ln Unit ID1227151P
