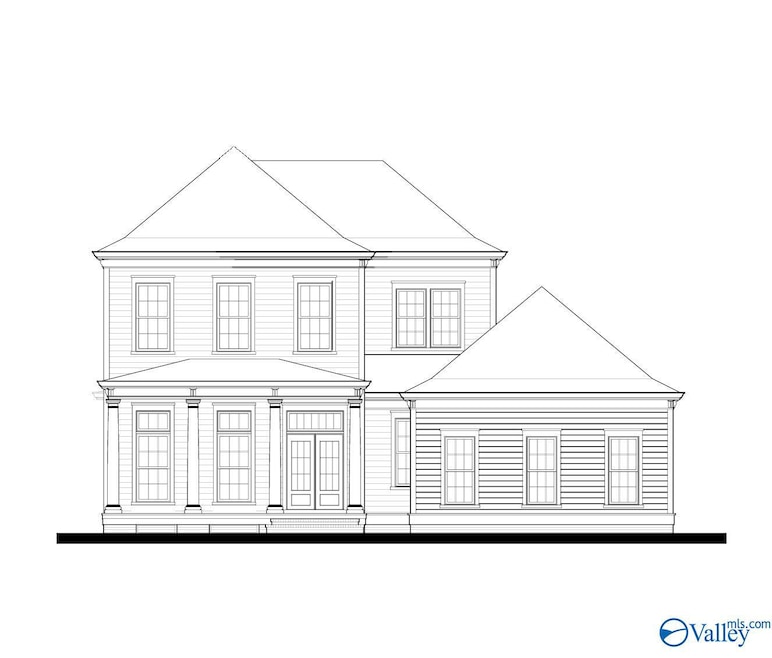PENDING
NEW CONSTRUCTION
5 Wickenden St NW Huntsville, AL 35806
Research Park NeighborhoodEstimated payment $7,416/month
4
Beds
4.5
Baths
3,321
Sq Ft
$348
Price per Sq Ft
Highlights
- Home Under Construction
- Traditional Architecture
- Bonus Room
- Open Floorplan
- 2 Fireplaces
- Home Office
About This Home
Under Construction-Custom Home | Pre-Sale - Sold before Distribution. Entry for the purpose of Comps. Contract based off preliminary information. 2nd Fireplace on rear porch. Subject to updates.
Home Details
Home Type
- Single Family
Lot Details
- Lot Dimensions are 60 x 132 x 65 x 125
HOA Fees
- $160 Monthly HOA Fees
Home Design
- Home Under Construction
- Traditional Architecture
- Brick Exterior Construction
- Slab Foundation
Interior Spaces
- 3,321 Sq Ft Home
- Property has 2 Levels
- Open Floorplan
- 2 Fireplaces
- Living Room
- Dining Room
- Home Office
- Bonus Room
Bedrooms and Bathrooms
- 4 Bedrooms
Parking
- 3 Car Attached Garage
- Garage Door Opener
Schools
- Williams Elementary School
- Columbia High School
Utilities
- Two cooling system units
- Central Heating and Cooling System
- Multiple Heating Units
Community Details
- Executive Real Estate Management Association
- Built by JIMMY BRYAN CONSTRUCTION
- Village Of Providence Subdivision
Listing and Financial Details
- Tax Lot 269
- Assessor Parcel Number 1506230000075.118
Map
Create a Home Valuation Report for This Property
The Home Valuation Report is an in-depth analysis detailing your home's value as well as a comparison with similar homes in the area
Home Values in the Area
Average Home Value in this Area
Property History
| Date | Event | Price | List to Sale | Price per Sq Ft |
|---|---|---|---|---|
| 11/10/2025 11/10/25 | Pending | -- | -- | -- |
| 11/10/2025 11/10/25 | For Sale | $1,157,186 | -- | $348 / Sq Ft |
Source: ValleyMLS.com
Source: ValleyMLS.com
MLS Number: 21903562
Nearby Homes
- 23 Angell St NW
- 21 Angell St NW
- 19 Angell St NW
- 18 Eddy St NW
- 15 Eddy St NW
- 21 Eddy St NW
- 14 Eddy St NW
- 22 Weybosset St
- 23 Eddy St NW
- 12 Angell St NW
- 10 Angell St NW
- 5 Angell St NW
- 14 Weybosset St NW
- 69 Stone Mason Way NW
- 57 Stone Mason Way NW
- 44 Stone Mason Way NW
- 46 Stone Mason Way NW
- 36 Peace St NW
- 38 Peace St NW
- 62 Stone Mason Way NW

