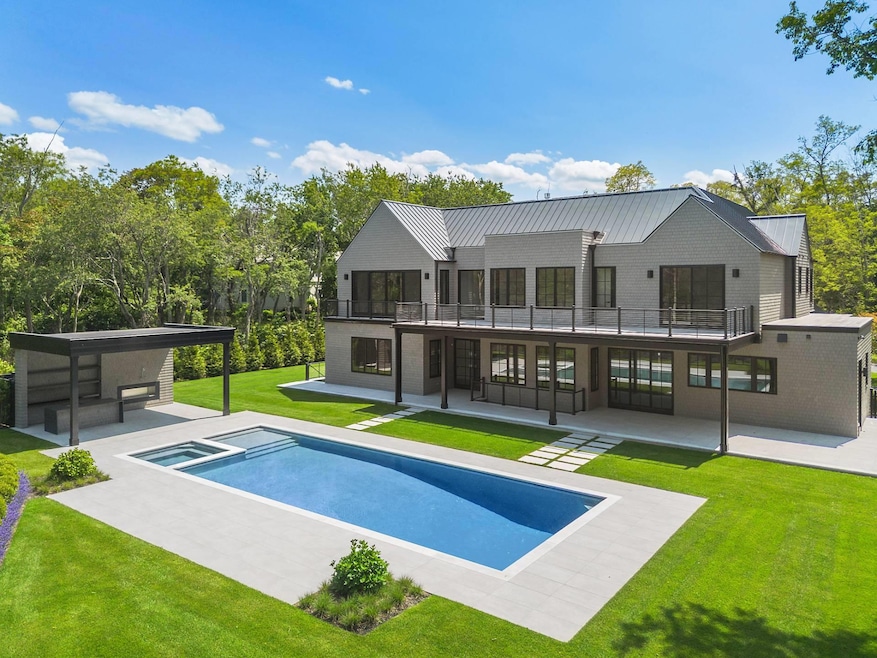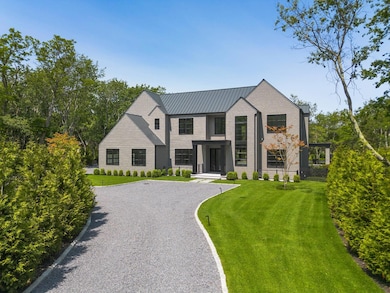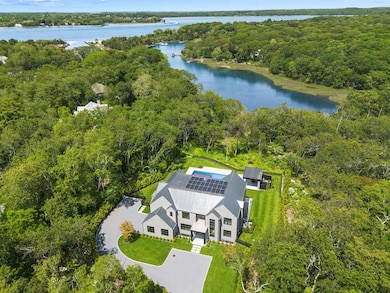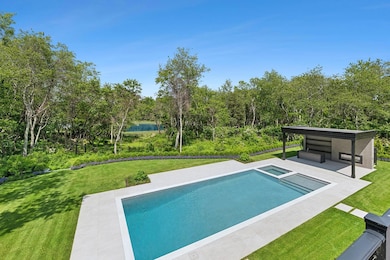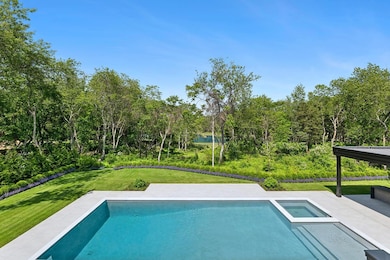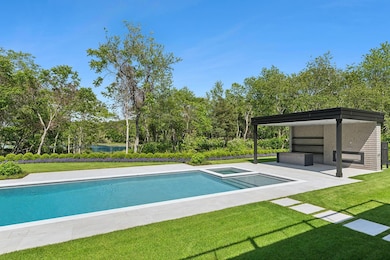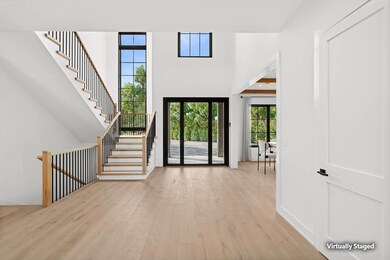5 Widow Coopers Path Sag Harbor, NY 11963
Estimated payment $58,402/month
Highlights
- Water Views
- Home fronts a creek
- Eat-In Gourmet Kitchen
- Cabana
- Sauna
- 1.84 Acre Lot
About This Home
Just completed, an exciting new luxury residence by BJC Custom Homes. Secluded on 2 acres in North Haven Point on the banks of serene Ganet Creek. Truly among nature and just minutes to Sag Harbor Village. Enjoy all the area has to offer: private beach, 3 pristine championship tennis courts and basketball. Designed and crafted to perfection by master builder Matt Pantofel. 9,692 sf of luxury living on three levels with elevator, high-end finish, linear lighting, custom cabinetry, and a keen attention to detail throughout. 8 bedrooms, 10 full bathrooms, and 3 half baths. This sleek open floor plan boasts a sun-filled reception and open floor plan that seamlessly flows through the gallery into the living space. Great room w/ showcase wet bar and White Oak linear gas FP. Sophisticated custom eat-in Chefs kitchen, fully outfitted with high-end appliances, custom cabinetry, oversized island and walk-in prep-pantry. Pass-through Butler's leads to the formal dining room featuring an expansive custom wine closet. The first floor also features an intimate family room/den, spacious junior primary suite, paneled home office, formal powder room, and mudroom with an additional half bath and laundry adjacent to the 2 car heated garage. The second story grand primary suite encompasses the east wing featuring a gracious sleeping chamber w/ gas FP, a large balcony, and two custom WIC fully outfitted with built-in shelving. The spa bath is adorned with exquisite finish and includes a freestanding soaking tub, personal vanities, spa shower, and WC. The second level also features an open upstairs "living room," w/ gas FP and recessed linear lighting. 4 additional spacious guest suites and 4 machine laundry complete. Descend to the lower level boasting the full program. A grand 3,200 sf. Expansive recreation and media space with linear gas FP and entertainment wet bar. Large gym w/ wellness center featuring steam and sauna. Home Cinema. A powder room and 2 additional en suite guest rooms complete. Outback a resort-style oversized heated Gunite pool and spa, open pool cabana w/ wet bar and FP, built-in BBQ, outdoor shower and full pool-cabana bath. Seamless indoor/outdoor living amongst nature's backdrop. 5 Widow Cooper's Path, North Haven Point, Sag Harbor.
Listing Agent
Douglas Elliman Real Estate Brokerage Phone: 631-725-0200 License #10401239071 Listed on: 12/08/2024

Home Details
Home Type
- Single Family
Est. Annual Taxes
- $1,311
Year Built
- Built in 2024
Lot Details
- 1.84 Acre Lot
- Home fronts a creek
- Back Yard Fenced
Parking
- 2 Car Garage
Home Design
- Cedar
Interior Spaces
- 9,600 Sq Ft Home
- Elevator
- Wet Bar
- Central Vacuum
- Sound System
- Cathedral Ceiling
- Recessed Lighting
- Chandelier
- Fireplace Features Masonry
- Gas Fireplace
- New Windows
- Mud Room
- Entrance Foyer
- Living Room with Fireplace
- Formal Dining Room
- Storage
- Sauna
- Water Views
Kitchen
- Eat-In Gourmet Kitchen
- Breakfast Bar
- Walk-In Pantry
- Oven
- Range
- Microwave
- Dishwasher
- Wine Refrigerator
- Kitchen Island
- Marble Countertops
Flooring
- Wood
- Radiant Floor
Bedrooms and Bathrooms
- 8 Bedrooms
- Primary Bedroom on Main
- Fireplace in Bedroom
- En-Suite Primary Bedroom
- Walk-In Closet
- Double Vanity
- Freestanding Bathtub
- Soaking Tub
Laundry
- Laundry Room
- Washer and Dryer Hookup
Finished Basement
- Basement Fills Entire Space Under The House
- Fireplace in Basement
Pool
- Cabana
- Pool and Spa
- In Ground Pool
- Outdoor Pool
Outdoor Features
- Covered Patio or Porch
Schools
- Sag Harbor Elementary School
- Pierson Middle/High School
Utilities
- Forced Air Heating and Cooling System
- Well
- Septic Tank
- High Speed Internet
Community Details
- Tennis Courts
Listing and Financial Details
- Assessor Parcel Number 0901-002.000-0400-036.000
Map
Home Values in the Area
Average Home Value in this Area
Tax History
| Year | Tax Paid | Tax Assessment Tax Assessment Total Assessment is a certain percentage of the fair market value that is determined by local assessors to be the total taxable value of land and additions on the property. | Land | Improvement |
|---|---|---|---|---|
| 2024 | $1,311 | $2,701,363 | $1,293,063 | $1,408,300 |
| 2023 | $656 | $1,293,063 | $1,293,063 | $0 |
| 2022 | $7,220 | $1,293,063 | $1,293,063 | $0 |
| 2021 | $7,220 | $1,293,063 | $1,293,063 | $0 |
| 2020 | $8,353 | $1,293,063 | $1,293,063 | $0 |
| 2019 | $8,161 | $0 | $0 | $0 |
| 2018 | -- | $1,071,763 | $1,071,763 | $0 |
| 2017 | $6,795 | $1,071,763 | $1,071,763 | $0 |
| 2016 | $7,050 | $1,071,763 | $1,071,763 | $0 |
| 2015 | -- | $1,071,763 | $1,071,763 | $0 |
| 2014 | -- | $1,071,763 | $1,071,763 | $0 |
Property History
| Date | Event | Price | Change | Sq Ft Price |
|---|---|---|---|---|
| 08/04/2025 08/04/25 | Pending | -- | -- | -- |
| 04/25/2025 04/25/25 | Price Changed | $10,995,000 | -8.3% | $1,145 / Sq Ft |
| 12/09/2024 12/09/24 | For Sale | $11,995,000 | -- | $1,249 / Sq Ft |
Purchase History
| Date | Type | Sale Price | Title Company |
|---|---|---|---|
| Warranty Deed | $65,000 | Chicago Title Insurance Co | |
| Warranty Deed | $65,000 | Chicago Title Insurance Co |
Source: OneKey® MLS
MLS Number: 803835
APN: 0901-002-00-04-00-036-000
- 8 Widow Coopers Path
- 27 Gardiners Path
- 9 Seaponack Dr
- 12 N Haven Way
- 24 On the Bluffs
- 26 Mashomuck Dr
- 33 Mashomuck Dr
- 31 Bayberry Ln
- 18 Sunset Rd
- 214 Ferry Rd
- 115 S Ferry Rd
- 166 Ferry Rd
- 10 Meadowbrook Way
- 15 Maunakea St
- 10 Maunakea St
- 9 & 7 Westmoreland Dr
- 15A / 15 & 13 S Menantic Rd
- 27 Fresh Pond Rd
- 25 Fresh Pond Rd
- 21 Thompson Rd
