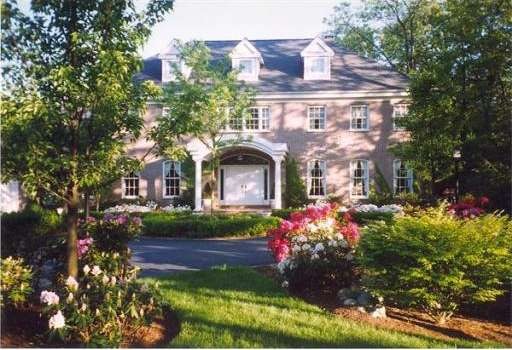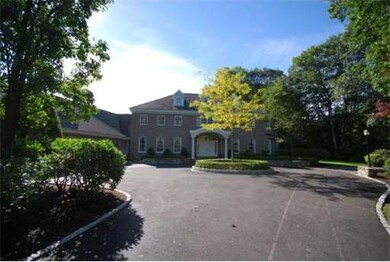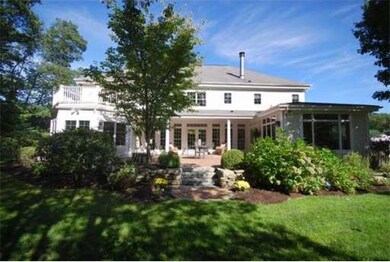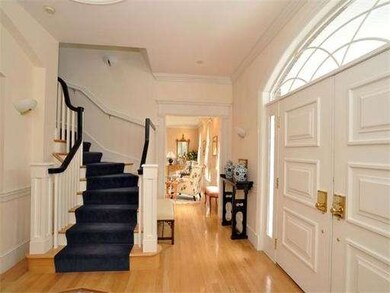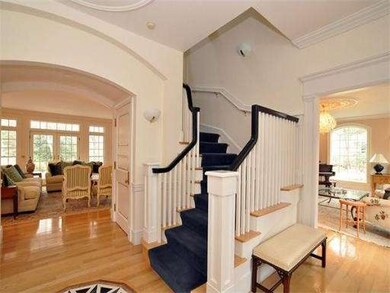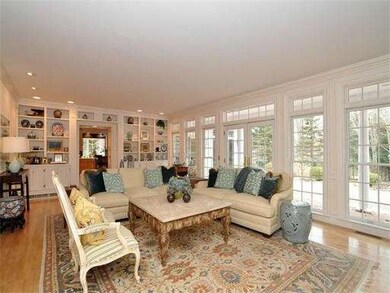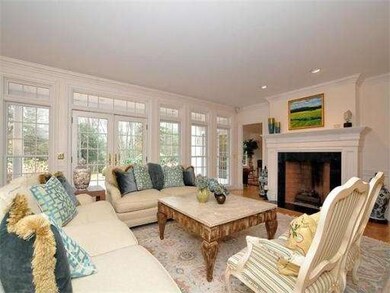
5 Wildflower Ln Weston, MA 02493
About This Home
As of January 2025Magnificent private estate on a cul de sac with meticulously landscaped grounds. Great floor plan for entertaining. Gourmet kitchen, handsome office, media room, music room, wine room & lovely dining room with butler's pantry. Grand great room with built-in bookshelves & floor-to-ceiling windows with french doors that open to a stunning sun splashed brick patio. Five bedrooms upstairs & a raised English sitting room. Master bedroom suite has two walk-in closets, luxurious en-suite marble bath & a private balcony. Gorgeous detail, sauna & 3 car garage. A must see home!
Last Agent to Sell the Property
Gibson Sotheby's International Realty Listed on: 08/10/2012

Home Details
Home Type
Single Family
Est. Annual Taxes
$41,070
Year Built
1993
Lot Details
0
Listing Details
- Lot Description: Paved Drive
- Special Features: None
- Property Sub Type: Detached
- Year Built: 1993
Interior Features
- Has Basement: Yes
- Fireplaces: 2
- Primary Bathroom: Yes
- Number of Rooms: 11
- Basement: Partially Finished
- Bedroom 2: Second Floor
- Bedroom 3: Second Floor
- Bedroom 4: Second Floor
- Bedroom 5: Second Floor
- Kitchen: First Floor
- Laundry Room: First Floor
- Living Room: First Floor
- Master Bedroom: Second Floor
- Dining Room: First Floor
- Family Room: First Floor
Exterior Features
- Exterior: Brick
- Exterior Features: Porch, Patio, Professional Landscaping
- Foundation: Poured Concrete
Garage/Parking
- Garage Parking: Attached
- Garage Spaces: 3
- Parking: Off-Street
- Parking Spaces: 10
Ownership History
Purchase Details
Home Financials for this Owner
Home Financials are based on the most recent Mortgage that was taken out on this home.Purchase Details
Home Financials for this Owner
Home Financials are based on the most recent Mortgage that was taken out on this home.Purchase Details
Home Financials for this Owner
Home Financials are based on the most recent Mortgage that was taken out on this home.Purchase Details
Similar Homes in Weston, MA
Home Values in the Area
Average Home Value in this Area
Purchase History
| Date | Type | Sale Price | Title Company |
|---|---|---|---|
| Deed | $3,328,000 | None Available | |
| Deed | $3,328,000 | None Available | |
| Deed | $3,328,000 | None Available | |
| Quit Claim Deed | -- | None Available | |
| Quit Claim Deed | -- | None Available | |
| Not Resolvable | $3,170,000 | -- | |
| Deed | $310,000 | -- | |
| Deed | $310,000 | -- |
Mortgage History
| Date | Status | Loan Amount | Loan Type |
|---|---|---|---|
| Open | $2,496,000 | Purchase Money Mortgage | |
| Closed | $2,496,000 | Purchase Money Mortgage | |
| Previous Owner | $1,950,000 | Credit Line Revolving |
Property History
| Date | Event | Price | Change | Sq Ft Price |
|---|---|---|---|---|
| 01/03/2025 01/03/25 | Sold | $3,328,000 | -12.1% | $456 / Sq Ft |
| 11/07/2024 11/07/24 | Pending | -- | -- | -- |
| 07/17/2024 07/17/24 | Price Changed | $3,785,000 | -7.3% | $519 / Sq Ft |
| 06/18/2024 06/18/24 | For Sale | $4,085,000 | +28.9% | $560 / Sq Ft |
| 01/23/2014 01/23/14 | Sold | $3,170,000 | 0.0% | $550 / Sq Ft |
| 12/12/2013 12/12/13 | Pending | -- | -- | -- |
| 12/02/2013 12/02/13 | Off Market | $3,170,000 | -- | -- |
| 07/25/2013 07/25/13 | Price Changed | $3,485,000 | -8.2% | $604 / Sq Ft |
| 08/10/2012 08/10/12 | For Sale | $3,795,000 | -- | $658 / Sq Ft |
Tax History Compared to Growth
Tax History
| Year | Tax Paid | Tax Assessment Tax Assessment Total Assessment is a certain percentage of the fair market value that is determined by local assessors to be the total taxable value of land and additions on the property. | Land | Improvement |
|---|---|---|---|---|
| 2025 | $41,070 | $3,700,000 | $1,407,100 | $2,292,900 |
| 2024 | $40,342 | $3,627,900 | $1,407,100 | $2,220,800 |
| 2023 | $39,968 | $3,375,700 | $1,407,100 | $1,968,600 |
| 2022 | $39,259 | $3,064,700 | $1,341,900 | $1,722,800 |
| 2021 | $37,908 | $2,920,500 | $1,278,900 | $1,641,600 |
| 2020 | $38,047 | $2,965,500 | $1,278,900 | $1,686,600 |
| 2019 | $37,470 | $2,976,200 | $1,278,900 | $1,697,300 |
| 2018 | $37,511 | $2,998,500 | $1,278,900 | $1,719,600 |
| 2017 | $37,458 | $3,020,800 | $1,278,900 | $1,741,900 |
| 2016 | $36,909 | $3,035,300 | $1,278,900 | $1,756,400 |
| 2015 | $36,172 | $2,945,600 | $1,218,300 | $1,727,300 |
Agents Affiliated with this Home
-
X
Seller's Agent in 2025
Xuanzi Liu
Engel & Völkers Wellesley
-
D
Seller Co-Listing Agent in 2025
Dean Poritzky
Engel & Völkers Wellesley
-
M
Buyer's Agent in 2025
Mai Luo
Kendall Realty, LLC
-
J
Seller's Agent in 2014
Julie Harrison
Gibson Sothebys International Realty
-
L
Buyer's Agent in 2014
Lisa Li
Feng Shui Realty
Map
Source: MLS Property Information Network (MLS PIN)
MLS Number: 71421631
APN: WEST-000043-000005-000050
- 5 Deer Path Ln
- 338 Highland St
- 286 Country Dr
- 180 Highland St
- 117 Deer Path Ln
- 33 Winter St
- 10 Fox Hollow
- 1 Astra Unit 1
- 0 Wellesley St
- 42 Westerly Rd
- 39 Westerly Rd
- 10 Steepletree Ln
- 21 Westerly Rd
- 100 Chestnut St
- 6 Steepletree Ln
- 21 Chestnut St
- 23 Covered Bridge Ln
- 1205 Magnolia Dr Unit 1205
- 15 Claridge Dr
- 27 Covered Bridge Ln
