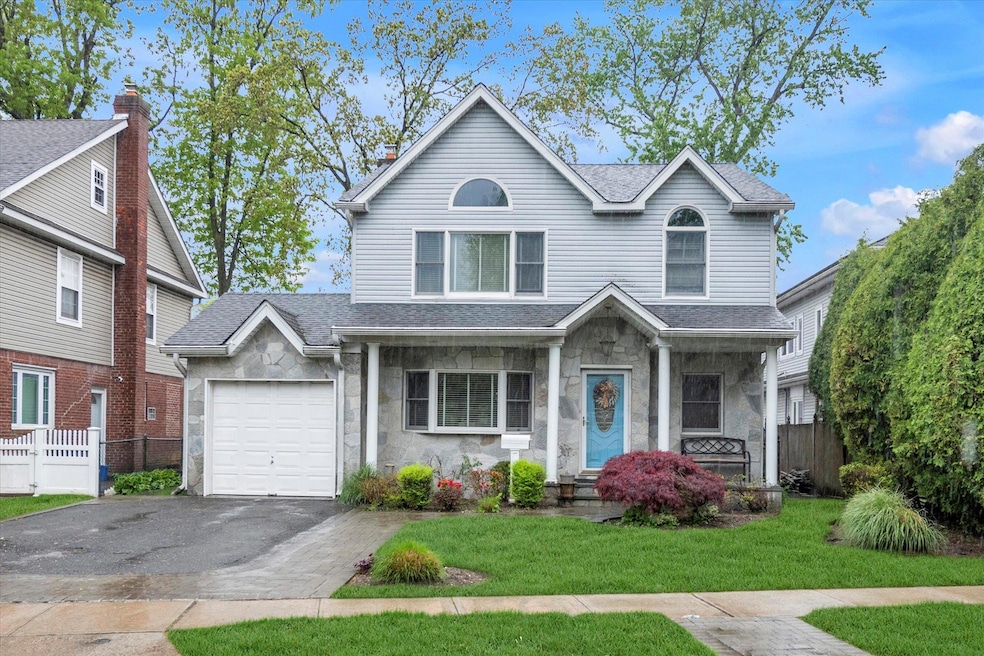
5 Willow Rd New Hyde Park, NY 11040
North New Hyde Park NeighborhoodHighlights
- Colonial Architecture
- Cathedral Ceiling
- Granite Countertops
- Radiant Floor
- Main Floor Bedroom
- Formal Dining Room
About This Home
As of August 2025Welcome to your dream home! Located in the Prestigious Oak section of New Hyde Park. This spacious, sun-drenched residence offers unparalleled comfort and modern convenience, featuring updated 200 amp electric. Enjoy the luxury of multiple zones of gas heat and heated floors in primary bathroom, ensuring a cozy atmosphere year-round. With four generously sized bedrooms, there's ample space for everyone. The huge den with a fireplace provides a perfect retreat for relaxation or entertaining. The primary bedroom boasts cathedral ceilings, adding a touch of grandeur. Natural light floods the home through three skylights, and the beauty of hardwood floors throughout the house adds timeless elegance. Outside, the in-ground sprinklers make lawn care effortless, and a new hot water tank provides peace of mind. Don't forget the valuable stand-up attic space for extra storage! Conveniently located to schools (Manor Oaks & New Hyde Park Memorial), shopping, places of worship, and local transportation. Taxes with STARR are $14,233.31
Last Agent to Sell the Property
Charles Rutenberg Realty Inc Brokerage Email: liannacushman@gmail.com License #10401245111 Listed on: 05/07/2025

Home Details
Home Type
- Single Family
Est. Annual Taxes
- $14,974
Year Built
- Built in 1941
Lot Details
- Back Yard Fenced
Parking
- 1 Car Attached Garage
- Driveway
Home Design
- Colonial Architecture
- Frame Construction
- Stone Siding
- Vinyl Siding
Interior Spaces
- 2,500 Sq Ft Home
- Cathedral Ceiling
- Recessed Lighting
- Chandelier
- Wood Burning Fireplace
- Formal Dining Room
- Storage
- Basement Fills Entire Space Under The House
Kitchen
- Eat-In Kitchen
- Breakfast Bar
- Dishwasher
- Granite Countertops
Flooring
- Wood
- Radiant Floor
Bedrooms and Bathrooms
- 4 Bedrooms
- Main Floor Bedroom
- 3 Full Bathrooms
Schools
- Manor Oaks William Bowie Elementary School
- Contact Agent High School
Utilities
- Central Air
- Heating System Uses Natural Gas
Listing and Financial Details
- Exclusions: TBD
- Legal Lot and Block 2 / 21103
Ownership History
Purchase Details
Home Financials for this Owner
Home Financials are based on the most recent Mortgage that was taken out on this home.Similar Homes in New Hyde Park, NY
Home Values in the Area
Average Home Value in this Area
Purchase History
| Date | Type | Sale Price | Title Company |
|---|---|---|---|
| Bargain Sale Deed | $280,000 | First American Title Ins Co |
Mortgage History
| Date | Status | Loan Amount | Loan Type |
|---|---|---|---|
| Open | $34,749 | Unknown | |
| Open | $224,000 | Purchase Money Mortgage | |
| Closed | $28,000 | Credit Line Revolving |
Property History
| Date | Event | Price | Change | Sq Ft Price |
|---|---|---|---|---|
| 08/07/2025 08/07/25 | Sold | $1,350,000 | -2.8% | $540 / Sq Ft |
| 05/23/2025 05/23/25 | Pending | -- | -- | -- |
| 05/21/2025 05/21/25 | For Sale | $1,388,888 | +2.9% | $556 / Sq Ft |
| 05/16/2025 05/16/25 | Off Market | $1,350,000 | -- | -- |
| 05/07/2025 05/07/25 | For Sale | $1,388,888 | -- | $556 / Sq Ft |
Tax History Compared to Growth
Tax History
| Year | Tax Paid | Tax Assessment Tax Assessment Total Assessment is a certain percentage of the fair market value that is determined by local assessors to be the total taxable value of land and additions on the property. | Land | Improvement |
|---|---|---|---|---|
| 2025 | $5,193 | $667 | $275 | $392 |
| 2024 | $5,193 | $741 | $305 | $436 |
| 2023 | $16,261 | $779 | $321 | $458 |
| 2022 | $16,261 | $845 | $348 | $497 |
| 2021 | $17,913 | $830 | $342 | $488 |
| 2020 | $17,987 | $1,164 | $761 | $403 |
| 2019 | $16,871 | $1,164 | $761 | $403 |
| 2018 | $15,855 | $1,164 | $0 | $0 |
| 2017 | $9,624 | $1,164 | $645 | $519 |
| 2016 | $14,017 | $1,232 | $683 | $549 |
| 2015 | $4,915 | $1,373 | $761 | $612 |
| 2014 | $4,915 | $1,373 | $761 | $612 |
| 2013 | $4,657 | $1,373 | $761 | $612 |
Agents Affiliated with this Home
-

Seller's Agent in 2025
Lianna Cushman
Charles Rutenberg Realty Inc
(917) 302-4664
18 in this area
38 Total Sales
-
J
Buyer's Agent in 2025
Juan Castellano
RE/MAX
(516) 888-6000
1 in this area
26 Total Sales
Map
Source: OneKey® MLS
MLS Number: 858780
APN: 2289-08-211-03-0002-0
