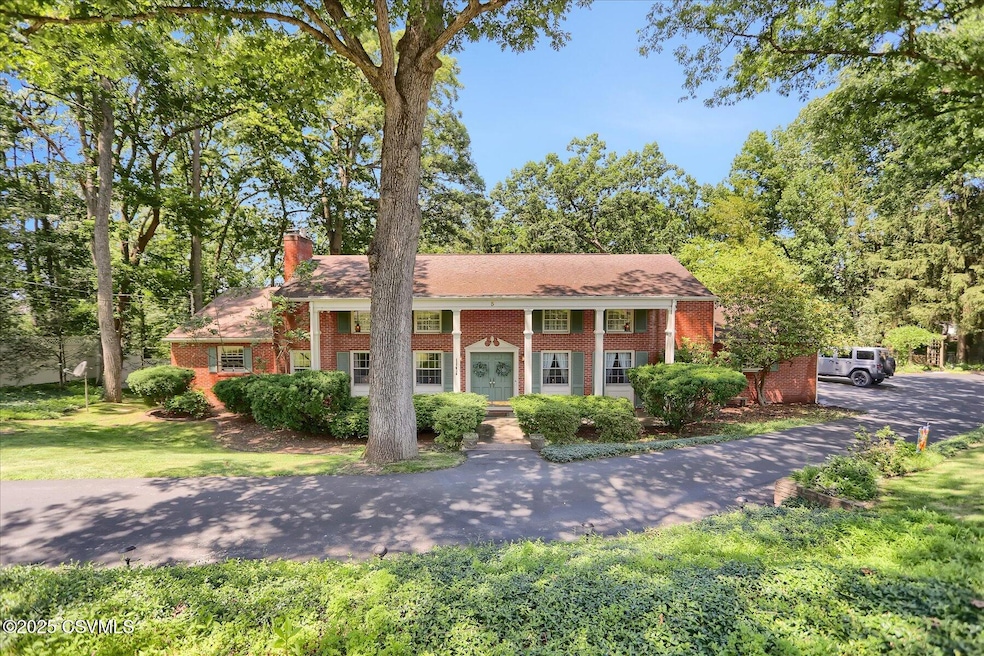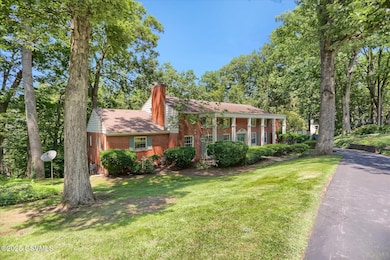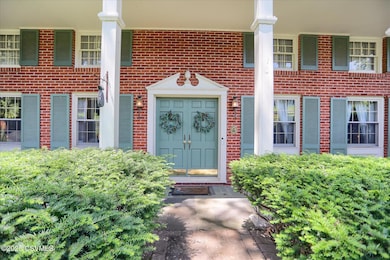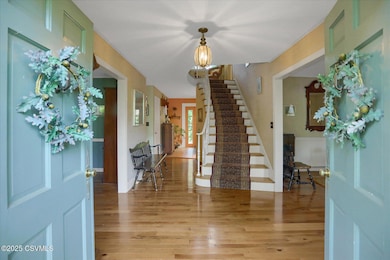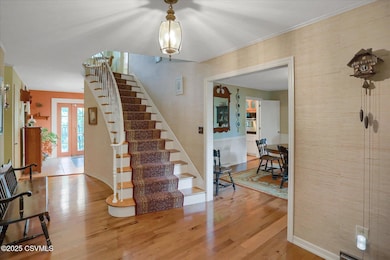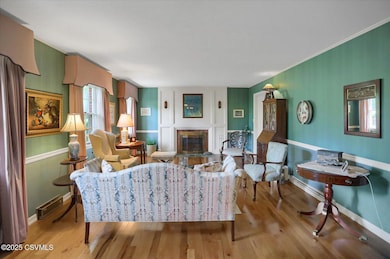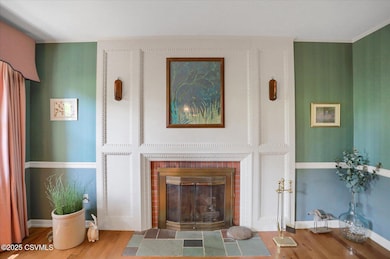5 Wilson Cir Milton, PA 17847
Estimated payment $3,205/month
Highlights
- 0.98 Acre Lot
- Deck
- Wood Flooring
- Viking Appliances
- Recreation Room
- Main Floor Bedroom
About This Home
Welcome to ''5'' Wilson Circle-Where ''5'' is the number in this spacious beautiful brick home offering ''5'' generous bedrooms, ''5'' separate bathrooms, and over ''5'',000 finished square feet, plenty of room for living and entertaining. Step inside to an elegant foyer featuring a grand staircase that sets the tone for the home's timeless charm.
The first floor boasts both a formal living room w/ a gas fireplace and a comfortable family room along w/ 2 well-sized bedrooms. The gourmet kitchen is equipped with a premium Viking stove making it a chef's delight. Step outside onto the large deck perfect for those summer gatherings, outdoor dining, or simply relaxing under the stars in your own backyard oasis complete w/ a hot tub. Afterwards step inside and rinse off in the steam shower. Upstairs you'll find not one but TWO large Primary Bedrooms each with their own en-suite.
The finished lower level is truly impressive, boasting a large recreation room complete with a wet bar and fireplaceperfect for gatherings and game nights. This level also includes a private bedroom with an en-suite bath and a bonus room ideal for an extra bedroom, home gym, workshop, or whatever suits your lifestyle. From here, step right out to the patio through the french doors, creating seamless indoor-outdoor living for entertaining.
Located in a sought-after neighborhood within the borough, this home blends classic elegance, generous living space, and modern amenities to create the perfect place to call home. Buyers MUST provide a Pre-Approval or Proof of Funds letter before a walk though. If you're not Pre-Approved and you have questions, let me help direct you in the right path. Call Cory Lehman today for your Private tour! (570)412-7871
Home Details
Home Type
- Single Family
Est. Annual Taxes
- $7,193
Year Built
- Built in 1965
Lot Details
- 0.98 Acre Lot
- Lot Dimensions are 250'x170'
Parking
- 2 Car Attached Garage
Home Design
- Brick Exterior Construction
- Block Foundation
- Frame Construction
- Shingle Roof
- Asphalt Roof
Interior Spaces
- 3,295 Sq Ft Home
- 2-Story Property
- Fireplace
- Insulated Windows
- Family Room
- Living Room
- Breakfast Room
- Dining Room
- Recreation Room
- Wood Flooring
- Home Security System
Kitchen
- Range
- Microwave
- Dishwasher
- Viking Appliances
Bedrooms and Bathrooms
- 5 Bedrooms
- Main Floor Bedroom
- Primary bedroom located on second floor
- Walk-In Closet
- Steam Shower
Laundry
- Laundry Room
- Washer and Dryer Hookup
Finished Basement
- Heated Basement
- Walk-Out Basement
- Interior Basement Entry
Outdoor Features
- Deck
- Patio
- Shed
- Porch
Utilities
- Central Air
- Heating System Uses Gas
- Radiant Heating System
- 200+ Amp Service
- Conventional Septic
Community Details
- North Hills Subdivision
- Guest Suites
- Fenced around community
Listing and Financial Details
- Assessor Parcel Number 032-03-002-033
Map
Home Values in the Area
Average Home Value in this Area
Tax History
| Year | Tax Paid | Tax Assessment Tax Assessment Total Assessment is a certain percentage of the fair market value that is determined by local assessors to be the total taxable value of land and additions on the property. | Land | Improvement |
|---|---|---|---|---|
| 2025 | $7,193 | $51,980 | $5,000 | $46,980 |
| 2024 | $6,497 | $51,980 | $5,000 | $46,980 |
| 2023 | $6,497 | $51,980 | $5,000 | $46,980 |
| 2022 | $6,318 | $51,980 | $5,000 | $46,980 |
| 2021 | $6,186 | $51,980 | $5,000 | $46,980 |
| 2020 | $6,213 | $51,980 | $5,000 | $46,980 |
| 2019 | $6,062 | $51,980 | $5,000 | $46,980 |
| 2018 | $6,478 | $57,580 | $10,600 | $46,980 |
| 2017 | $6,146 | $57,580 | $10,600 | $46,980 |
| 2016 | -- | $57,580 | $10,600 | $46,980 |
| 2015 | -- | $57,580 | $10,600 | $46,980 |
| 2014 | -- | $57,580 | $10,600 | $46,980 |
Property History
| Date | Event | Price | List to Sale | Price per Sq Ft |
|---|---|---|---|---|
| 07/13/2025 07/13/25 | For Sale | $495,000 | -- | $150 / Sq Ft |
Source: Central Susquehanna Valley Board of REALTORS® MLS
MLS Number: 20-100821
APN: 032-03-002-033
- 0 Red Hill Rd
- 000 Golf Course Rd
- 55 Broadway St
- 531 Hepburn St
- 101 N Arch St
- 4 Westfield Ct
- 24 Rolling Ridge Dr
- WP Lot 001 Klinetob Rd
- 105 Woodsedge Dr
- 3 Sylvan Ct
- 5 Sylvan Ct
- 327 High St
- 555 Highland Ave
- 971 Skyview Dr
- 115 S Front St
- 170 S Front St
- PARCEL102A Dachshund Dr
- 159 Harveys Ln
- 1050 Pine St
- 749 Mahoning St
- 705 Broadway St
- 538 Broadway St Unit 540
- 619 Hepburn St
- 719 Hepburn St
- 717 Hepburn St
- 31 N Filbert St
- 17 Bound Ave
- 1350 Broadway Rd
- 398 Mahoning St
- 328 Broad St
- 190 Main St
- 94 Sandra Lee Blvd
- 145 Pawling Rd
- 32 S Main St
- 203 Elm St
- 212 Main St
- 210 Pennsylvania Ave
- 407 Main St
- 116 Main St
- 803 Main St Unit 805
