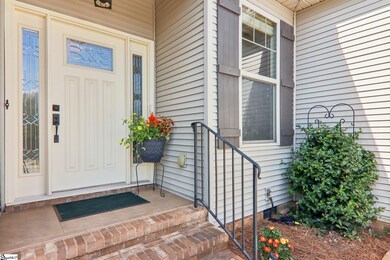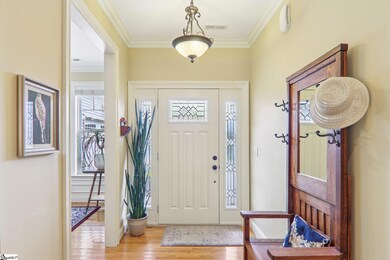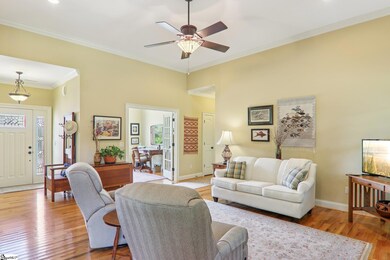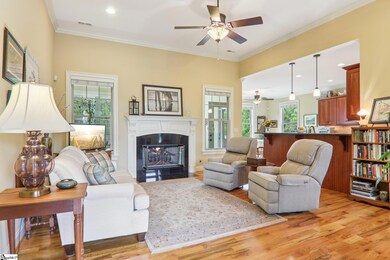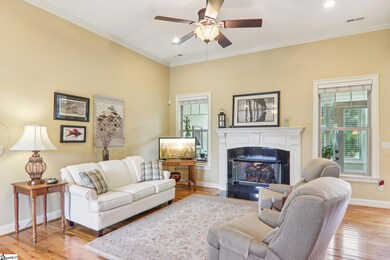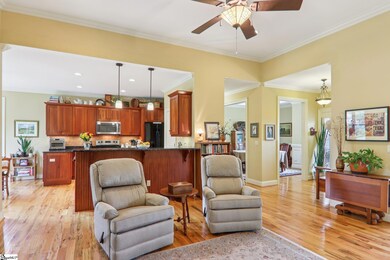5 Winding Walk Way Taylors, SC 29687
Estimated payment $2,808/month
Highlights
- Open Floorplan
- Ranch Style House
- Hydromassage or Jetted Bathtub
- Taylors Elementary School Rated A-
- Wood Flooring
- Bonus Room
About This Home
Custom-Built One-Owner Home in Silver Meadows! This beautifully maintained home is filled with character, charm, and thoughtful updates. Nestled on a quiet cul-de-sac street in the desirable Silver Meadows neighborhood, it’s perfect for walking and offers easy access to the mountains, Travelers Rest, and Greenville. Step inside to find gleaming hardwood floors, crown molding, recessed lighting, and abundant natural light throughout. The spacious living room centers around a cozy gas fireplace and flows seamlessly into the kitchen and breakfast room—ideal for entertaining or everyday living. The kitchen features solid cherry wood cabinetry, quartz countertops, and excellent storage. Enjoy casual meals in the sunny breakfast room or relax in the inviting sunroom, perfect for reading or tending to plants. A formal dining room is ready for gatherings with family and friends. The primary suite is a peaceful retreat with ADA accessibility, a jetted tub, and a large walk-in closet. Two additional bedrooms (one is currently an office), a bonus/rec room, and an expanded laundry/craft room offer flexible space for work or hobbies. Additional features include a true two-car garage with storage/workshop space, a central vacuum system, and a shed out back for even more storage. Environmentally conscious touches include no-VOC paints, pesticide-free lawn care, extra window insulation, and lush landscaping with a variety of plants and flowers. The home sits on over half an acre, providing space to create your own outdoor oasis. Silver Meadows is a sought-after neighborhood where homes rarely come available—don’t miss this opportunity! Recent updates include pressure washing of the house/driveway (Sept 2025), active termite bond (July 2025), and yearly HVAC service.
Home Details
Home Type
- Single Family
Est. Annual Taxes
- $1,689
Year Built
- Built in 2007
Lot Details
- 0.63 Acre Lot
- Level Lot
- Sprinkler System
- Few Trees
HOA Fees
- $27 Monthly HOA Fees
Home Design
- Ranch Style House
- Brick Exterior Construction
- Architectural Shingle Roof
- Vinyl Siding
- Aluminum Trim
Interior Spaces
- 2,200-2,399 Sq Ft Home
- Open Floorplan
- Central Vacuum
- Crown Molding
- Smooth Ceilings
- Ceiling height of 9 feet or more
- Ceiling Fan
- Recessed Lighting
- Gas Log Fireplace
- Insulated Windows
- Tilt-In Windows
- Window Treatments
- Living Room
- Dining Room
- Bonus Room
- Sun or Florida Room: Size: 16x9
- Crawl Space
- Fire and Smoke Detector
Kitchen
- Breakfast Room
- Self-Cleaning Convection Oven
- Electric Oven
- Free-Standing Electric Range
- Built-In Microwave
- Dishwasher
- Granite Countertops
- Disposal
Flooring
- Wood
- Ceramic Tile
Bedrooms and Bathrooms
- 3 Main Level Bedrooms
- Split Bedroom Floorplan
- Walk-In Closet
- 2.5 Bathrooms
- Hydromassage or Jetted Bathtub
Laundry
- Laundry Room
- Laundry on main level
- Sink Near Laundry
- Washer and Electric Dryer Hookup
Attic
- Storage In Attic
- Pull Down Stairs to Attic
Parking
- 2 Car Attached Garage
- Parking Pad
- Side or Rear Entrance to Parking
- Garage Door Opener
Outdoor Features
- Outbuilding
Schools
- Taylors Elementary School
- Sevier Middle School
- Wade Hampton High School
Utilities
- Central Air
- Heat Pump System
- Heating System Uses Natural Gas
- Underground Utilities
- Smart Home Wiring
- Tankless Water Heater
- Gas Water Heater
- Septic Tank
- Cable TV Available
Community Details
- Dave Swingle HOA
- Silver Meadows Subdivision
- Mandatory home owners association
Listing and Financial Details
- Tax Lot 12
- Assessor Parcel Number 0525.14-01-012.00
Map
Home Values in the Area
Average Home Value in this Area
Tax History
| Year | Tax Paid | Tax Assessment Tax Assessment Total Assessment is a certain percentage of the fair market value that is determined by local assessors to be the total taxable value of land and additions on the property. | Land | Improvement |
|---|---|---|---|---|
| 2024 | $1,689 | $10,820 | $2,390 | $8,430 |
| 2023 | $1,689 | $10,820 | $2,390 | $8,430 |
| 2022 | $1,649 | $10,820 | $2,390 | $8,430 |
| 2021 | $1,619 | $10,820 | $2,390 | $8,430 |
| 2020 | $1,443 | $9,410 | $2,080 | $7,330 |
| 2019 | $1,428 | $9,410 | $2,080 | $7,330 |
| 2018 | $1,453 | $9,410 | $2,080 | $7,330 |
| 2017 | $1,438 | $9,410 | $2,080 | $7,330 |
| 2016 | $1,377 | $235,330 | $52,000 | $183,330 |
| 2015 | $1,362 | $235,330 | $52,000 | $183,330 |
| 2014 | $1,516 | $259,600 | $40,000 | $219,600 |
Property History
| Date | Event | Price | List to Sale | Price per Sq Ft |
|---|---|---|---|---|
| 09/25/2025 09/25/25 | For Sale | $500,000 | -- | $227 / Sq Ft |
Purchase History
| Date | Type | Sale Price | Title Company |
|---|---|---|---|
| Deed | -- | None Listed On Document | |
| Deed | $266,300 | None Available | |
| Deed | $42,500 | None Available |
Mortgage History
| Date | Status | Loan Amount | Loan Type |
|---|---|---|---|
| Previous Owner | $213,000 | Purchase Money Mortgage |
Source: Greater Greenville Association of REALTORS®
MLS Number: 1570529
APN: 0525.14-01-012.00
- 103 Paladium Place
- 2 Cauley Dr Unit 30
- 11 Cougar Ln
- 102 Millbrook Cir
- 430 Tanyard Rd
- 3995 State Park Rd
- 1208 Bradford Creek Ln
- 112 Knox Valley Ln
- 208 Bean Springs Ct Unit BRV 72 Sweetbay A
- 204 Bean Springs Ct
- 202 Bean Springs Ct
- 8 Knoll Cir
- 3 Westin St
- 1859 Reid School Rd
- 1861 Reid School Rd
- 1863 Reid School Rd
- 301 Cardinal Dr
- 4417 State Park Rd
- 5 Brennan Place
- 212 Larch Ct
- 45 Carriage Dr
- 1150 Reid School Rd
- 1712 Pinecroft Dr
- 3549 Rutherford Rd
- 507b W McElhaney Rd
- 104 Watson Rd
- 200 Kensington Rd
- 204 Reynard Trail
- 6 Edge Ct
- 4307 Edwards Rd
- 3765 Buttercup Way
- 103 Cardinal Dr
- 1005 W Lee Rd Unit 2
- 11 Shager Place
- 800 Mountain View Ct Unit B
- 2291 N Highway 101
- 12 Woodleigh Dr
- 2207 Wade Hampton Blvd
- 227 Rusty Brook Rd
- 10 Alex Ct

