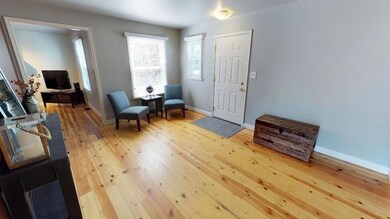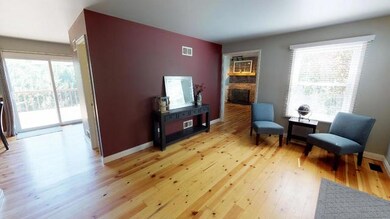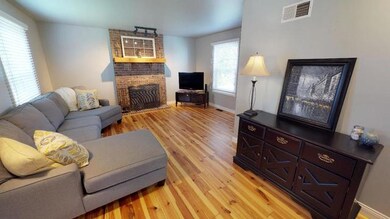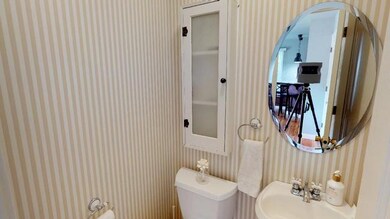
5 Windjammer Ct Third Lake, IL 60030
Highlights
- Colonial Architecture
- Deck
- Wood Flooring
- Grayslake North High School Rated A
- Vaulted Ceiling
- Walk-In Pantry
About This Home
As of August 2022THIS HOME HAS LAKE RIGHTS TO THIRD LAKE & DRUCE LAKE!!!! WOW! REMODELED HOME WITH PLENTY OF AMENITIES ABOUND!!! UPGRADED PINEWOOD FLOORING FLOWING THROUGHOUT THE FIRST FLOOR! NEWLY INSTALLED CARPET AND FRESH PAINT THROUGHOUT THE ENTIRE HOME! UPDATED KITCHEN FEATURING CUSTOM CABINETS, SS APPLIANCES, AND UPGRADED FLOORING!!! MASTER ENSUITE IS NEWLY UPDATED! SECOND FULL BATH UPDATED AS WELL! 4TH BEDROOM COULD BE USED AS A BONUS OR PLAY ROOM THE CHOICE IS YOURS! NEW LIGHT FIXTURES THROUGHOUT THE HOME!!! NEW FURNACE, WINDOWS, STORM DOOR & BACK SLIDING DOOR! DRIVEWAY IS BRAND NEW! HOME IS SITUATED IN THE HIGHLY SOUGHT OUT MARINERS COVE SUBDIVISION WITH LAKE RIGHTS TO THIRD LAKE & DRUCE LAKE! WELCOME HOME! THIS IS A MUST SEE!
Last Agent to Sell the Property
RE/MAX Suburban License #475126401 Listed on: 07/12/2018

Home Details
Home Type
- Single Family
Year Built | Renovated
- 1986 | 2014
HOA Fees
- $13 per month
Parking
- Attached Garage
- Garage Transmitter
- Garage Door Opener
- Driveway
- Garage Is Owned
Home Design
- Colonial Architecture
- Slab Foundation
- Asphalt Shingled Roof
- Cedar
Interior Spaces
- Primary Bathroom is a Full Bathroom
- Vaulted Ceiling
- Skylights
- Wood Burning Fireplace
- Fireplace With Gas Starter
- Wood Flooring
- Unfinished Basement
- Basement Fills Entire Space Under The House
Kitchen
- Breakfast Bar
- Walk-In Pantry
- Oven or Range
- Dishwasher
- Disposal
Laundry
- Dryer
- Washer
Utilities
- Forced Air Heating and Cooling System
- Heating System Uses Gas
- Water Rights
Additional Features
- North or South Exposure
- Deck
- Cul-De-Sac
Listing and Financial Details
- Homeowner Tax Exemptions
Ownership History
Purchase Details
Home Financials for this Owner
Home Financials are based on the most recent Mortgage that was taken out on this home.Purchase Details
Home Financials for this Owner
Home Financials are based on the most recent Mortgage that was taken out on this home.Purchase Details
Home Financials for this Owner
Home Financials are based on the most recent Mortgage that was taken out on this home.Purchase Details
Home Financials for this Owner
Home Financials are based on the most recent Mortgage that was taken out on this home.Purchase Details
Home Financials for this Owner
Home Financials are based on the most recent Mortgage that was taken out on this home.Similar Home in the area
Home Values in the Area
Average Home Value in this Area
Purchase History
| Date | Type | Sale Price | Title Company |
|---|---|---|---|
| Warranty Deed | $310,000 | First American Title | |
| Warranty Deed | $250,000 | Baird & Warner Ttl Svcs Inc | |
| Warranty Deed | $228,000 | Petra Title Llc | |
| Warranty Deed | $200,000 | Prism Title | |
| Warranty Deed | $290,000 | -- |
Mortgage History
| Date | Status | Loan Amount | Loan Type |
|---|---|---|---|
| Open | $310,000 | VA | |
| Previous Owner | $200,000 | New Conventional | |
| Previous Owner | $163,000 | New Conventional | |
| Previous Owner | $196,377 | FHA | |
| Previous Owner | $237,675 | New Conventional | |
| Previous Owner | $43,459 | Unknown | |
| Previous Owner | $15,712 | Unknown | |
| Previous Owner | $261,000 | Purchase Money Mortgage | |
| Previous Owner | $200,000 | Unknown | |
| Previous Owner | $23,200 | Credit Line Revolving | |
| Previous Owner | $184,300 | No Value Available |
Property History
| Date | Event | Price | Change | Sq Ft Price |
|---|---|---|---|---|
| 08/24/2022 08/24/22 | Sold | $310,000 | +3.3% | $166 / Sq Ft |
| 07/24/2022 07/24/22 | Pending | -- | -- | -- |
| 07/14/2022 07/14/22 | For Sale | $300,000 | +20.0% | $161 / Sq Ft |
| 10/16/2020 10/16/20 | Sold | $250,000 | 0.0% | $134 / Sq Ft |
| 09/08/2020 09/08/20 | Pending | -- | -- | -- |
| 09/04/2020 09/04/20 | For Sale | $249,900 | +9.6% | $134 / Sq Ft |
| 01/28/2019 01/28/19 | Sold | $228,000 | -3.0% | $122 / Sq Ft |
| 11/12/2018 11/12/18 | Pending | -- | -- | -- |
| 07/30/2018 07/30/18 | Price Changed | $235,000 | -1.7% | $126 / Sq Ft |
| 07/12/2018 07/12/18 | For Sale | $239,000 | +19.5% | $128 / Sq Ft |
| 06/15/2015 06/15/15 | Sold | $200,000 | +2.6% | $107 / Sq Ft |
| 03/16/2015 03/16/15 | Pending | -- | -- | -- |
| 02/19/2015 02/19/15 | Price Changed | $195,000 | -2.5% | $104 / Sq Ft |
| 02/04/2015 02/04/15 | For Sale | $200,000 | -- | $107 / Sq Ft |
Tax History Compared to Growth
Tax History
| Year | Tax Paid | Tax Assessment Tax Assessment Total Assessment is a certain percentage of the fair market value that is determined by local assessors to be the total taxable value of land and additions on the property. | Land | Improvement |
|---|---|---|---|---|
| 2024 | -- | $114,249 | $17,982 | $96,267 |
| 2023 | $5,829 | $100,962 | $15,891 | $85,071 |
| 2022 | $5,829 | $85,302 | $16,684 | $68,618 |
| 2021 | $8,525 | $77,981 | $15,252 | $62,729 |
| 2020 | $8,759 | $76,064 | $14,877 | $61,187 |
| 2019 | $8,556 | $73,856 | $14,445 | $59,411 |
| 2018 | $6,819 | $59,515 | $14,950 | $44,565 |
| 2017 | $6,883 | $57,810 | $14,522 | $43,288 |
| 2016 | $6,870 | $55,236 | $13,875 | $41,361 |
| 2015 | $6,913 | $52,386 | $13,159 | $39,227 |
| 2014 | -- | $72,166 | $12,974 | $59,192 |
| 2012 | $8,740 | $72,718 | $13,073 | $59,645 |
Agents Affiliated with this Home
-

Seller's Agent in 2022
Ron Rank
eXp Realty
(855) 766-7265
4 in this area
30 Total Sales
-

Buyer's Agent in 2022
Nancy Drabek
Berkshire Hathaway HomeServices Chicago
4 in this area
66 Total Sales
-

Seller's Agent in 2020
Elizabeth Bryant
Baird Warner
(847) 814-7895
13 in this area
129 Total Sales
-

Seller's Agent in 2019
George Seaverns Team
RE/MAX Suburban
(847) 962-5659
4 in this area
171 Total Sales
-

Seller's Agent in 2015
Lynn Fairfield
RE/MAX Suburban
(847) 373-3311
16 in this area
183 Total Sales
Map
Source: Midwest Real Estate Data (MRED)
MLS Number: MRD10015522
APN: 07-19-304-017
- 400 Seafarer Dr
- 2 Spinnaker Ct
- 33978 N Lake Rd
- 33945 N Lake Rd
- 34741 N Lake Shore Dr
- 34405 N Bobolink Trail
- 18550 W Sterling Ct
- 531 Crystal Place
- 34271 N Tangueray Dr
- 34871 N Lake Shore Dr
- 18376 W Springwood Dr
- 33762 N Oak St
- 699 Snow Cap Ct
- 7817 Cascade Way
- 18641 W Main St
- 528 Cliffwood Ln
- 33670 N Lake Shore Dr
- 7612 Cascade Way
- 968 Knowles Rd
- 9 Sunshine Ave





