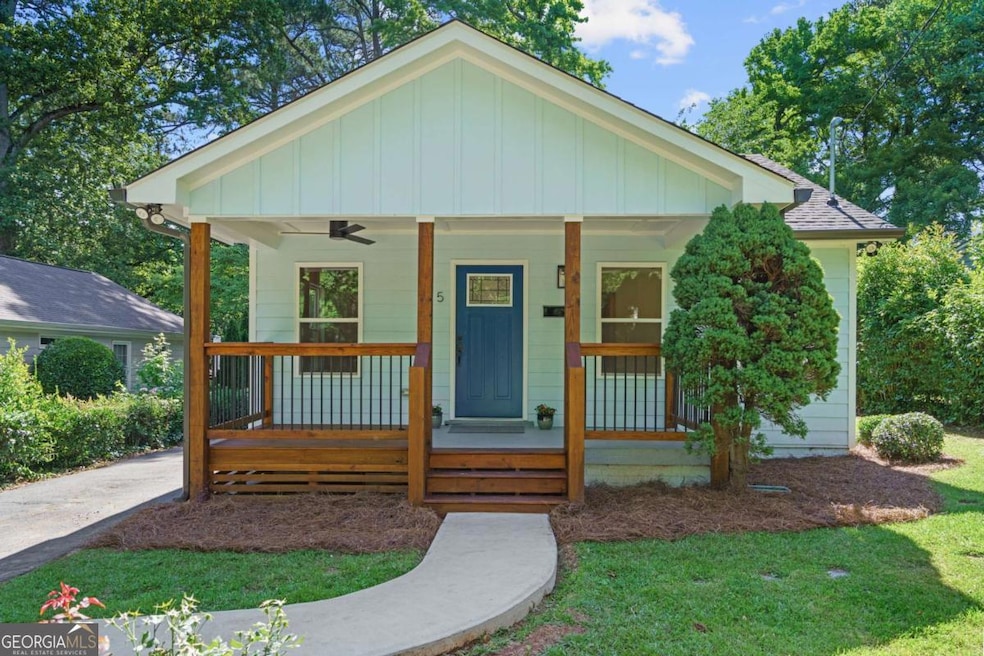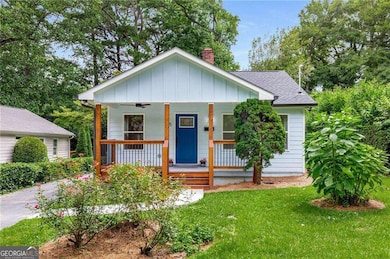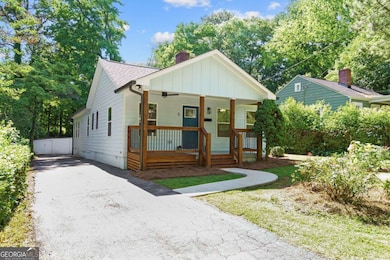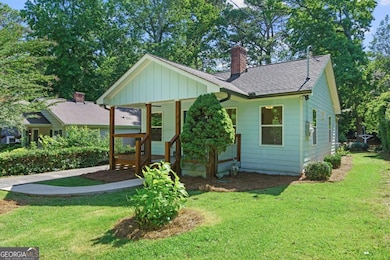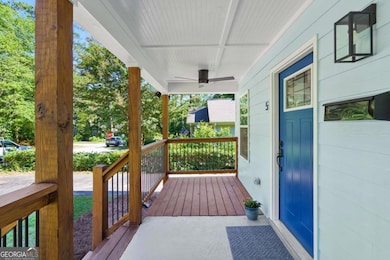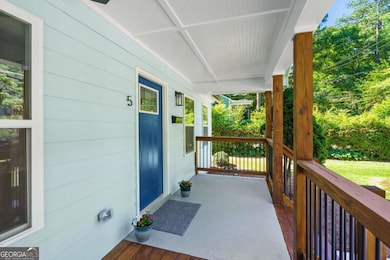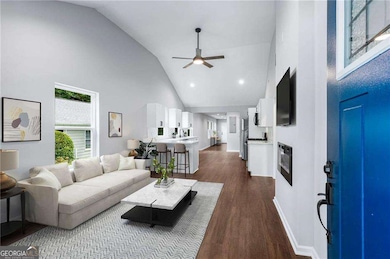5 Windsor Terrace Avondale Estates, GA 30002
Estimated payment $2,431/month
Highlights
- City View
- Private Lot
- 1 Fireplace
- Druid Hills High School Rated A-
- Vaulted Ceiling
- No HOA
About This Home
Avondale Estates Beauty!! This stunning fully renovated 3 bedroom, 2 bath home is a True Gem! This beautiful home has been renovated with care and precision. Every inch of this home has been thoughtfully redesigned for modern living, combining stylish finishes with top-tier craftsmanship. This home has been completely transformed from the ground up, including new electrical, plumbing, framing, roof, siding, tankless water heater and new HVAC system, ensuring peace of mind for years to come. The spacious open floor plan offers a seamless flow between the living and kitchen areas, including stainless steel appliances and quartz countertops. Perfect for both entertaining and everyday living. Both bathrooms have been redesigned with modern fixtures and elegant tile work. The oversized primary bedroom boasts a large walk-in closet and an ensuite bathroom. New flooring, fresh paint, recessed lighting, and energy-efficient windows complement the clean, contemporary style. The large backyard provides a perfect space for outdoor activities, gardening, or simply relaxing. Located in the prime neighborhood of Avondale Estates, This home offers the perfect balance of tranquility and convenience with shopping, dining, a weekend farmer's market and parks just a short walk away. Just two blocks from the newly revitalized main street of downtown Avondale Estates. Don't miss your chance to own this beautiful move-in-ready home. Schedule a tour today and see for yourself how every detail has been designed to exceed expectations! Photos have been virtually staged.
Home Details
Home Type
- Single Family
Est. Annual Taxes
- $1,968
Year Built
- Built in 1941
Lot Details
- 10,019 Sq Ft Lot
- Back Yard Fenced
- Private Lot
Home Design
- Bungalow
- Composition Roof
- Concrete Siding
Interior Spaces
- 1,600 Sq Ft Home
- 1-Story Property
- Tray Ceiling
- Vaulted Ceiling
- Ceiling Fan
- Recessed Lighting
- 1 Fireplace
- Double Pane Windows
- Carpet
- City Views
Kitchen
- Microwave
- Dishwasher
- Disposal
Bedrooms and Bathrooms
- 3 Main Level Bedrooms
- Walk-In Closet
- 2 Full Bathrooms
- Low Flow Plumbing Fixtures
Laundry
- Laundry Room
- Laundry in Hall
Parking
- 4 Parking Spaces
- Off-Street Parking
Outdoor Features
- Shed
Schools
- Avondale Elementary School
Utilities
- Central Heating and Cooling System
- 220 Volts
- Tankless Water Heater
- Gas Water Heater
Community Details
- No Home Owners Association
- Avondale Estates Subdivision
Map
Home Values in the Area
Average Home Value in this Area
Tax History
| Year | Tax Paid | Tax Assessment Tax Assessment Total Assessment is a certain percentage of the fair market value that is determined by local assessors to be the total taxable value of land and additions on the property. | Land | Improvement |
|---|---|---|---|---|
| 2025 | $7,389 | $146,720 | $59,400 | $87,320 |
| 2024 | $1,968 | $133,840 | $59,400 | $74,440 |
| 2023 | $1,968 | $127,400 | $37,080 | $90,320 |
| 2022 | $2,006 | $113,840 | $36,000 | $77,840 |
| 2021 | $1,802 | $93,720 | $36,000 | $57,720 |
| 2020 | $1,587 | $86,960 | $36,000 | $50,960 |
| 2019 | $1,351 | $67,880 | $36,000 | $31,880 |
| 2018 | $1,509 | $72,560 | $24,800 | $47,760 |
| 2017 | $1,489 | $64,400 | $24,800 | $39,600 |
| 2016 | $1,477 | $64,320 | $24,800 | $39,520 |
| 2014 | $1,039 | $36,960 | $28,400 | $8,560 |
Property History
| Date | Event | Price | List to Sale | Price per Sq Ft | Prior Sale |
|---|---|---|---|---|---|
| 10/25/2025 10/25/25 | Pending | -- | -- | -- | |
| 10/13/2025 10/13/25 | Price Changed | $430,000 | -8.5% | $269 / Sq Ft | |
| 09/29/2025 09/29/25 | Price Changed | $469,900 | -6.0% | $294 / Sq Ft | |
| 08/29/2025 08/29/25 | Price Changed | $499,900 | -3.9% | $312 / Sq Ft | |
| 08/26/2025 08/26/25 | For Sale | $520,000 | +42.5% | $325 / Sq Ft | |
| 09/30/2024 09/30/24 | Sold | $365,000 | -3.9% | $258 / Sq Ft | View Prior Sale |
| 09/17/2024 09/17/24 | Pending | -- | -- | -- | |
| 09/10/2024 09/10/24 | For Sale | $380,000 | -- | $269 / Sq Ft |
Purchase History
| Date | Type | Sale Price | Title Company |
|---|---|---|---|
| Warranty Deed | $365,000 | -- |
Source: Georgia MLS
MLS Number: 10591729
APN: 15-249-10-074
