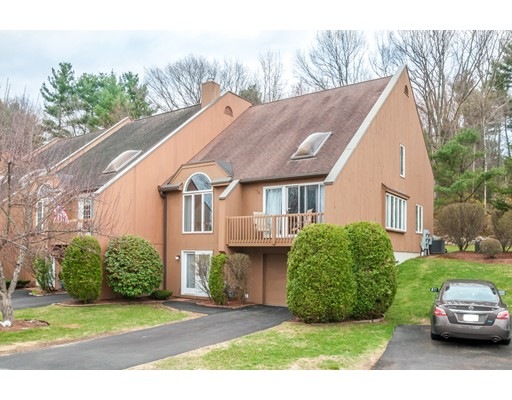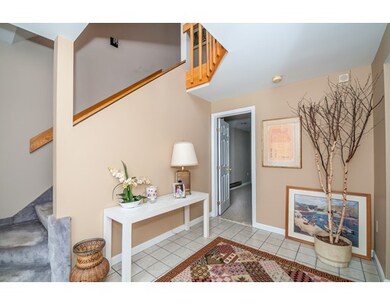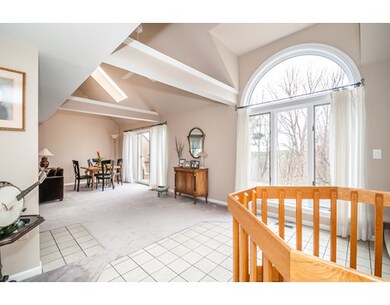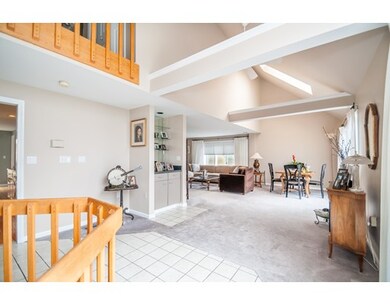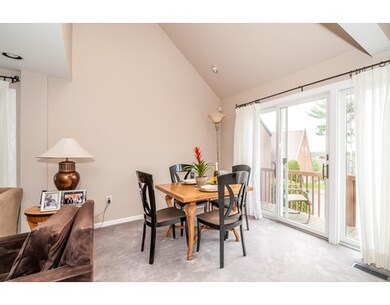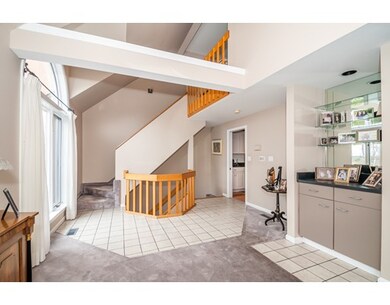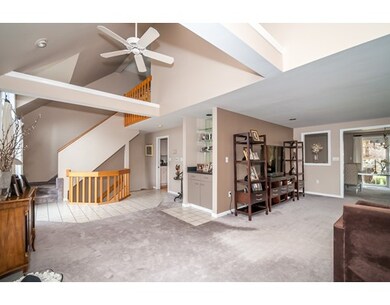
5 Woodland Park Dr Unit 5 Haverhill, MA 01830
East Parish NeighborhoodAbout This Home
As of November 2019Lovely townhouse at The Woodlands is just what you've been waiting for. Located in one of the area's most sought after communities, this bright & sunny end unit offers 2 large BR's, 3.5 baths, huge LR w/soaring ceilings & skylights, formal DR, & new gourmet eat-in kitchen w/granite counters, stainless appliances and hardwood floors. The open concept floor plan is perfect for entertaining with 2 sets of sliding glass doors opening to an oversized deck overlooking lush gardens & manicured lawns. MBR boasts en suite bath, walk-in closet, & balcony w/garden views. Finished FR on lower level w/full bath could be office, exercise room, or guest suite. Attached 2 car garage & ample off street parking, newer HVAC system, roof, and paint complete the package. Enjoy carefree living in this very desirable, serene oasis.
Last Agent to Sell the Property
Coldwell Banker Realty - Haverhill Listed on: 07/14/2015

Property Details
Home Type
Condominium
Est. Annual Taxes
$5,039
Year Built
1987
Lot Details
0
Listing Details
- Unit Level: 1
- Unit Placement: End
- Other Agent: 2.50
- Special Features: None
- Property Sub Type: Condos
- Year Built: 1987
Interior Features
- Appliances: Range, Dishwasher, Disposal, Microwave, Refrigerator, Washer, Dryer
- Has Basement: Yes
- Primary Bathroom: Yes
- Number of Rooms: 6
- Amenities: Public Transportation, Shopping, Park, Walk/Jog Trails, Stables, Golf Course, Medical Facility, Laundromat, Conservation Area, Highway Access, House of Worship, Marina, Private School, Public School, T-Station
- Electric: 100 Amps
- Energy: Insulated Doors, Storm Doors
- Flooring: Wood, Tile, Wall to Wall Carpet
- Insulation: Full
- Interior Amenities: Security System, Cable Available
- Bedroom 2: Third Floor
- Bathroom #1: First Floor
- Bathroom #2: Second Floor
- Bathroom #3: Second Floor
- Kitchen: Second Floor
- Laundry Room: Second Floor
- Living Room: Second Floor
- Master Bedroom: Third Floor
- Dining Room: Second Floor
- Family Room: First Floor
Exterior Features
- Roof: Asphalt/Fiberglass Shingles
- Construction: Frame
- Exterior: Wood
- Exterior Unit Features: Deck, Deck - Wood, Balcony, Garden Area
Garage/Parking
- Garage Parking: Attached, Deeded
- Garage Spaces: 2
- Parking: Off-Street, Tandem, Guest, Paved Driveway
- Parking Spaces: 2
Utilities
- Cooling: Central Air
- Heating: Forced Air, Gas
- Cooling Zones: 1
- Heat Zones: 2
- Hot Water: Natural Gas
- Utility Connections: for Gas Range, for Electric Dryer, Washer Hookup
Condo/Co-op/Association
- Condominium Name: The Woodlands
- Association Fee Includes: Master Insurance, Exterior Maintenance, Road Maintenance, Landscaping, Snow Removal, Refuse Removal
- Association Pool: No
- Management: Professional - Off Site
- Pets Allowed: Yes
- No Units: 65
- Unit Building: 5
Ownership History
Purchase Details
Purchase Details
Home Financials for this Owner
Home Financials are based on the most recent Mortgage that was taken out on this home.Purchase Details
Purchase Details
Home Financials for this Owner
Home Financials are based on the most recent Mortgage that was taken out on this home.Purchase Details
Purchase Details
Similar Homes in Haverhill, MA
Home Values in the Area
Average Home Value in this Area
Purchase History
| Date | Type | Sale Price | Title Company |
|---|---|---|---|
| Quit Claim Deed | -- | None Available | |
| Condominium Deed | $350,000 | -- | |
| Deed | -- | -- | |
| Not Resolvable | $310,900 | -- | |
| Deed | $179,000 | -- | |
| Foreclosure Deed | $130,000 | -- |
Mortgage History
| Date | Status | Loan Amount | Loan Type |
|---|---|---|---|
| Previous Owner | $280,000 | Stand Alone Refi Refinance Of Original Loan | |
| Previous Owner | $280,000 | New Conventional | |
| Previous Owner | $217,600 | New Conventional | |
| Previous Owner | $84,937 | No Value Available | |
| Previous Owner | $89,600 | No Value Available | |
| Previous Owner | $30,000 | No Value Available |
Property History
| Date | Event | Price | Change | Sq Ft Price |
|---|---|---|---|---|
| 11/18/2019 11/18/19 | Sold | $350,000 | +1.5% | $133 / Sq Ft |
| 09/26/2019 09/26/19 | Pending | -- | -- | -- |
| 09/12/2019 09/12/19 | For Sale | $344,900 | +10.9% | $131 / Sq Ft |
| 09/28/2015 09/28/15 | Sold | $310,900 | 0.0% | $118 / Sq Ft |
| 08/18/2015 08/18/15 | Pending | -- | -- | -- |
| 08/15/2015 08/15/15 | Off Market | $310,900 | -- | -- |
| 07/14/2015 07/14/15 | For Sale | $308,900 | -- | $117 / Sq Ft |
Tax History Compared to Growth
Tax History
| Year | Tax Paid | Tax Assessment Tax Assessment Total Assessment is a certain percentage of the fair market value that is determined by local assessors to be the total taxable value of land and additions on the property. | Land | Improvement |
|---|---|---|---|---|
| 2025 | $5,039 | $470,500 | $0 | $470,500 |
| 2024 | $4,843 | $455,200 | $0 | $455,200 |
| 2023 | $4,696 | $421,200 | $0 | $421,200 |
| 2022 | $4,407 | $346,500 | $0 | $346,500 |
| 2021 | $4,376 | $325,600 | $0 | $325,600 |
| 2020 | $4,285 | $315,100 | $0 | $315,100 |
| 2019 | $3,863 | $276,900 | $0 | $276,900 |
| 2018 | $4,516 | $300,500 | $0 | $300,500 |
| 2017 | $4,515 | $301,200 | $0 | $301,200 |
| 2016 | $3,966 | $258,200 | $0 | $258,200 |
| 2015 | $3,963 | $258,200 | $0 | $258,200 |
Agents Affiliated with this Home
-
Kevin Burke

Seller's Agent in 2019
Kevin Burke
Coldwell Banker Realty - Haverhill
(978) 587-6008
14 Total Sales
-
George Medrano

Buyer's Agent in 2019
George Medrano
Keller Williams Gateway Realty
(978) 476-8292
1 in this area
105 Total Sales
Map
Source: MLS Property Information Network (MLS PIN)
MLS Number: 71873158
APN: HAVE-000670-000601-W000005
- 11 Solitaire Dr
- 3 Michael Ln
- 58 Woodland Park Dr Unit 58
- 116 Crosby St
- 300 Concord St
- 120 Gale Ave
- 140 North Ave
- 34 Lakeview Ave
- 0 Edgehill Rd
- 440 North Ave Unit 199
- 440 North Ave Unit 214
- 57 North Ave
- 39 Longview St
- 791 Main St
- 15 Northside Ct
- 491 North Ave
- 63 Hanscom Ave
- 21 Rutherford Ave
- 12 Autumn Cir
- 48 Newton Rd
