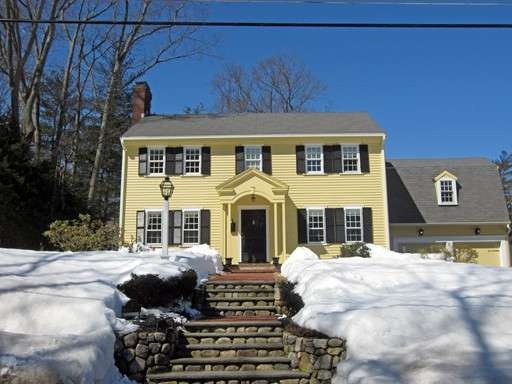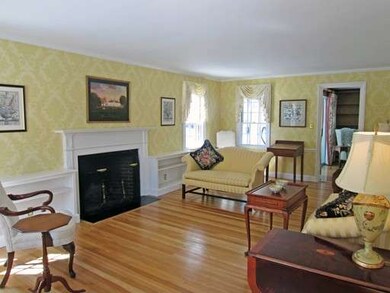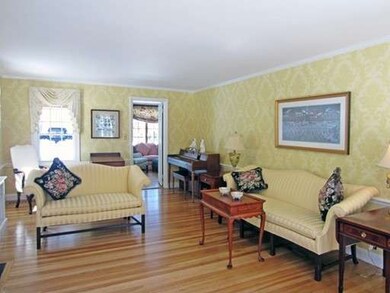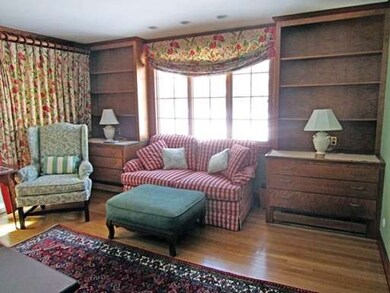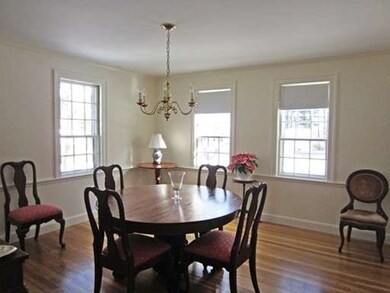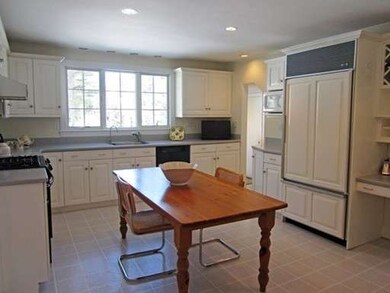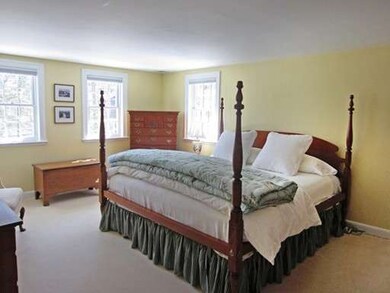
5 Woodridge Rd Wellesley, MA 02482
Dana Hall NeighborhoodAbout This Home
As of May 2015Here's your chance to welcome spring in this classic 1930's Dana Hall Colonial. Southern exposure offers beautiful sunlight throughout the day, Fireplaced living room, formal dining room with corner cupboard, expanded kitchen, charming family room leading to enclosed porch with backyard view. Master suite plus three other bedrooms complete this exceptionally maintained family home. Fourth bedroom converted to office with direct entrance from back staircase. Finished room in the lower level. Fresh paint and gleaming hardwood floors give this home a new, young look. Very convenient to town, train and Hunnewell School with easy access to the Brook Path.
Home Details
Home Type
Single Family
Est. Annual Taxes
$14,968
Year Built
1935
Lot Details
0
Listing Details
- Lot Description: Level, Sloping
- Special Features: None
- Property Sub Type: Detached
- Year Built: 1935
Interior Features
- Has Basement: Yes
- Fireplaces: 2
- Primary Bathroom: Yes
- Number of Rooms: 8
- Amenities: Public Transportation, Shopping, Walk/Jog Trails, Public School
- Energy: Insulated Windows
- Flooring: Wall to Wall Carpet, Laminate, Hardwood
- Insulation: Fiberglass, Cellulose - Fiber
- Interior Amenities: Security System, Cable Available
- Basement: Full, Partially Finished, Interior Access
- Bedroom 2: Second Floor, 13X13
- Bedroom 3: Second Floor, 10X13
- Bathroom #1: First Floor
- Bathroom #2: Second Floor
- Bathroom #3: Second Floor
- Kitchen: First Floor, 17X13
- Laundry Room: Basement
- Living Room: First Floor, 23X13
- Master Bedroom: Second Floor, 19X13
- Master Bedroom Description: Bathroom - Full, Flooring - Hardwood
- Dining Room: First Floor, 13X13
- Family Room: First Floor, 13X14
Exterior Features
- Construction: Frame
- Exterior: Clapboard, Wood
- Exterior Features: Porch - Enclosed, Patio, Storage Shed, Professional Landscaping, Stone Wall
- Foundation: Poured Concrete
Garage/Parking
- Garage Parking: Attached, Heated
- Garage Spaces: 2
- Parking: Off-Street
- Parking Spaces: 4
Utilities
- Cooling Zones: 1
- Heat Zones: 1
- Hot Water: Natural Gas
- Utility Connections: for Gas Range, for Gas Dryer, Washer Hookup
Condo/Co-op/Association
- HOA: No
Ownership History
Purchase Details
Home Financials for this Owner
Home Financials are based on the most recent Mortgage that was taken out on this home.Purchase Details
Home Financials for this Owner
Home Financials are based on the most recent Mortgage that was taken out on this home.Similar Homes in the area
Home Values in the Area
Average Home Value in this Area
Purchase History
| Date | Type | Sale Price | Title Company |
|---|---|---|---|
| Not Resolvable | $1,200,000 | -- | |
| Deed | $360,000 | -- |
Mortgage History
| Date | Status | Loan Amount | Loan Type |
|---|---|---|---|
| Open | $160,000 | New Conventional | |
| Previous Owner | $165,600 | No Value Available | |
| Previous Owner | $201,400 | No Value Available | |
| Previous Owner | $222,750 | No Value Available | |
| Previous Owner | $230,000 | No Value Available | |
| Previous Owner | $140,000 | Purchase Money Mortgage |
Property History
| Date | Event | Price | Change | Sq Ft Price |
|---|---|---|---|---|
| 06/10/2016 06/10/16 | Rented | $5,100 | +2.0% | -- |
| 06/09/2016 06/09/16 | Under Contract | -- | -- | -- |
| 05/13/2016 05/13/16 | For Rent | $5,000 | +25.0% | -- |
| 12/16/2015 12/16/15 | Rented | $4,000 | -11.1% | -- |
| 10/05/2015 10/05/15 | Price Changed | $4,500 | -10.0% | $2 / Sq Ft |
| 09/11/2015 09/11/15 | For Rent | $5,000 | 0.0% | -- |
| 05/04/2015 05/04/15 | Sold | $1,200,000 | 0.0% | $486 / Sq Ft |
| 05/04/2015 05/04/15 | Rented | $5,000 | 0.0% | -- |
| 05/04/2015 05/04/15 | For Rent | $5,000 | 0.0% | -- |
| 03/30/2015 03/30/15 | Pending | -- | -- | -- |
| 03/25/2015 03/25/15 | For Sale | $1,149,000 | -- | $466 / Sq Ft |
Tax History Compared to Growth
Tax History
| Year | Tax Paid | Tax Assessment Tax Assessment Total Assessment is a certain percentage of the fair market value that is determined by local assessors to be the total taxable value of land and additions on the property. | Land | Improvement |
|---|---|---|---|---|
| 2025 | $14,968 | $1,456,000 | $1,046,000 | $410,000 |
| 2024 | $14,532 | $1,396,000 | $998,000 | $398,000 |
| 2023 | $15,881 | $1,387,000 | $913,000 | $474,000 |
| 2022 | $14,156 | $1,212,000 | $755,000 | $457,000 |
| 2021 | $14,241 | $1,212,000 | $755,000 | $457,000 |
| 2020 | $14,011 | $1,212,000 | $755,000 | $457,000 |
| 2019 | $13,884 | $1,200,000 | $755,000 | $445,000 |
| 2018 | $13,790 | $1,154,000 | $726,000 | $428,000 |
| 2017 | $12,674 | $1,075,000 | $726,000 | $349,000 |
| 2016 | $12,433 | $1,051,000 | $714,000 | $337,000 |
| 2015 | $11,548 | $999,000 | $713,000 | $286,000 |
Agents Affiliated with this Home
-
M
Seller's Agent in 2016
Mary Shea Wilson
Compass
(781) 956-5016
1 in this area
1 Total Sale
-

Buyer's Agent in 2016
Christine Lawrence
Rutledge Properties
(781) 820-1336
26 in this area
117 Total Sales
-

Seller's Agent in 2015
Prudence Hay
Rutledge Properties
(617) 281-2318
9 in this area
46 Total Sales
Map
Source: MLS Property Information Network (MLS PIN)
MLS Number: 71806370
APN: WELL-000090-000056
- 2 Woodway Rd
- 26 Woodridge Rd
- 50 Temple Rd
- 29 Brook St
- 145 Grove St
- 7 Atwood St
- 72 Great Plain Ave
- 93 Seaver St
- 91 Seaver St
- 32 Twitchell St
- 194 Grove St
- 10 Fieldstone Way Unit 10
- 187 Grove St
- 6 Wiswall Cir
- 236 Grove St
- 39 Park Ave
- 100 Linden St Unit 303
- 100 Linden St Unit 103
- 100 Linden St Unit 202
- 100 Linden St Unit 102
