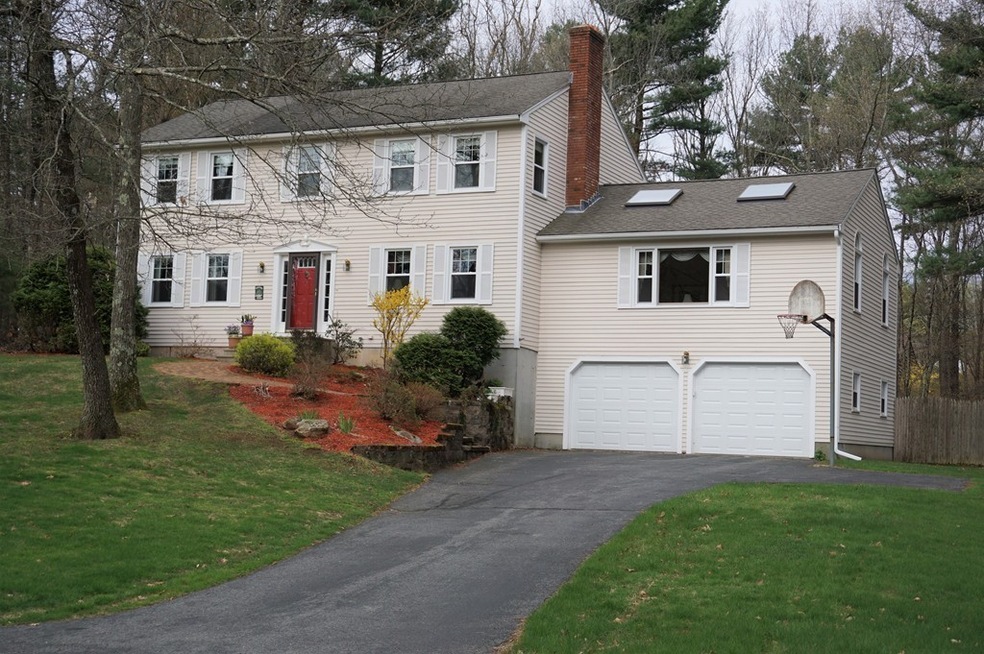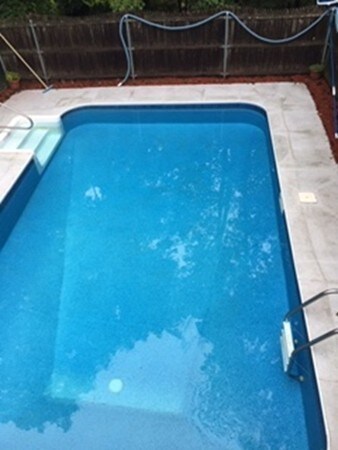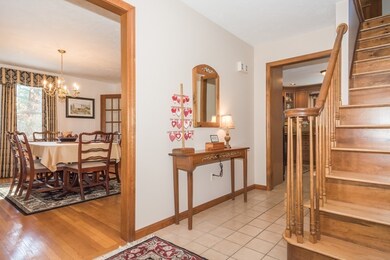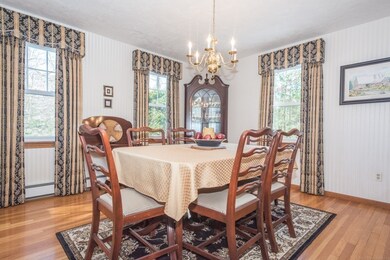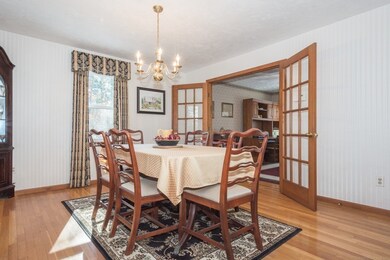
5 Woodside Cir Sturbridge, MA 01566
Highlights
- In Ground Pool
- Covered Deck
- French Doors
- Tantasqua Regional High School Rated A
- Wood Flooring
About This Home
As of May 2025Perfect pool weather! SHOWSTOPPER Great Room will draw you in! Striking 24 x 24 bright, skylit Family Room with wide pine floors and cozy wood stove is the centerpiece of this beautiful home! Situated in convenient central neighborhood on almost an acre with town services, this lovely home features so much! Excellent size formal Dining Room with hardwoods and french doors, fireplaced Living Room with hardwoods and first floor Den/Office also with hardwoods! Large renovated modern tiled Kitchen with granite countertops has slider to covered and open sun deck which leads to large back yard and IG pool for summer fun! Second floor Bedrooms include Master suite with upscale tiled Bath, double closets, three additional Bedrooms, one with hardwood floors, new carpeting in others and 2nd renovated full Bath. New owners will love the great commuter location and proximity to schools!
Last Agent to Sell the Property
Lorraine Herbert
RE/MAX Prof Associates Listed on: 02/05/2019

Home Details
Home Type
- Single Family
Est. Annual Taxes
- $8,650
Year Built
- Built in 1986
Lot Details
- Year Round Access
Parking
- 2 Car Garage
Interior Spaces
- Window Screens
- French Doors
- Dryer
- Basement
Kitchen
- Range
- Microwave
- Dishwasher
- Compactor
- Disposal
Flooring
- Wood
- Pine Flooring
- Wall to Wall Carpet
Outdoor Features
- In Ground Pool
- Covered Deck
- Rain Gutters
Utilities
- Hot Water Baseboard Heater
- Heating System Uses Oil
- Cable TV Available
Listing and Financial Details
- Assessor Parcel Number M:696 B:000 L:2037-005
Ownership History
Purchase Details
Home Financials for this Owner
Home Financials are based on the most recent Mortgage that was taken out on this home.Purchase Details
Home Financials for this Owner
Home Financials are based on the most recent Mortgage that was taken out on this home.Purchase Details
Purchase Details
Similar Homes in Sturbridge, MA
Home Values in the Area
Average Home Value in this Area
Purchase History
| Date | Type | Sale Price | Title Company |
|---|---|---|---|
| Deed | $615,000 | Metropolitan Title | |
| Deed | $615,000 | Metropolitan Title | |
| Deed | $219,650 | -- | |
| Deed | $219,650 | -- | |
| Deed | $263,000 | -- | |
| Deed | $263,000 | -- | |
| Deed | $268,000 | -- |
Mortgage History
| Date | Status | Loan Amount | Loan Type |
|---|---|---|---|
| Open | $584,250 | Purchase Money Mortgage | |
| Closed | $584,250 | Purchase Money Mortgage | |
| Previous Owner | $444,000 | Purchase Money Mortgage | |
| Previous Owner | $413,425 | VA | |
| Previous Owner | $413,900 | VA | |
| Previous Owner | $170,000 | No Value Available | |
| Previous Owner | $175,700 | Purchase Money Mortgage |
Property History
| Date | Event | Price | Change | Sq Ft Price |
|---|---|---|---|---|
| 05/08/2025 05/08/25 | Sold | $615,000 | +2.7% | $218 / Sq Ft |
| 04/07/2025 04/07/25 | Pending | -- | -- | -- |
| 04/02/2025 04/02/25 | For Sale | $599,000 | +26.4% | $213 / Sq Ft |
| 02/09/2021 02/09/21 | Sold | $474,000 | -1.0% | $168 / Sq Ft |
| 12/17/2020 12/17/20 | Pending | -- | -- | -- |
| 11/29/2020 11/29/20 | Price Changed | $479,000 | -4.1% | $170 / Sq Ft |
| 11/18/2020 11/18/20 | For Sale | $499,500 | +20.7% | $177 / Sq Ft |
| 08/23/2019 08/23/19 | Sold | $413,900 | 0.0% | $147 / Sq Ft |
| 08/06/2019 08/06/19 | Pending | -- | -- | -- |
| 08/05/2019 08/05/19 | Off Market | $413,900 | -- | -- |
| 07/27/2019 07/27/19 | Pending | -- | -- | -- |
| 05/14/2019 05/14/19 | For Sale | $419,900 | 0.0% | $149 / Sq Ft |
| 05/07/2019 05/07/19 | Pending | -- | -- | -- |
| 03/19/2019 03/19/19 | Price Changed | $419,900 | -3.4% | $149 / Sq Ft |
| 02/05/2019 02/05/19 | For Sale | $434,900 | -- | $154 / Sq Ft |
Tax History Compared to Growth
Tax History
| Year | Tax Paid | Tax Assessment Tax Assessment Total Assessment is a certain percentage of the fair market value that is determined by local assessors to be the total taxable value of land and additions on the property. | Land | Improvement |
|---|---|---|---|---|
| 2025 | $8,650 | $543,000 | $112,100 | $430,900 |
| 2024 | $8,486 | $514,600 | $110,100 | $404,500 |
| 2023 | $7,976 | $441,400 | $94,900 | $346,500 |
| 2022 | $7,760 | $405,200 | $85,600 | $319,600 |
| 2021 | $7,290 | $383,300 | $81,500 | $301,800 |
| 2020 | $7,216 | $379,400 | $81,500 | $297,900 |
| 2019 | $6,898 | $360,200 | $84,100 | $276,100 |
| 2018 | $6,606 | $339,800 | $80,000 | $259,800 |
| 2017 | $6,301 | $324,800 | $76,900 | $247,900 |
| 2016 | $6,683 | $347,900 | $74,800 | $273,100 |
| 2015 | $6,634 | $344,800 | $74,800 | $270,000 |
Agents Affiliated with this Home
-
S
Seller's Agent in 2025
Stephanie Lachapelle
Compass
-

Buyer's Agent in 2025
Chelsea Eaton
Lamacchia Realty, Inc.
(978) 250-1900
1 in this area
92 Total Sales
-
J
Seller's Agent in 2021
Jonathan Power & Company
eXp Realty
-
J
Seller Co-Listing Agent in 2021
Jonathan Power
Berkshire Hathaway HomeServices Commonwealth Real Estate
(617) 216-3835
1 in this area
10 Total Sales
-
P
Buyer's Agent in 2021
Paula Aversa
Aucoin Ryan Realty
(774) 230-4586
3 in this area
26 Total Sales
-
L
Seller's Agent in 2019
Lorraine Herbert
RE/MAX
Map
Source: MLS Property Information Network (MLS PIN)
MLS Number: 72449803
APN: STUR-000696-000000-002037-000005
- 28 Woodside Cir
- 99 Cricket Dr
- 51-A Seneca Ln
- 57 Westwood Dr
- 91 Shore Rd
- 42 Cricket Dr
- 33 Mountain Brook Rd
- 6 Cedar Pond Dr
- 146-A. Cedar St
- 129 New Boston Rd
- 7 Meadow View Ln
- 7 Birch St
- 112 Westwood Dr
- 114 Westwood Dr
- 213 Cedar St
- 368 Main St
- 16 Preserve Way
- 199 New Boston Rd
- 598 Main St
- 101 Colonial Dr
