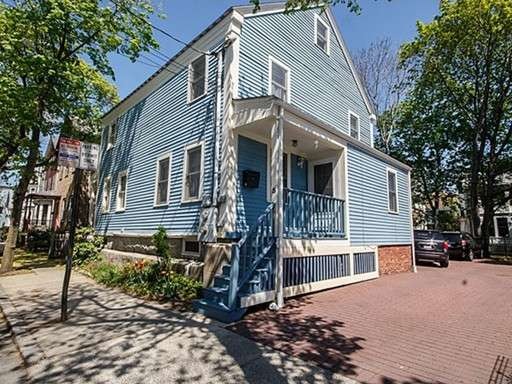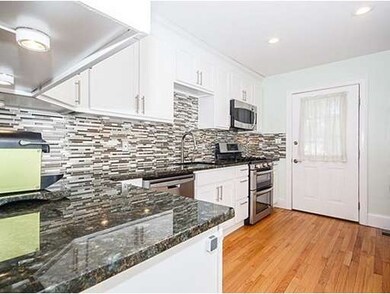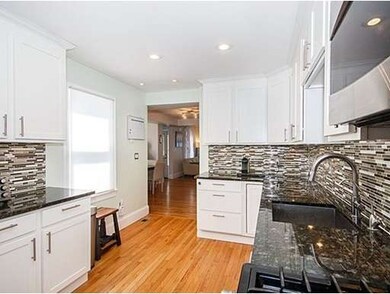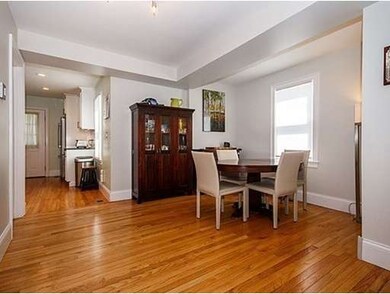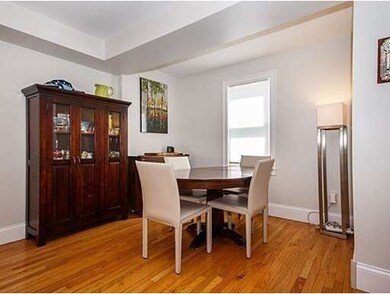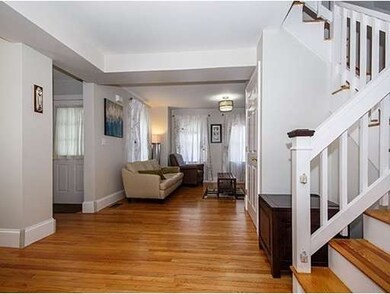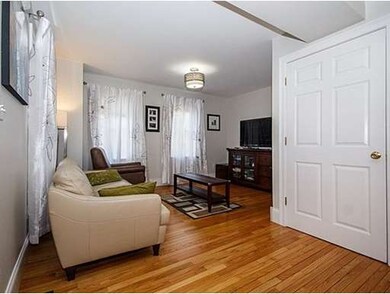
5 Worcester St Cambridge, MA 02139
The Port NeighborhoodAbout This Home
As of July 2015Many beautiful updates in this remodeled townhouse located on a quiet side street near Central Sq just a few blocks from the T stop. This updated home feels like a single family and features gleaming hardwood floors throughout, renovated kitchen with stainless steel appliances, granite counter tops, and glass tile blackspace, TWO CAR off street parking, private yard space, and rear deck. First floor has open floor plan floor with lots of natural light. Finished basement is perfect for a playroom and offers plenty of storage. Bedrooms are spacious and have plenty of closet space. Full sized washer/dryer on the 2nd floor. Central heating system, hot water heater, and central air conditioning are all newer. NO CONDO FEES! Conveniently located to shops, public transportation, restaurants and downtown Boston make this charming and spacious duplex a must see!! NO MORE SHOWINGS. OFFERS DUE MONDAY 5/18 BY 4pm
Last Buyer's Agent
Philip Hou
Splice Realty
Property Details
Home Type
Condominium
Est. Annual Taxes
$7,020
Year Built
1843
Lot Details
0
Listing Details
- Unit Level: 1
- Special Features: None
- Property Sub Type: Condos
- Year Built: 1843
Interior Features
- Appliances: Range, Dishwasher, Disposal, Microwave, Refrigerator, Washer, Dryer
- Has Basement: Yes
- Number of Rooms: 6
- Amenities: Public Transportation, Shopping, Park, Medical Facility, Laundromat, Highway Access, House of Worship, Private School, Public School, T-Station, University
- Flooring: Wood, Tile
- Interior Amenities: Cable Available
- Bedroom 2: Second Floor
- Bedroom 3: Third Floor
- Bathroom #1: First Floor
- Bathroom #2: Second Floor
- Kitchen: First Floor
- Laundry Room: Second Floor
- Living Room: First Floor
- Master Bedroom: Second Floor
- Master Bedroom Description: Flooring - Hardwood
- Dining Room: First Floor
Exterior Features
- Roof: Asphalt/Fiberglass Shingles
- Construction: Frame
- Exterior: Clapboard, Wood
- Exterior Unit Features: Porch, Deck, Patio, Storage Shed, Fenced Yard, Garden Area
Garage/Parking
- Parking: Off-Street
- Parking Spaces: 2
Utilities
- Cooling: Central Air
- Heating: Forced Air, Gas
- Cooling Zones: 1
- Heat Zones: 1
- Hot Water: Natural Gas, Tank
- Utility Connections: for Gas Range, for Electric Range, for Electric Oven
Condo/Co-op/Association
- Association Pool: No
- Management: Owner Association
- Pets Allowed: Yes
- No Units: 2
- Unit Building: 1
Lot Info
- Assessor Parcel Number: M:00089 L:0006200001
Ownership History
Purchase Details
Home Financials for this Owner
Home Financials are based on the most recent Mortgage that was taken out on this home.Purchase Details
Home Financials for this Owner
Home Financials are based on the most recent Mortgage that was taken out on this home.Purchase Details
Home Financials for this Owner
Home Financials are based on the most recent Mortgage that was taken out on this home.Similar Homes in the area
Home Values in the Area
Average Home Value in this Area
Purchase History
| Date | Type | Sale Price | Title Company |
|---|---|---|---|
| Condominium Deed | $1,157,000 | None Available | |
| Not Resolvable | $842,000 | -- | |
| Not Resolvable | $510,000 | -- |
Mortgage History
| Date | Status | Loan Amount | Loan Type |
|---|---|---|---|
| Open | $978,350 | Purchase Money Mortgage | |
| Previous Owner | $631,500 | Purchase Money Mortgage |
Property History
| Date | Event | Price | Change | Sq Ft Price |
|---|---|---|---|---|
| 07/28/2015 07/28/15 | Sold | $842,000 | +24.7% | $565 / Sq Ft |
| 05/19/2015 05/19/15 | Pending | -- | -- | -- |
| 05/12/2015 05/12/15 | For Sale | $675,000 | +32.4% | $453 / Sq Ft |
| 05/30/2012 05/30/12 | Sold | $510,000 | +5.2% | $342 / Sq Ft |
| 04/16/2012 04/16/12 | Pending | -- | -- | -- |
| 04/13/2012 04/13/12 | For Sale | $485,000 | -- | $326 / Sq Ft |
Tax History Compared to Growth
Tax History
| Year | Tax Paid | Tax Assessment Tax Assessment Total Assessment is a certain percentage of the fair market value that is determined by local assessors to be the total taxable value of land and additions on the property. | Land | Improvement |
|---|---|---|---|---|
| 2025 | $7,020 | $1,105,500 | $0 | $1,105,500 |
| 2024 | $6,402 | $1,081,500 | $0 | $1,081,500 |
| 2023 | $6,039 | $1,030,600 | $0 | $1,030,600 |
| 2022 | $5,812 | $981,700 | $0 | $981,700 |
| 2021 | $5,435 | $929,100 | $0 | $929,100 |
| 2020 | $5,035 | $875,600 | $0 | $875,600 |
| 2019 | $4,839 | $814,600 | $0 | $814,600 |
| 2018 | $2,609 | $744,600 | $0 | $744,600 |
| 2017 | $4,530 | $698,000 | $0 | $698,000 |
| 2016 | $4,130 | $590,900 | $0 | $590,900 |
| 2015 | $4,103 | $524,700 | $0 | $524,700 |
| 2014 | $3,992 | $476,400 | $0 | $476,400 |
Agents Affiliated with this Home
-
Shao Realty Group

Seller's Agent in 2015
Shao Realty Group
RE/MAX
(508) 960-4095
96 Total Sales
-
P
Buyer's Agent in 2015
Philip Hou
Splice Realty
-
A
Seller's Agent in 2012
Anna Calderone
Coldwell Banker Realty - Cambridge
Map
Source: MLS Property Information Network (MLS PIN)
MLS Number: 71834505
APN: CAMB-000089-000000-000062-000001
- 213 Harvard St Unit 4
- 221 Harvard St Unit 2
- 310 Broadway Unit 310
- 182 Harvard St Unit 3
- 222 Columbia St Unit 2
- 215 Norfolk St Unit 2
- 51 Market St Unit 2
- 220 Windsor St Unit 1
- 196 Prospect St
- 31 Tremont St
- 94 Hampshire St Unit B
- 294-302 Windsor St
- 115 Hampshire St
- 239 Prospect St Unit 2
- 239 Prospect St Unit 241-3
- 65 Bristol St
- 33 Inman St Unit 1B
- 280 Harvard St Unit 1A
- 63 Plymouth St
- 12 Inman St Unit 55
